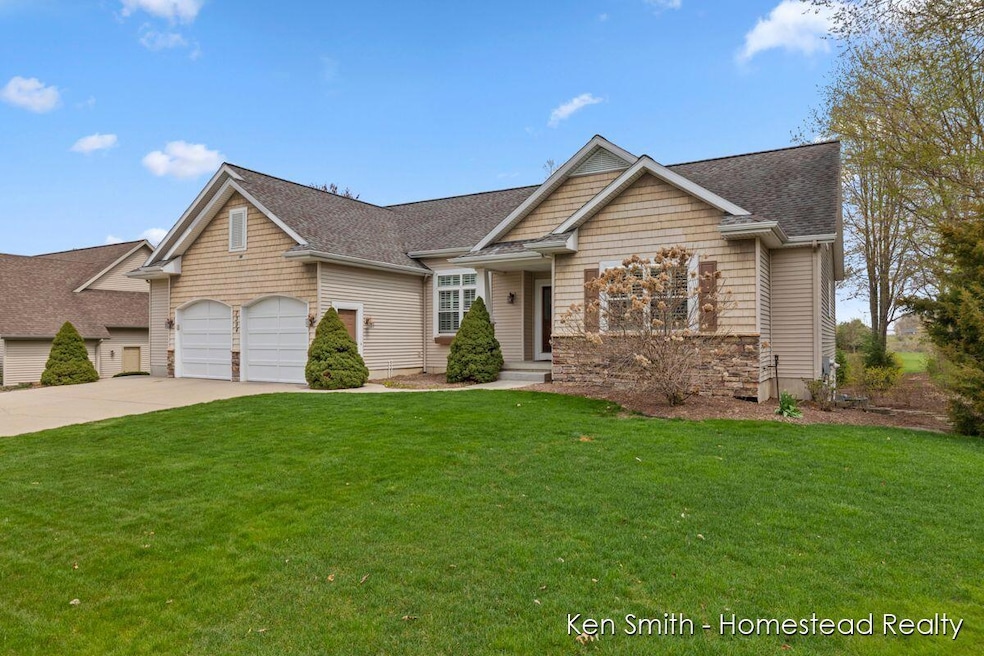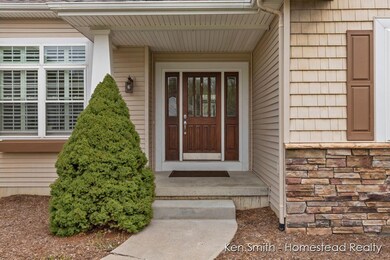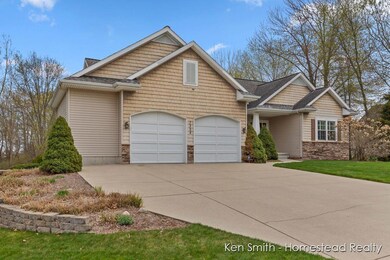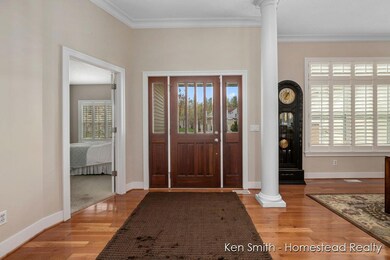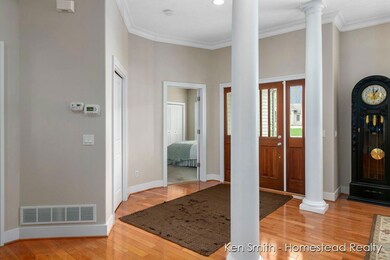
7394 Whistlewood SW Byron Center, MI 49315
Highlights
- In Ground Pool
- Deck
- Mud Room
- Marshall Elementary School Rated A
- Wooded Lot
- 3 Car Attached Garage
About This Home
As of June 2023Wonderfully built custom 5 bed/3.5 bath in award winning Byron Center School District. Beautiful indoor living spaces and a large private yard with luxurious in-ground pool ready for all your summer entertaining! You'll feel the quality as you step through the door with higher ceilings on both floors, hardwood flooring, main floor primary suite and a full guest suite, stone fireplace, plantation shutters, full lower level kitchenette, epoxy garage floors, composite decking and more. Spacious main floor including a relaxing 4 season room, spacious living areas and main floor laundry. Down you will find a great rec-room, added bedrooms, play room for the kids and tons of storage. The back yard with pool has plenty of yard and fun wooded area out back. Walking distance to Whistlestop park.
Last Agent to Sell the Property
Homestead Realty of W Michigan License #6502374803 Listed on: 04/20/2023
Home Details
Home Type
- Single Family
Est. Annual Taxes
- $5,480
Year Built
- Built in 2004
Lot Details
- 0.37 Acre Lot
- Lot Dimensions are 93x195
- Shrub
- Level Lot
- Sprinkler System
- Wooded Lot
Parking
- 3 Car Attached Garage
Home Design
- Brick or Stone Mason
- Shingle Roof
- Vinyl Siding
- Stone
Interior Spaces
- 3,278 Sq Ft Home
- 1-Story Property
- Insulated Windows
- Window Screens
- Mud Room
- Living Room with Fireplace
- Natural lighting in basement
- Laundry on main level
Kitchen
- Eat-In Kitchen
- Range<<rangeHoodToken>>
- <<microwave>>
- Dishwasher
- Kitchen Island
Bedrooms and Bathrooms
- 5 Bedrooms | 2 Main Level Bedrooms
Outdoor Features
- In Ground Pool
- Deck
- Patio
Utilities
- Forced Air Heating and Cooling System
- Heating System Uses Natural Gas
- Natural Gas Water Heater
- High Speed Internet
- Phone Available
- Cable TV Available
Community Details
- Whistle Ridge Subdivision
Ownership History
Purchase Details
Home Financials for this Owner
Home Financials are based on the most recent Mortgage that was taken out on this home.Purchase Details
Home Financials for this Owner
Home Financials are based on the most recent Mortgage that was taken out on this home.Purchase Details
Home Financials for this Owner
Home Financials are based on the most recent Mortgage that was taken out on this home.Purchase Details
Similar Homes in Byron Center, MI
Home Values in the Area
Average Home Value in this Area
Purchase History
| Date | Type | Sale Price | Title Company |
|---|---|---|---|
| Warranty Deed | $555,000 | Lighthouse Title | |
| Deed | -- | None Listed On Document | |
| Warranty Deed | $320,000 | None Available | |
| Warranty Deed | $58,000 | -- |
Mortgage History
| Date | Status | Loan Amount | Loan Type |
|---|---|---|---|
| Open | $527,250 | New Conventional | |
| Previous Owner | $301,800 | New Conventional | |
| Previous Owner | $256,000 | New Conventional | |
| Previous Owner | $30,000 | Credit Line Revolving | |
| Previous Owner | $143,469 | Unknown | |
| Previous Owner | $150,001 | Unknown |
Property History
| Date | Event | Price | Change | Sq Ft Price |
|---|---|---|---|---|
| 06/01/2023 06/01/23 | Sold | $555,000 | +5.7% | $169 / Sq Ft |
| 04/22/2023 04/22/23 | Pending | -- | -- | -- |
| 04/20/2023 04/20/23 | For Sale | $524,900 | +64.0% | $160 / Sq Ft |
| 12/11/2012 12/11/12 | Sold | $320,000 | -14.6% | $84 / Sq Ft |
| 12/10/2012 12/10/12 | Pending | -- | -- | -- |
| 07/12/2012 07/12/12 | For Sale | $374,900 | -- | $99 / Sq Ft |
Tax History Compared to Growth
Tax History
| Year | Tax Paid | Tax Assessment Tax Assessment Total Assessment is a certain percentage of the fair market value that is determined by local assessors to be the total taxable value of land and additions on the property. | Land | Improvement |
|---|---|---|---|---|
| 2025 | $5,681 | $278,200 | $0 | $0 |
| 2024 | $5,681 | $268,200 | $0 | $0 |
| 2023 | $3,930 | $261,300 | $0 | $0 |
| 2022 | $5,478 | $234,900 | $0 | $0 |
| 2021 | $5,331 | $220,300 | $0 | $0 |
| 2020 | $3,618 | $197,400 | $0 | $0 |
| 2019 | $5,203 | $196,400 | $0 | $0 |
| 2018 | $5,096 | $188,200 | $27,300 | $160,900 |
| 2017 | $4,556 | $158,000 | $0 | $0 |
| 2016 | $4,388 | $152,300 | $0 | $0 |
| 2015 | $4,313 | $152,300 | $0 | $0 |
| 2013 | -- | $138,600 | $0 | $0 |
Agents Affiliated with this Home
-
Kenneth Smith

Seller's Agent in 2023
Kenneth Smith
Homestead Realty of W Michigan
(616) 446-8446
3 in this area
142 Total Sales
-
Scot Kellogg

Buyer's Agent in 2023
Scot Kellogg
616 Realty LLC
(616) 293-5117
1 in this area
165 Total Sales
-
Doug Takens

Seller's Agent in 2012
Doug Takens
Independence Realty (Main)
(616) 262-4574
96 in this area
780 Total Sales
-
Elizabeth Skidmore
E
Buyer's Agent in 2012
Elizabeth Skidmore
Coldwell Banker Schmidt Realtors
(616) 690-4065
76 Total Sales
Map
Source: Southwestern Michigan Association of REALTORS®
MLS Number: 23012006
APN: 41-21-10-327-010
- 7446 Whistleridge SW
- 7066 Country Springs Dr SW
- 7708 Stations Dr SW Unit 7
- 2581 Ravines Trail Dr SW
- 2583 Ravines Trail Dr SW
- 7609 Clementine Ave
- 7609 Clementine Ave
- 7609 Clementine Ave
- 7609 Clementine Ave
- 7609 Clementine Ave
- 7609 Clementine Ave
- 7609 Clementine Ave
- 7609 Clementine Ave
- 7609 Clementine Ave
- 7609 Clementine Ave
- 7609 Clementine Ave
- 7609 Clementine Ave
- 7609 Clementine Ave
- 7609 Clementine Ave
- 7609 Clementine Ave
