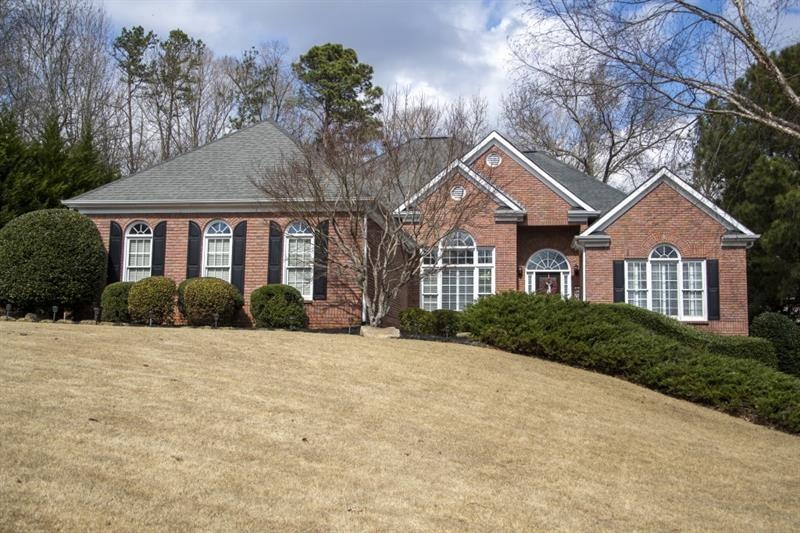You will love this home in a quaint 17 home neighborhood. Perfect and convenient location in Suwanee/Shakerag, just outside of St Marlo. 3 sides brick, 3 car garage, 2860 sq ft , 4 bedroom, 3 full bath, unfinished basement where you could double your living space, on over 1/2 acre lot. High ceilings and large windows make the home open and inviting. The gorgeous double mantle is the centerpiece of the family room and mirror adds to the open feel. Oversized master on the main will give you plenty of space to unwind and relax. 5 windows in the master brings lots of light to the space. Updated master bath with high ceiling and lots of counter space brings a spa like feel. There's plenty of room for the whole family or guests. 2 secondary bedrooms on the main with full bath and a large bonus room bedroom with a playroom/office space adjoining and a full bath. The property has a large front yard and plenty of space in the backyard as well. You will adore the multilevel deck with pergola and hot tub as you enjoy the tranquility of the backyard water feature. HOA is voluntary and there are no rental restrictions. Enjoy local restaurants, parks, shopping, grocery close to home. Emory John's Creek hospital less than 2 miles away. Conveniently located near intersection of McGinnis Ferry and Old Atlanta. You are just a short drive to Buford, the Mall of GA, Suwanee Town Center, John's Creek, Cumming, Avalon, Lake Lanier, and only about an hour to the ATL airport. You can make it to GA 400 or US 85 in 15 minutes.

