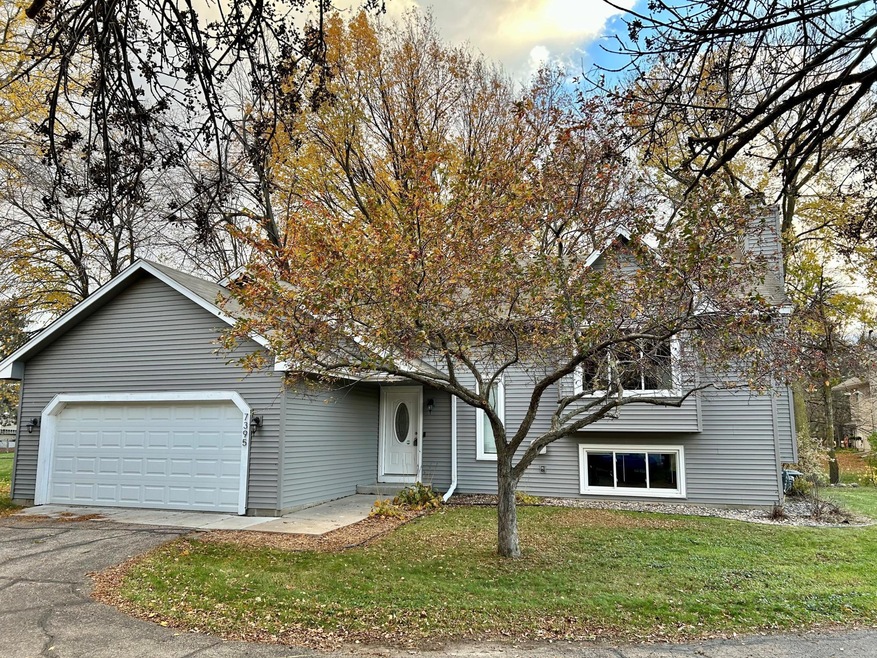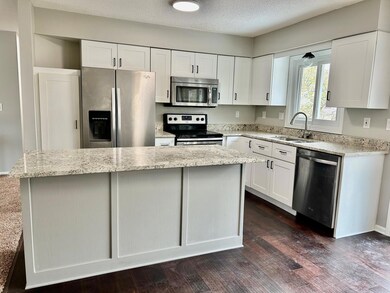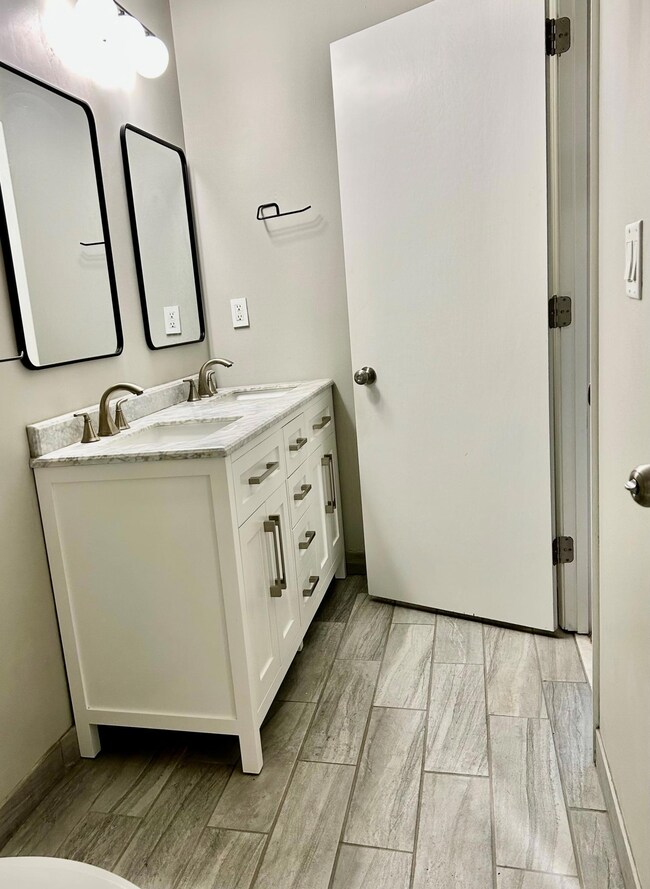
7395 Williams Ln Eden Prairie, MN 55346
Estimated Value: $317,000 - $402,425
Highlights
- Deck
- The kitchen features windows
- Living Room
- Prairie View Elementary School Rated A
- 2 Car Attached Garage
- Forced Air Heating and Cooling System
About This Home
As of December 2023OWNER OCCUPIED BUYERS ONLY, INCOME RESTRICTIONS APPLY, Property is part of the West Hennepin AffordableHousing Land Trust. Nice split-entry, with an open kitchen/living/dining area. Beautiful kitchen with stainless appliances, stone countertops including a center island, and white cabinetry. Access to deck from the dining area. Two bedrooms on the upper level with a walk through full bath with dual sinks. Lower level family room with wood burning fireplace, an additional bedroom and 3/4 bath. Great EdenPrairie location!
Home Details
Home Type
- Single Family
Est. Annual Taxes
- $3,893
Year Built
- Built in 1985
Lot Details
- 7,841 Sq Ft Lot
- Land Lease
HOA Fees
- $30 Monthly HOA Fees
Parking
- 2 Car Attached Garage
- Garage Door Opener
Home Design
- Bi-Level Home
Interior Spaces
- Family Room with Fireplace
- Living Room
Kitchen
- Range
- Microwave
- Dishwasher
- Disposal
- The kitchen features windows
Bedrooms and Bathrooms
- 3 Bedrooms
Laundry
- Dryer
- Washer
Finished Basement
- Sump Pump
- Drain
- Basement Window Egress
Additional Features
- Deck
- Forced Air Heating and Cooling System
Community Details
- Association fees include snow removal
- Apple Grove Association, Phone Number (952) 388-4473
- Apple Groves Add Subdivision
Listing and Financial Details
- Assessor Parcel Number 0711622140048
Ownership History
Purchase Details
Home Financials for this Owner
Home Financials are based on the most recent Mortgage that was taken out on this home.Purchase Details
Purchase Details
Home Financials for this Owner
Home Financials are based on the most recent Mortgage that was taken out on this home.Purchase Details
Purchase Details
Purchase Details
Similar Homes in Eden Prairie, MN
Home Values in the Area
Average Home Value in this Area
Purchase History
| Date | Buyer | Sale Price | Title Company |
|---|---|---|---|
| West Hennepin Affordable Housing Land Tr | $400,000 | -- | |
| West Hennepin Affordable Housing Land Trust | $400,000 | Land Title | |
| Kao Kimberly Kimberly | $285,200 | -- | |
| Thimsen John Charles | -- | Liberty Title Inc | |
| The Secretary Of Housing & Urban Develop | -- | Attorney | |
| Rider Richard S | $120,000 | -- |
Mortgage History
| Date | Status | Borrower | Loan Amount |
|---|---|---|---|
| Open | Kennedy Shikera | $130,000 | |
| Previous Owner | Kao Kimberly Kimberly | $282,200 | |
| Previous Owner | Rider Richard S | $272,527 | |
| Previous Owner | Rider Richard S | $265,050 |
Property History
| Date | Event | Price | Change | Sq Ft Price |
|---|---|---|---|---|
| 12/21/2023 12/21/23 | Sold | $215,000 | 0.0% | $118 / Sq Ft |
| 11/28/2023 11/28/23 | Pending | -- | -- | -- |
| 11/11/2023 11/11/23 | For Sale | $215,000 | -46.3% | $118 / Sq Ft |
| 10/04/2023 10/04/23 | Sold | $400,000 | +6.7% | $220 / Sq Ft |
| 08/17/2023 08/17/23 | Pending | -- | -- | -- |
| 08/10/2023 08/10/23 | For Sale | $375,000 | -- | $206 / Sq Ft |
Tax History Compared to Growth
Tax History
| Year | Tax Paid | Tax Assessment Tax Assessment Total Assessment is a certain percentage of the fair market value that is determined by local assessors to be the total taxable value of land and additions on the property. | Land | Improvement |
|---|---|---|---|---|
| 2023 | $3,926 | $352,000 | $125,000 | $227,000 |
| 2022 | $3,379 | $346,800 | $123,200 | $223,600 |
| 2021 | $3,234 | $284,200 | $101,000 | $183,200 |
| 2020 | $3,237 | $275,000 | $115,300 | $159,700 |
| 2019 | $3,106 | $267,100 | $112,000 | $155,100 |
| 2018 | $3,008 | $254,400 | $106,700 | $147,700 |
| 2017 | $2,825 | $226,600 | $95,000 | $131,600 |
| 2016 | $2,982 | $215,200 | $92,000 | $123,200 |
| 2015 | $3,055 | $209,100 | $89,400 | $119,700 |
| 2014 | -- | $197,400 | $84,400 | $113,000 |
Agents Affiliated with this Home
-
Susan Melbye

Seller's Agent in 2023
Susan Melbye
Edina Realty, Inc.
(952) 239-0379
11 in this area
167 Total Sales
-
Kevin Warkentien

Seller's Agent in 2023
Kevin Warkentien
Bridge Realty, LLC
(612) 991-4982
4 in this area
55 Total Sales
-
Colin Schild
C
Seller Co-Listing Agent in 2023
Colin Schild
Bridge Realty, LLC
(847) 946-8303
2 in this area
5 Total Sales
-
femi olowu

Buyer's Agent in 2023
femi olowu
Exactrealtygroup
(763) 321-8705
3 in this area
43 Total Sales
-
Vicki Siskin
V
Buyer's Agent in 2023
Vicki Siskin
Sally Bowman Real Estate
(612) 720-6465
9 in this area
49 Total Sales
Map
Source: NorthstarMLS
MLS Number: 6455328
APN: 07-116-22-14-0048
- 7350 Williams Ln
- 7247 Bren Ln
- 7247 Hunters Run Unit 32B
- 7318 Hames Way
- 7413 Paulsen Dr
- 17698 S Shore Ln W
- 18296 Cattail Ct
- 18396 Cattail Ct
- 18341 Coneflower Ln
- 18221 Warbler Ln Unit 61
- 18239 Warbler Ln Unit 58
- 6821 W 175th Ave
- 16865 Terrey Pine Dr
- 6778 Idlewood Way
- 16292 Westgate Ln
- 16614 Terrey Pine Dr
- 19101 Twilight Trail
- 7490 Chanhassen Rd
- 6305 Duck Lake Rd
- 18338 Dove Ct
- 7395 Williams Ln
- 7377 Williams Ln
- 17668 Evener Way
- 17666 Evener Way
- 7383 Williams Ln
- 17650 Evener Way
- 17684 Evener Way
- 7371 Williams Ln
- 17625 Lorence Way
- 17686 Evener Way
- 17629 Lorence Way
- 17688 Evener Way
- 7365 Williams Ln
- 7374 Williams Ln
- 17634 Evener Way
- 7392 Williams Ln
- 17690 Evener Way
- 17641 Lorence Way
- 17613 Lorence Way
- 17621 Lorence Way






