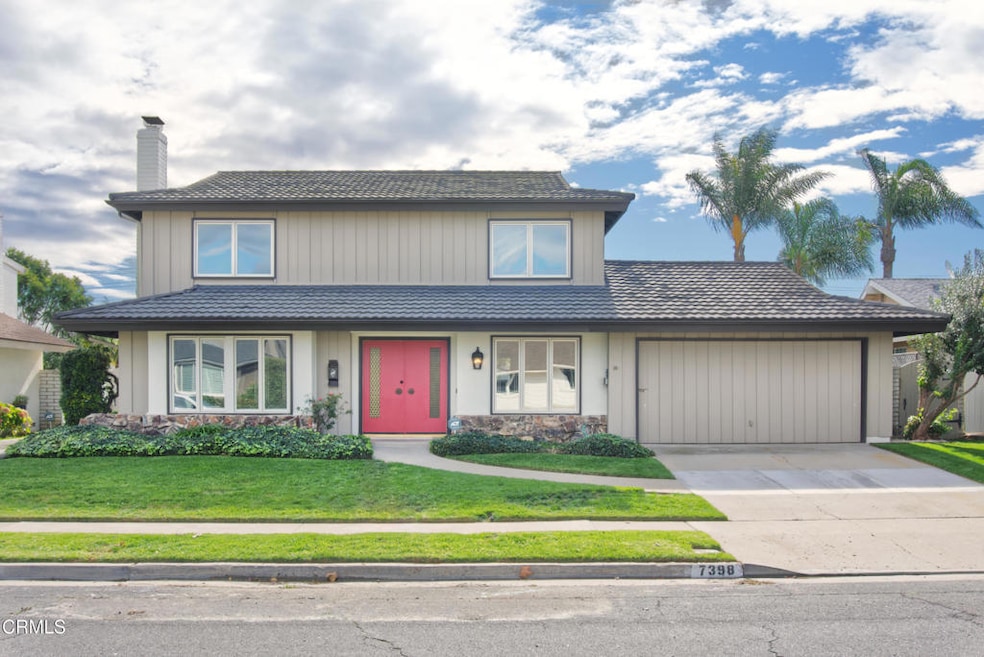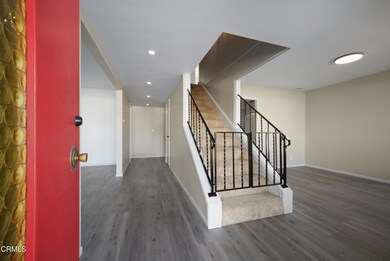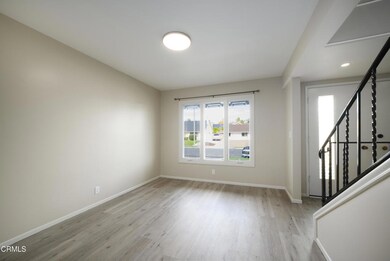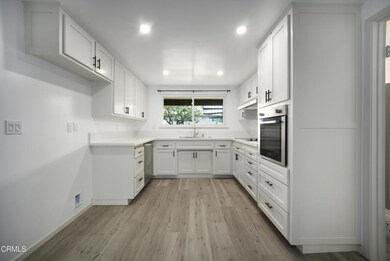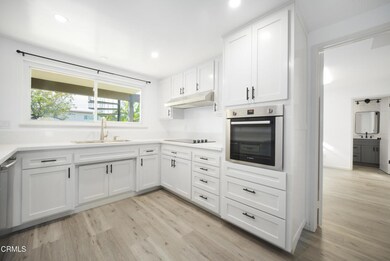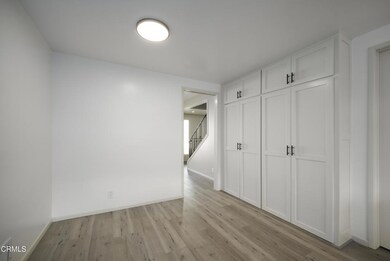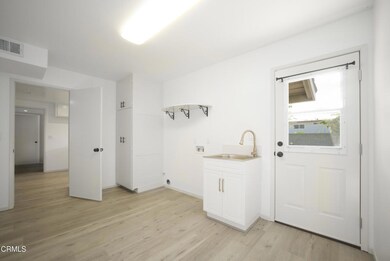7398 Jackson St Ventura, CA 93003
Juanamaria NeighborhoodHighlights
- Primary Bedroom Suite
- Dual Staircase
- Deck
- Ventura High School Rated A-
- Fireplace in Primary Bedroom
- Mud Room
About This Home
Discover this beautifully remodeled nearly 3,000 sq ft home, offering generous living spaces and thoughtful upgrades throughout. Located on a spacious lot in an established neighborhood, this residence combines comfort, style, and convenience. Step inside to a welcoming layout featuring a designated dining room, a versatile laundry/mud room, and a main living area ideal for gatherings around the fireplace. With 4 bedrooms and 3 full baths, there's plenty of room for everyone. Upstairs, the expansive primary suite feels like a private retreat complete with a cozy sitting room and fireplace, a large en-suite bath with separate vanity area, a walk-in closet, and a door leading to your own backyard facing balcony. The home sits on a generous lot with ample outdoor space, perfect for relaxing or entertaining. All of this is situated close to top rated schools, shopping, dining, and easy access to the 126 freeway. A beautifully refreshed home in a fantastic location ready to welcome its next tenant! This home has an attached ADU. No yard space is shared & ADU has private entrance. Water, Electricity & landscaping included.
Listing Agent
Comfort Real Estate Services Brokerage Email: katesellshomes805@gmail.com License #01926410 Listed on: 11/25/2025
Home Details
Home Type
- Single Family
Est. Annual Taxes
- $1,393
Year Built
- Built in 1966 | Remodeled
Lot Details
- 7,405 Sq Ft Lot
- Wood Fence
- Brick Fence
- No Sprinklers
Parking
- 2 Car Attached Garage
- Parking Available
- Single Garage Door
- Driveway
- On-Street Parking
Home Design
- Additions or Alterations
Interior Spaces
- 2,796 Sq Ft Home
- 2-Story Property
- Dual Staircase
- Built-In Features
- Beamed Ceilings
- Ceiling Fan
- Recessed Lighting
- Gas Fireplace
- Mud Room
- Living Room with Fireplace
- Dining Room
- Storage
Kitchen
- Eat-In Kitchen
- Gas Oven
- Electric Cooktop
- Dishwasher
Flooring
- Carpet
- Vinyl
Bedrooms and Bathrooms
- 4 Bedrooms
- Fireplace in Primary Bedroom
- All Upper Level Bedrooms
- Primary Bedroom Suite
- Walk-In Closet
- Dressing Area
- Remodeled Bathroom
- Bathroom on Main Level
- Makeup or Vanity Space
- Bathtub with Shower
- Walk-in Shower
- Exhaust Fan In Bathroom
- Linen Closet In Bathroom
- Closet In Bathroom
Laundry
- Laundry Room
- Dryer
Home Security
- Window Bars
- Carbon Monoxide Detectors
- Fire and Smoke Detector
Outdoor Features
- Balcony
- Deck
- Patio
- Exterior Lighting
Additional Features
- Suburban Location
- Central Heating
Listing and Financial Details
- Security Deposit $5,000
- Rent includes electricity, water, gardener
- 12-Month Minimum Lease Term
- Available 11/26/25
- Assessor Parcel Number 0850023055
Community Details
Overview
- Presidential 1591 Subdivision
- Juanamaria Park
Recreation
- Park
- Hiking Trails
- Bike Trail
Pet Policy
- Call for details about the types of pets allowed
- Pet Deposit $500
Map
Source: Ventura County Regional Data Share
MLS Number: V1-33538
APN: 085-0-023-055
- 7405 Loma Vista Rd
- 115 Ford Ave
- 143 Taft Ave
- 7835 Marin Ln
- 7505 Eisenhower St
- 7050 El Malabar Dr
- 479 Mackay Ave
- 445 Mara Ave
- 581 Kipling Ln
- 628 Sapphire Ave
- 489 Mara Ave
- 206 Browning Ave Unit 206
- 86 Elliott Ct
- 91 Mount Whitney Ct
- 7979 Stone St
- 8038 Agate St
- 139 Dickens Cir
- 717 Thoreau Ln
- 157 Keats Cir Unit 157
- 8028 Crystal Place
- 6250 Telegraph Rd
- 6237 Hunter St
- 8124 Onyx St
- 8262 Onyx St Unit 224
- 760 S Hill Rd
- 6153 Cobblestone Dr
- 6700 Telephone Rd
- 6600 Telephone Rd
- 5651 N Bryn Mawr St
- 5572 Rainier St
- 138 S Bryn Mawr St Unit 30
- 1881 Tamarin Ave
- 5451 Benjamin Ct
- 1708 Tanager St
- 1241 Cypress Point Ln
- 930 Pacific Strand Ct
- 1241 Petit Ave
- 6160 Promontory Ln
- 5525 Ralston St
- 1107 Carlsbad Place Unit 1107 Carlsbad Place
