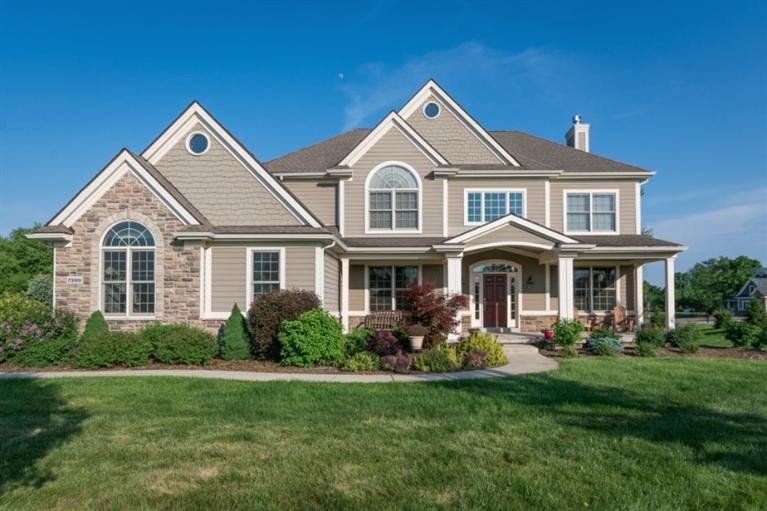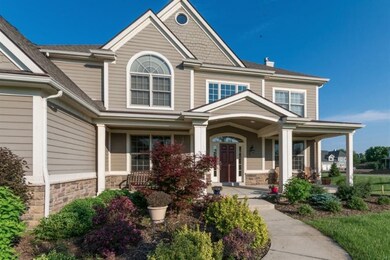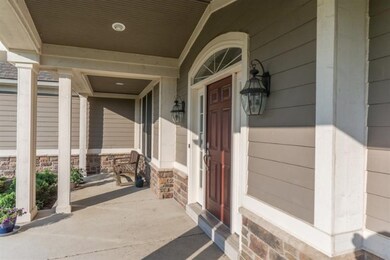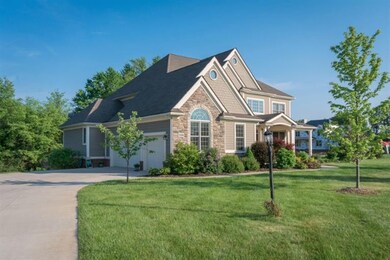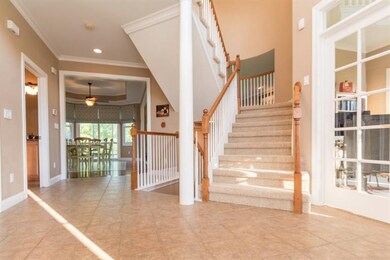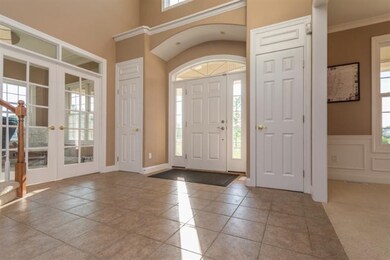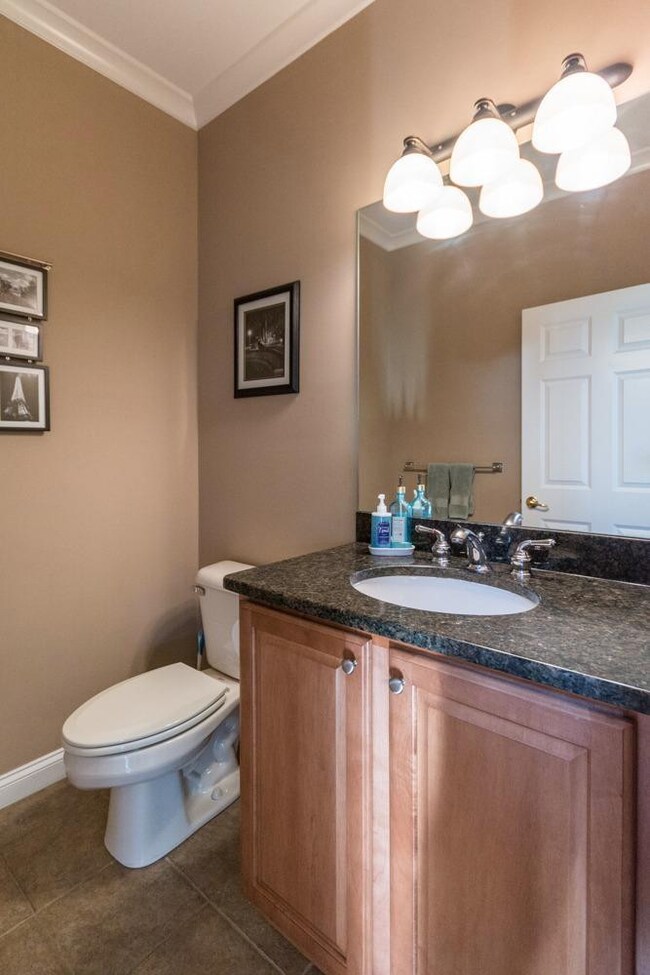7399 Ridge Line Cir Unit 3 Dexter, MI 48130
Dexter Township NeighborhoodHighlights
- Deck
- Contemporary Architecture
- Wood Flooring
- Creekside Intermediate School Rated A-
- Vaulted Ceiling
- Breakfast Area or Nook
About This Home
As of December 2018It's rare to find a home with this quality of construction and fit and finish. Built by Vita Homes, this light-filled arts and crafts style home with finished walk-out lower level offers over 5,000 sf of gorgeous living space. In addition to the grand master bedroom suite (with trayed ceiling and to-die-for walk-in closet and bath) and 3 additional bedrooms and 2 baths upstairs, there is a 5th bedroom with adjoining full bath on the first floor--perfect for guests, nanny, or could serve as an office suite. The gourmet kitchen inspires with its maple cabinetry; sizable island; stainless appliances; and granite counters. The great room's wall of windows offer a peaceful, wooded view. The formal dining room and den off the entrance round out the well conceived floor plan. Other special featur features include a sizable trex deck; high eff. furnace; dual-tank h2o softening system; and whole house stand-by generator. All of this and just 15 min to quaint downtown Dexter and 25 minutes to Ann Arbor, Primary Bath, Rec Room: Finished
Home Details
Home Type
- Single Family
Est. Annual Taxes
- $8,566
Year Built
- Built in 2006
Lot Details
- 1.05 Acre Lot
- Property has an invisible fence for dogs
- Sprinkler System
- Property is zoned RR, RR
HOA Fees
- $23 Monthly HOA Fees
Home Design
- Contemporary Architecture
- Brick or Stone Mason
- HardiePlank Siding
- Stone
Interior Spaces
- 2-Story Property
- Vaulted Ceiling
- Ceiling Fan
- Gas Log Fireplace
- Window Treatments
- Home Security System
Kitchen
- Breakfast Area or Nook
- Eat-In Kitchen
- Oven
- Range
- Microwave
- Dishwasher
- Disposal
Flooring
- Wood
- Carpet
- Ceramic Tile
- Vinyl
Bedrooms and Bathrooms
- 5 Bedrooms | 1 Main Level Bedroom
Laundry
- Laundry on main level
- Dryer
- Washer
Basement
- Walk-Out Basement
- Basement Fills Entire Space Under The House
Parking
- Attached Garage
- Garage Door Opener
Outdoor Features
- Deck
- Porch
Schools
- Bates Or Cornerstone ; Wylie Elementary School
- Creekside Or Mill Creek Middle School
- Dexter High School
Utilities
- Forced Air Heating and Cooling System
- Heating System Uses Natural Gas
- Well
- Water Softener is Owned
- Septic System
- Satellite Dish
- Cable TV Available
Ownership History
Purchase Details
Home Financials for this Owner
Home Financials are based on the most recent Mortgage that was taken out on this home.Purchase Details
Home Financials for this Owner
Home Financials are based on the most recent Mortgage that was taken out on this home.Purchase Details
Home Financials for this Owner
Home Financials are based on the most recent Mortgage that was taken out on this home.Purchase Details
Map
Home Values in the Area
Average Home Value in this Area
Purchase History
| Date | Type | Sale Price | Title Company |
|---|---|---|---|
| Warranty Deed | $665,000 | None Available | |
| Warranty Deed | $605,000 | None Available | |
| Warranty Deed | $475,000 | Liberty Title | |
| Warranty Deed | -- | Liberty Title Agency |
Mortgage History
| Date | Status | Loan Amount | Loan Type |
|---|---|---|---|
| Open | $465,500 | No Value Available | |
| Previous Owner | $71,250 | Future Advance Clause Open End Mortgage | |
| Previous Owner | $380,000 | No Value Available | |
| Closed | $0 | Small Business Administration |
Property History
| Date | Event | Price | Change | Sq Ft Price |
|---|---|---|---|---|
| 12/20/2018 12/20/18 | For Sale | $665,000 | 0.0% | $91 / Sq Ft |
| 12/19/2018 12/19/18 | Sold | $665,000 | +9.9% | $91 / Sq Ft |
| 12/19/2018 12/19/18 | Pending | -- | -- | -- |
| 07/10/2015 07/10/15 | Sold | $605,000 | -3.2% | $119 / Sq Ft |
| 07/09/2015 07/09/15 | Pending | -- | -- | -- |
| 06/01/2015 06/01/15 | For Sale | $625,000 | -- | $123 / Sq Ft |
Tax History
| Year | Tax Paid | Tax Assessment Tax Assessment Total Assessment is a certain percentage of the fair market value that is determined by local assessors to be the total taxable value of land and additions on the property. | Land | Improvement |
|---|---|---|---|---|
| 2024 | $3,271 | $386,600 | $0 | $0 |
| 2023 | $3,115 | $339,300 | $0 | $0 |
| 2022 | $10,646 | $283,800 | $0 | $0 |
| 2021 | $11,171 | $300,700 | $0 | $0 |
| 2020 | $11,327 | $304,400 | $0 | $0 |
| 2019 | $11,329 | $306,700 | $306,700 | $0 |
| 2018 | $11,081 | $314,300 | $25,100 | $289,200 |
| 2017 | $10,608 | $314,300 | $0 | $0 |
| 2016 | $3,065 | $288,400 | $0 | $0 |
| 2015 | -- | $246,295 | $0 | $0 |
| 2014 | -- | $238,600 | $0 | $0 |
| 2013 | -- | $238,600 | $0 | $0 |
Source: Southwestern Michigan Association of REALTORS®
MLS Number: 23078390
APN: 04-15-205-003
- 7118 Ridge Line Cir
- 11490 Castleton Ct
- 6470 Earl June Ct
- 6525 Earl June Ct
- 6445 Earl June Ct
- 11610 Hillside Dr
- 6425 Earl June Ct
- 11690 Hillside Dr
- 11710 Hillside Dr
- 11655 Hillside Dr
- 11720 Hillside Dr
- 6450 Earl June Ct Ct
- 11730 Hillside Dr
- 11770 Hillside Dr
- 11780 Hillside Dr
- 11760 Hillside Dr
- 11705 Hillside Dr
- 11740 Hillside Dr
- 11750 Hillside Dr
- 0 N Territorial Unit 25014835
