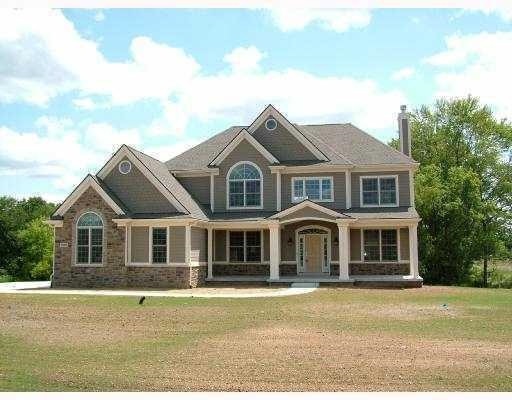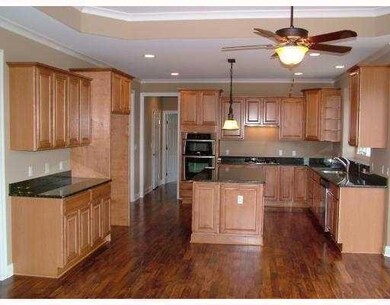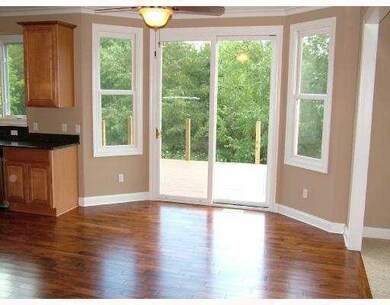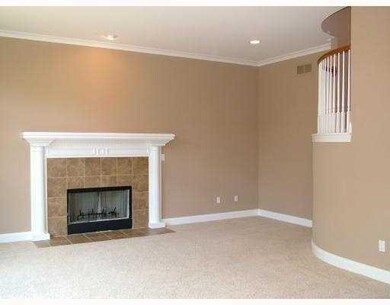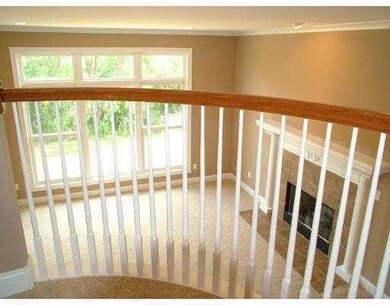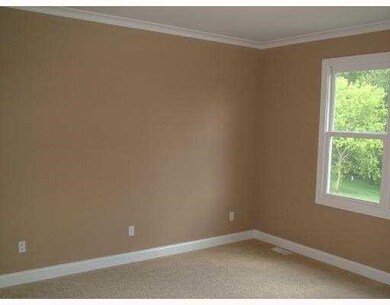7399 Ridge Line Cir Unit 3 Dexter, MI 48130
Dexter Township NeighborhoodHighlights
- Colonial Architecture
- Deck
- Vaulted Ceiling
- Creekside Intermediate School Rated A-
- Recreation Room
- Wood Flooring
About This Home
As of December 2018** FOR COMP PURPOSES ONLY Fox Ridge Move Our Last Spec Home At A Price Noone Can Beat! Original List Price $625,000, Now $470,000 With Finished Lower Level! Compare This To Any Short Sale Or Foreclosure-this Is A Much Better Value Withits 1st Floor Guest Suite, Granite/Maple Kitchen, Butlers Pantry, Trex Deck And More! This Is A Fabulous Home In A Lovely Area, Backing To Woods., Primary Bath, Rec Room: Space
Last Buyer's Agent
Robert Ewing
The Charles Reinhart Company
Home Details
Home Type
- Single Family
Est. Annual Taxes
- $11,633
Year Built
- Built in 2008
Lot Details
- 1.05 Acre Lot
HOA Fees
- $42 Monthly HOA Fees
Parking
- 3 Car Attached Garage
Home Design
- Colonial Architecture
- Brick Exterior Construction
Interior Spaces
- 2-Story Property
- Vaulted Ceiling
- Ceiling Fan
- Wood Burning Fireplace
- Living Room
- Dining Area
- Recreation Room
Kitchen
- Breakfast Area or Nook
- Eat-In Kitchen
- Oven
- Range
- Microwave
- Dishwasher
Flooring
- Wood
- Carpet
- Ceramic Tile
- Vinyl
Bedrooms and Bathrooms
- 5 Bedrooms | 1 Main Level Bedroom
Laundry
- Laundry on main level
- Dryer
- Washer
Finished Basement
- Walk-Out Basement
- Basement Fills Entire Space Under The House
Outdoor Features
- Deck
- Porch
Schools
- Dexter Elementary And Middle School
- Dexter High School
Utilities
- Forced Air Heating and Cooling System
- Heating System Uses Natural Gas
- Well
- Water Softener is Owned
- Septic System
- Cable TV Available
Ownership History
Purchase Details
Home Financials for this Owner
Home Financials are based on the most recent Mortgage that was taken out on this home.Purchase Details
Home Financials for this Owner
Home Financials are based on the most recent Mortgage that was taken out on this home.Purchase Details
Home Financials for this Owner
Home Financials are based on the most recent Mortgage that was taken out on this home.Purchase Details
Map
Home Values in the Area
Average Home Value in this Area
Purchase History
| Date | Type | Sale Price | Title Company |
|---|---|---|---|
| Warranty Deed | $665,000 | None Available | |
| Warranty Deed | $605,000 | None Available | |
| Warranty Deed | $475,000 | Liberty Title | |
| Warranty Deed | -- | Liberty Title Agency |
Mortgage History
| Date | Status | Loan Amount | Loan Type |
|---|---|---|---|
| Open | $465,500 | No Value Available | |
| Previous Owner | $71,250 | Future Advance Clause Open End Mortgage | |
| Previous Owner | $380,000 | No Value Available | |
| Closed | $0 | Small Business Administration |
Property History
| Date | Event | Price | Change | Sq Ft Price |
|---|---|---|---|---|
| 12/20/2018 12/20/18 | For Sale | $665,000 | 0.0% | $91 / Sq Ft |
| 12/19/2018 12/19/18 | Sold | $665,000 | +9.9% | $91 / Sq Ft |
| 12/19/2018 12/19/18 | Pending | -- | -- | -- |
| 07/10/2015 07/10/15 | Sold | $605,000 | -3.2% | $119 / Sq Ft |
| 07/09/2015 07/09/15 | Pending | -- | -- | -- |
| 06/01/2015 06/01/15 | For Sale | $625,000 | -- | $123 / Sq Ft |
Tax History
| Year | Tax Paid | Tax Assessment Tax Assessment Total Assessment is a certain percentage of the fair market value that is determined by local assessors to be the total taxable value of land and additions on the property. | Land | Improvement |
|---|---|---|---|---|
| 2024 | $3,271 | $386,600 | $0 | $0 |
| 2023 | $3,115 | $339,300 | $0 | $0 |
| 2022 | $10,646 | $283,800 | $0 | $0 |
| 2021 | $11,171 | $300,700 | $0 | $0 |
| 2020 | $11,327 | $304,400 | $0 | $0 |
| 2019 | $11,329 | $306,700 | $306,700 | $0 |
| 2018 | $11,081 | $314,300 | $25,100 | $289,200 |
| 2017 | $10,608 | $314,300 | $0 | $0 |
| 2016 | $3,065 | $288,400 | $0 | $0 |
| 2015 | -- | $246,295 | $0 | $0 |
| 2014 | -- | $238,600 | $0 | $0 |
| 2013 | -- | $238,600 | $0 | $0 |
Source: Southwestern Michigan Association of REALTORS®
MLS Number: 23101804
APN: 04-15-205-003
- 7118 Ridge Line Cir
- 11490 Castleton Ct
- 6470 Earl June Ct
- 6525 Earl June Ct
- 6445 Earl June Ct
- 11610 Hillside Dr
- 6425 Earl June Ct
- 11690 Hillside Dr
- 11710 Hillside Dr
- 11655 Hillside Dr
- 11720 Hillside Dr
- 6450 Earl June Ct Ct
- 11730 Hillside Dr
- 11770 Hillside Dr
- 11780 Hillside Dr
- 11760 Hillside Dr
- 11705 Hillside Dr
- 11740 Hillside Dr
- 11750 Hillside Dr
- 0 N Territorial Unit 25014835
