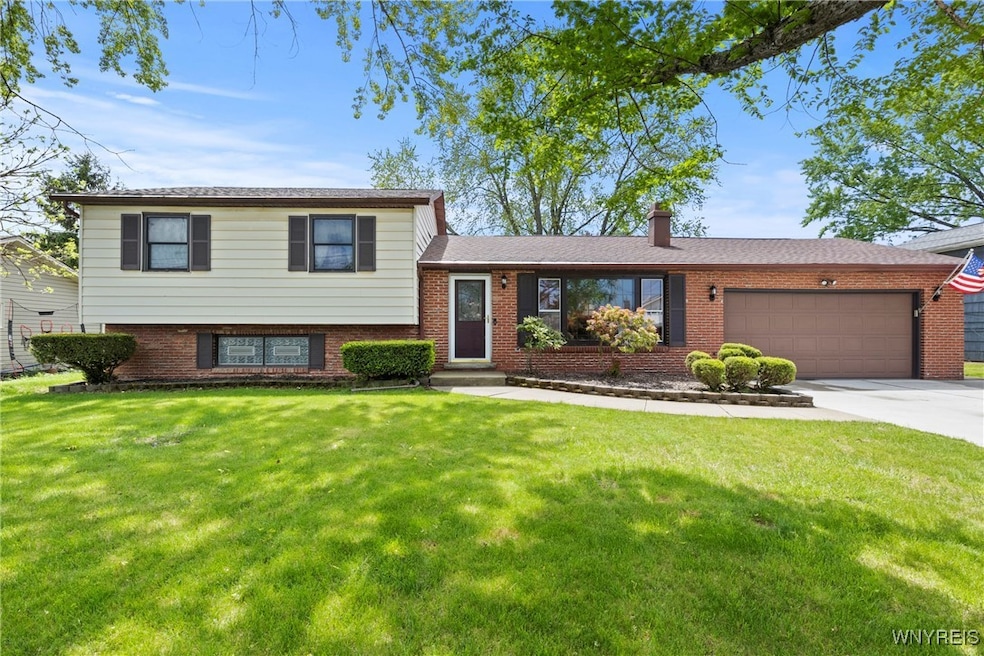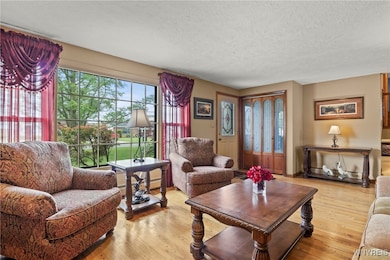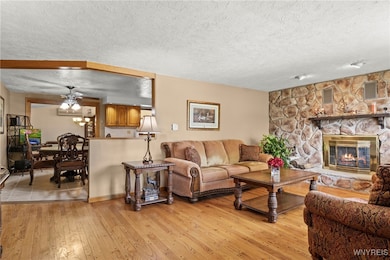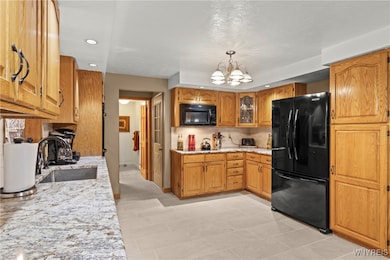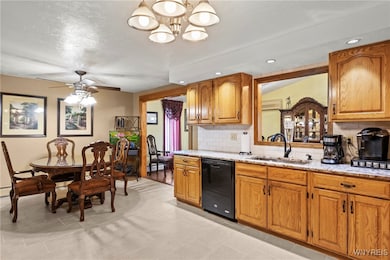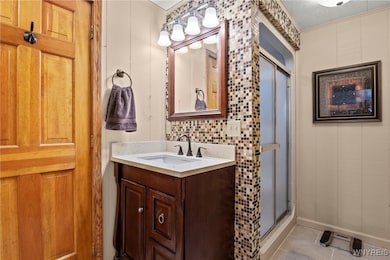
$265,000
- 3 Beds
- 2.5 Baths
- 1,438 Sq Ft
- 1327 104th St
- Niagara Falls, NY
The Niagara Falls home you've been waiting for has finally arrived! Welcome to 1327 104th st! This lovely brick faced ranch has plenty to offer. Situated perfectly on the edge of the Niagara Falls/Wheatfield border with close proximity to the airport, Niagara falls blvd and all the amenities both Niagara falls as well as Wheatfield has to offer. Let’s start outside where you'll first notice the
Joseph Sciandra Avant Realty LLC
