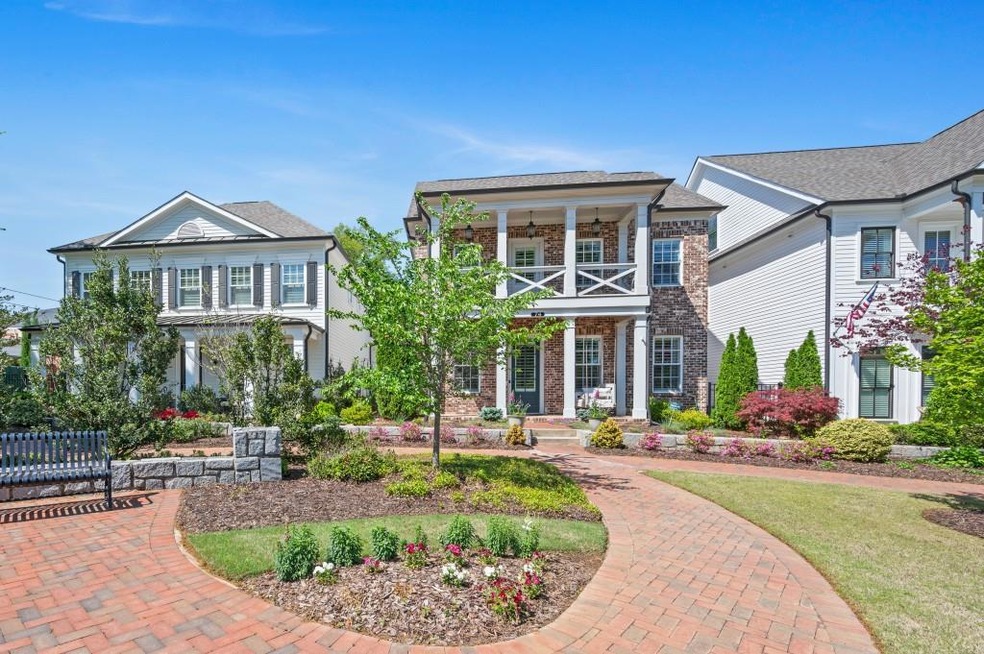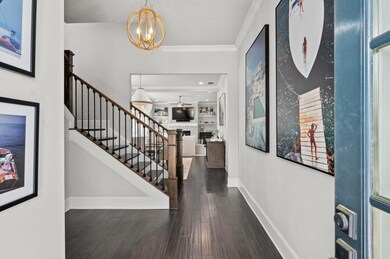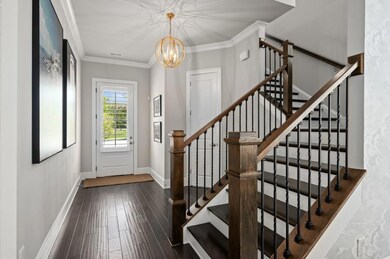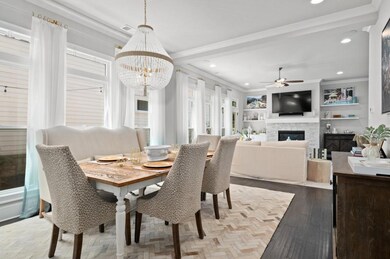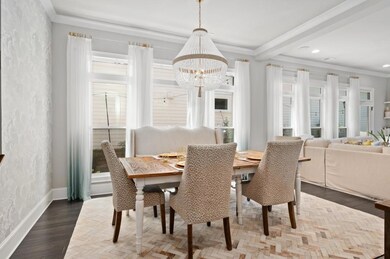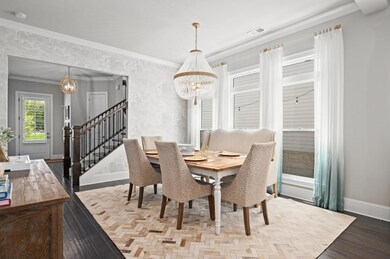
$1,400,000
- 3 Beds
- 2.5 Baths
- 2,349 Sq Ft
- 74 Academy St
- Alpharetta, GA
Welcome to this stunning home located in one of Alpharetta's most desirable and walkable communities! Nestled in the vibrant heart of downtown, this beautifully maintained property offers the perfect blend of charm, convenience, and modern comfort. Step outside your front door and enjoy an effortless stroll to Alpharetta's best restaurants, boutique shopping, lively entertainment, and across
Karen Neibert BHHS Georgia Properties
