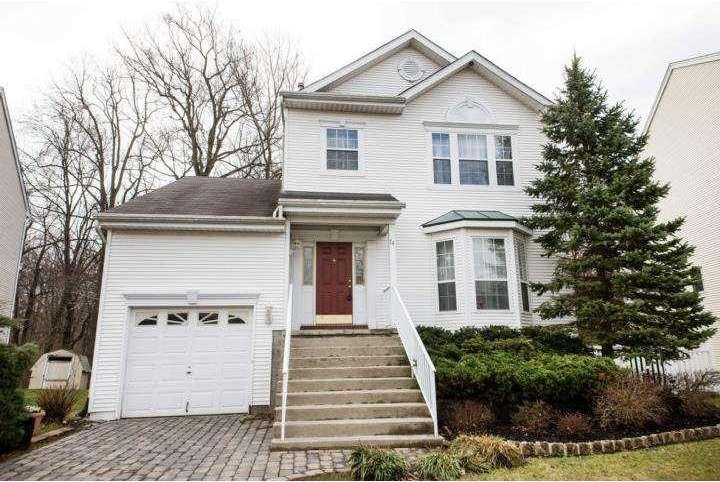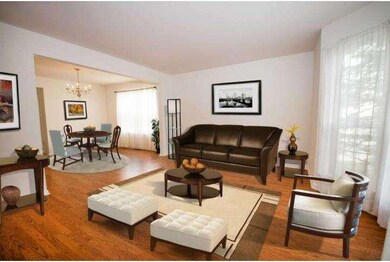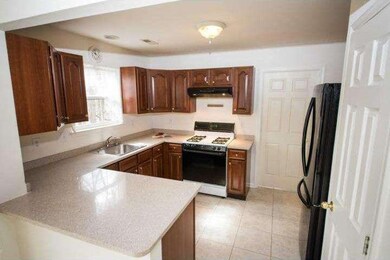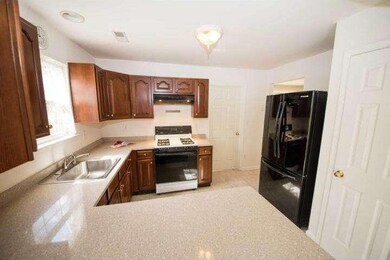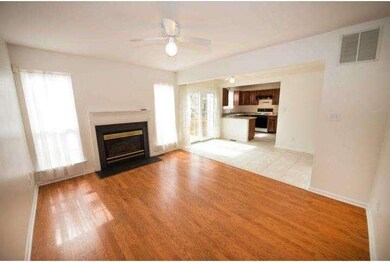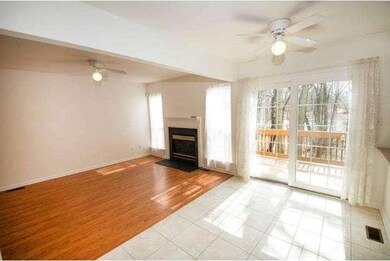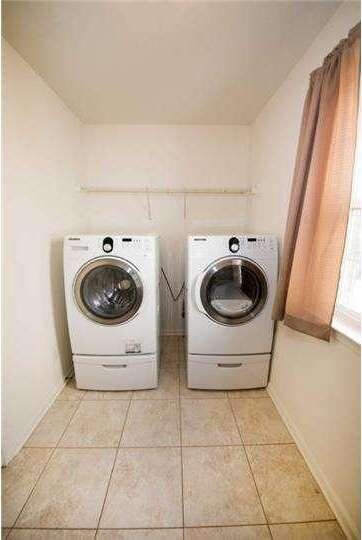
74 Arrowhead Dr Burlington, NJ 08016
Highlights
- Colonial Architecture
- Cathedral Ceiling
- No HOA
- Deck
- Attic
- 1 Car Direct Access Garage
About This Home
As of October 2022Welcome to this clean and bright Tahoe model in a great and friendly development of Santa Fe! Located on a premium lot with tons of privacy because of protected woodlands in the back, this home is in absolutely move-in ready condition. First floor living features a dining room/living room space perfect for entertainment, with a gourmet kitchen strategically located just off the dining room, with warm cherry cabinets and gleaming silestone countertops. The open floor space combines the kitchen and breakfast area with a wonderful living room with a slate gas fireplace. Second floor living features 3 spacious bedrooms including a master suite with cathedral ceilings and 2 full bathrooms that are light and airy. If you are looking for outdoor entertainment possibilities, this is the perfect house. A large deck is just off the breakfast area and the kitchen, and there is a full size walk-out in the basement to a large and private backyard with a patio. The spacious basement is ready to be finished, with some framing already in place. The home went through an energy audit in 2010 and was upgraded for energy efficiency: new HVAC and insulation in 2010. Outside, the EP Henry driveway is something you will see as soon as you pull up, and landscaping around the home has been thoughtfully planned as well. Plan your visit today to get ready to move in!
Last Agent to Sell the Property
Keller Williams Real Estate-Langhorne License #0901969 Listed on: 04/06/2014

Last Buyer's Agent
DONNA COSTELLO
Century 21 Alliance-Burlington License #TREND:BCOSTEDO
Home Details
Home Type
- Single Family
Est. Annual Taxes
- $7,188
Year Built
- Built in 1997
Lot Details
- Level Lot
- Back, Front, and Side Yard
- Property is in good condition
- Property is zoned R-20
Parking
- 1 Car Direct Access Garage
- 2 Open Parking Spaces
Home Design
- Colonial Architecture
- Pitched Roof
- Shingle Roof
- Vinyl Siding
- Concrete Perimeter Foundation
Interior Spaces
- 1,844 Sq Ft Home
- Property has 2 Levels
- Cathedral Ceiling
- Ceiling Fan
- Stone Fireplace
- Gas Fireplace
- Bay Window
- Family Room
- Living Room
- Dining Room
- Attic
Kitchen
- Butlers Pantry
- Dishwasher
Flooring
- Wall to Wall Carpet
- Tile or Brick
- Vinyl
Bedrooms and Bathrooms
- 3 Bedrooms
- En-Suite Primary Bedroom
- En-Suite Bathroom
- 2.5 Bathrooms
- Walk-in Shower
Laundry
- Laundry Room
- Laundry on main level
Unfinished Basement
- Basement Fills Entire Space Under The House
- Exterior Basement Entry
Eco-Friendly Details
- Energy-Efficient Appliances
Outdoor Features
- Deck
- Patio
Schools
- B. Bernice Young Elementary School
- Burlington Township High School
Utilities
- Forced Air Heating and Cooling System
- Heating System Uses Gas
- Natural Gas Water Heater
Community Details
- No Home Owners Association
Listing and Financial Details
- Tax Lot 00018
- Assessor Parcel Number 06-00142 15-00018
Ownership History
Purchase Details
Home Financials for this Owner
Home Financials are based on the most recent Mortgage that was taken out on this home.Purchase Details
Home Financials for this Owner
Home Financials are based on the most recent Mortgage that was taken out on this home.Purchase Details
Home Financials for this Owner
Home Financials are based on the most recent Mortgage that was taken out on this home.Purchase Details
Home Financials for this Owner
Home Financials are based on the most recent Mortgage that was taken out on this home.Purchase Details
Home Financials for this Owner
Home Financials are based on the most recent Mortgage that was taken out on this home.Similar Homes in Burlington, NJ
Home Values in the Area
Average Home Value in this Area
Purchase History
| Date | Type | Sale Price | Title Company |
|---|---|---|---|
| Deed | $442,000 | Infinity Title | |
| Deed | $309,900 | None Available | |
| Deed | $279,500 | Group 21 Title Agency Llc | |
| Deed | $180,000 | Weichert Title Agency | |
| Deed | $162,759 | Eastern Title Agency Inc |
Mortgage History
| Date | Status | Loan Amount | Loan Type |
|---|---|---|---|
| Open | $13,370 | FHA | |
| Open | $433,994 | FHA | |
| Previous Owner | $278,910 | New Conventional | |
| Previous Owner | $278,755 | VA | |
| Previous Owner | $285,509 | VA | |
| Previous Owner | $171,000 | No Value Available | |
| Previous Owner | $167,450 | VA |
Property History
| Date | Event | Price | Change | Sq Ft Price |
|---|---|---|---|---|
| 10/14/2022 10/14/22 | Sold | $442,000 | +5.2% | $170 / Sq Ft |
| 09/15/2022 09/15/22 | Pending | -- | -- | -- |
| 09/09/2022 09/09/22 | For Sale | $420,000 | +35.5% | $161 / Sq Ft |
| 02/19/2020 02/19/20 | Sold | $309,900 | +5.1% | $169 / Sq Ft |
| 01/13/2020 01/13/20 | Pending | -- | -- | -- |
| 12/04/2019 12/04/19 | For Sale | $295,000 | +5.5% | $161 / Sq Ft |
| 05/29/2014 05/29/14 | Sold | $279,500 | 0.0% | $152 / Sq Ft |
| 04/28/2014 04/28/14 | Pending | -- | -- | -- |
| 04/06/2014 04/06/14 | For Sale | $279,500 | -- | $152 / Sq Ft |
Tax History Compared to Growth
Tax History
| Year | Tax Paid | Tax Assessment Tax Assessment Total Assessment is a certain percentage of the fair market value that is determined by local assessors to be the total taxable value of land and additions on the property. | Land | Improvement |
|---|---|---|---|---|
| 2024 | $7,530 | $252,100 | $70,300 | $181,800 |
| 2023 | $7,530 | $252,100 | $70,300 | $181,800 |
| 2022 | $7,497 | $252,100 | $70,300 | $181,800 |
| 2021 | $7,573 | $252,100 | $70,300 | $181,800 |
| 2020 | $7,555 | $252,100 | $70,300 | $181,800 |
| 2019 | $7,573 | $252,100 | $70,300 | $181,800 |
| 2018 | $7,460 | $252,100 | $70,300 | $181,800 |
| 2017 | $7,414 | $252,100 | $70,300 | $181,800 |
| 2016 | $7,740 | $258,000 | $65,000 | $193,000 |
| 2015 | $7,606 | $258,000 | $65,000 | $193,000 |
| 2014 | $7,327 | $258,000 | $65,000 | $193,000 |
Agents Affiliated with this Home
-

Seller's Agent in 2022
Erin Lewandowski
BHHS Fox & Roach
(856) 308-4381
1 in this area
279 Total Sales
-

Buyer's Agent in 2022
Valerie Pressley
Keller Williams Realty - Marlton
(609) 284-3825
8 in this area
107 Total Sales
-

Seller's Agent in 2020
Olga St. Pierre
Keller Williams Real Estate-Langhorne
(267) 242-2712
1 in this area
74 Total Sales
-
D
Buyer's Agent in 2014
DONNA COSTELLO
Century 21 Alliance-Burlington
Map
Source: Bright MLS
MLS Number: 1002869912
APN: 06-00142-15-00018
- 96 Arrowhead Dr
- 41 Arrowhead Dr
- 18 Shawnee Trail
- 120 Arrowhead Dr
- 53 Fountain Blvd
- 1232 Old York Rd
- 15 Brook Dr
- 14 Ross Rd
- 11 Knights Ct
- 78 Steeplechase Blvd
- 9 Stirrup Way
- 12 Pleasant View Dr
- 34 Center Ave
- 60 Stirrup Way
- 16 Foxchase Dr
- 2066 Old York Rd
- 56 Ridgewood Way
- 22 Mystic Way
- 1820 U S 130
- 40 Wesley Ln
