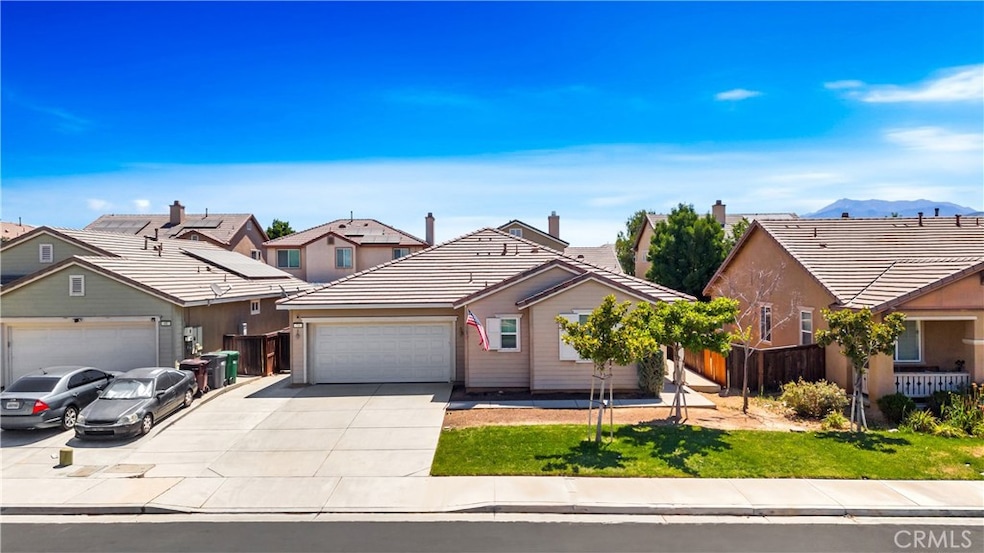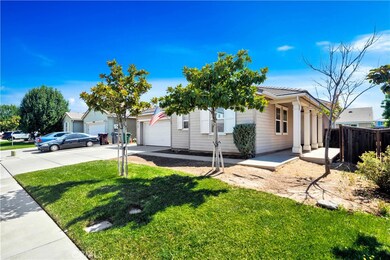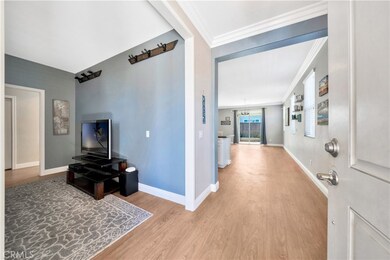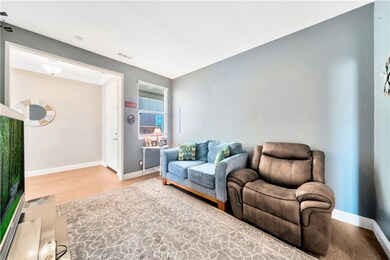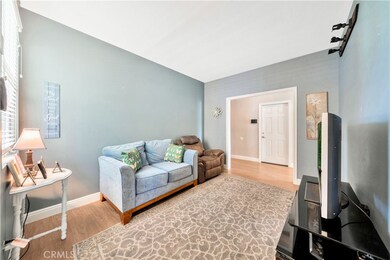
74 Birdsong Ct Beaumont, CA 92223
Seneca Springs NeighborhoodHighlights
- Granite Countertops
- Walk-In Pantry
- Open to Family Room
- No HOA
- 2 Car Direct Access Garage
- Family Room Off Kitchen
About This Home
As of September 2024Welcome to 74 Birdsong Ct, a beautifully designed home that effortlessly blends contemporary features with timeless charm. This charming residence features 3 spacious bedrooms and 2.5 bathrooms, offering plenty of room for family and guests.
Step inside to discover natural color wood flooring that flows seamlessly throughout the home, creating a warm and inviting atmosphere. The heart of the home is the open-concept kitchen and family room, perfect for entertaining and everyday living. The kitchen boasts an island, a walk-in pantry, and recessed lighting, making it both stylish and functional.
Natural light floods the living spaces, enhancing the home’s bright and airy feel. Each room is generously sized, providing ample space for relaxation and personal retreat.
Outside, enjoy the concrete backyard, complete with a built-in fire pit, ideal for cozy evenings with friends and family. The porch, equipped with a ceiling fan, offers a comfortable spot to unwind and enjoy the outdoors.
Experience the perfect blend of comfort and style at 74 Birdsong Ct. Welcome home!
Last Agent to Sell the Property
The Agent and Company Brokerage Phone: 818-481-3014 License #01931119 Listed on: 07/25/2024
Home Details
Home Type
- Single Family
Est. Annual Taxes
- $6,322
Year Built
- Built in 2011 | Remodeled
Lot Details
- 5,663 Sq Ft Lot
- Cul-De-Sac
- Wood Fence
- Front Yard
Parking
- 2 Car Direct Access Garage
- Parking Available
- Front Facing Garage
- Single Garage Door
- Driveway
Interior Spaces
- 2,045 Sq Ft Home
- 1-Story Property
- Crown Molding
- Recessed Lighting
- Blinds
- Sliding Doors
- Family Room Off Kitchen
- Living Room
Kitchen
- Open to Family Room
- Eat-In Kitchen
- Breakfast Bar
- Walk-In Pantry
- Gas Range
- Microwave
- Dishwasher
- Kitchen Island
- Granite Countertops
Flooring
- Carpet
- Concrete
- Tile
Bedrooms and Bathrooms
- 3 Main Level Bedrooms
- Granite Bathroom Countertops
- Dual Vanity Sinks in Primary Bathroom
- Bathtub with Shower
- Walk-in Shower
- Exhaust Fan In Bathroom
Laundry
- Laundry Room
- Washer and Gas Dryer Hookup
Home Security
- Carbon Monoxide Detectors
- Fire and Smoke Detector
Outdoor Features
- Concrete Porch or Patio
- Rain Gutters
Utilities
- Central Heating and Cooling System
- Septic Type Unknown
Community Details
- No Home Owners Association
- Solera Subdivision
Listing and Financial Details
- Tax Lot 74
- Tax Tract Number 315
- Assessor Parcel Number 419592005
- $2,920 per year additional tax assessments
Ownership History
Purchase Details
Home Financials for this Owner
Home Financials are based on the most recent Mortgage that was taken out on this home.Purchase Details
Home Financials for this Owner
Home Financials are based on the most recent Mortgage that was taken out on this home.Purchase Details
Home Financials for this Owner
Home Financials are based on the most recent Mortgage that was taken out on this home.Purchase Details
Home Financials for this Owner
Home Financials are based on the most recent Mortgage that was taken out on this home.Purchase Details
Similar Homes in the area
Home Values in the Area
Average Home Value in this Area
Purchase History
| Date | Type | Sale Price | Title Company |
|---|---|---|---|
| Grant Deed | $520,000 | First American Title | |
| Interfamily Deed Transfer | -- | Western Resource Title Co | |
| Interfamily Deed Transfer | -- | Pacific Coast Title Company | |
| Grant Deed | $205,000 | First American Title Co Nhs | |
| Grant Deed | -- | Fidelity National Title |
Mortgage History
| Date | Status | Loan Amount | Loan Type |
|---|---|---|---|
| Open | $510,581 | FHA | |
| Previous Owner | $317,000 | New Conventional | |
| Previous Owner | $228,558 | FHA | |
| Previous Owner | $238,580 | FHA | |
| Previous Owner | $208,000 | New Conventional | |
| Previous Owner | $199,450 | FHA |
Property History
| Date | Event | Price | Change | Sq Ft Price |
|---|---|---|---|---|
| 09/19/2024 09/19/24 | Sold | $520,000 | +4.0% | $254 / Sq Ft |
| 09/04/2024 09/04/24 | Price Changed | $499,900 | -3.9% | $244 / Sq Ft |
| 08/21/2024 08/21/24 | Price Changed | $520,000 | +4.0% | $254 / Sq Ft |
| 07/25/2024 07/25/24 | For Sale | $499,900 | -- | $244 / Sq Ft |
Tax History Compared to Growth
Tax History
| Year | Tax Paid | Tax Assessment Tax Assessment Total Assessment is a certain percentage of the fair market value that is determined by local assessors to be the total taxable value of land and additions on the property. | Land | Improvement |
|---|---|---|---|---|
| 2023 | $6,322 | $271,399 | $68,894 | $202,505 |
| 2022 | $6,479 | $266,079 | $67,544 | $198,535 |
| 2021 | $6,137 | $260,863 | $66,220 | $194,643 |
| 2020 | $6,092 | $258,189 | $65,541 | $192,648 |
| 2019 | $6,028 | $253,127 | $64,256 | $188,871 |
| 2018 | $6,038 | $248,165 | $62,998 | $185,167 |
| 2017 | $6,031 | $243,300 | $61,763 | $181,537 |
| 2016 | $6,255 | $238,530 | $60,552 | $177,978 |
| 2015 | $5,923 | $218,528 | $69,288 | $149,240 |
| 2014 | $6,198 | $214,249 | $67,932 | $146,317 |
Agents Affiliated with this Home
-
Michael Santos

Seller's Agent in 2024
Michael Santos
The Agent and Company
(818) 481-3014
1 in this area
94 Total Sales
-
Yliana Espinoza
Y
Buyer's Agent in 2024
Yliana Espinoza
HAVEN ROBLEDO REALTY
(909) 377-2035
1 in this area
9 Total Sales
-
Flor Revelli
F
Buyer Co-Listing Agent in 2024
Flor Revelli
Haven Robledo Realty
1 in this area
22 Total Sales
Map
Source: California Regional Multiple Listing Service (CRMLS)
MLS Number: PW24152556
APN: 419-592-005
- 1480 Bedford Ct
- 1580 Turtle Creek
- 122 Temple Ave
- 59 Helen Ave
- 160 Potter Creek
- 193 Kettle Creek
- 170 Potter Creek
- 631 S Shinecock Dr
- 6359 Cherry Hill Ave
- 197 Potter Creek
- 1349 Gordon Ct
- 6353 Colonial Ave
- 844 Pine Valley Rd
- 1368 Aztec Ct
- 6351 Spyglass Ave
- 6249 Firestone Cir
- 1642 Beaver Creek Unit B
- 6240 Firestone Cir
- 1321 Cypress Point Dr
- 573 La Costa Dr
