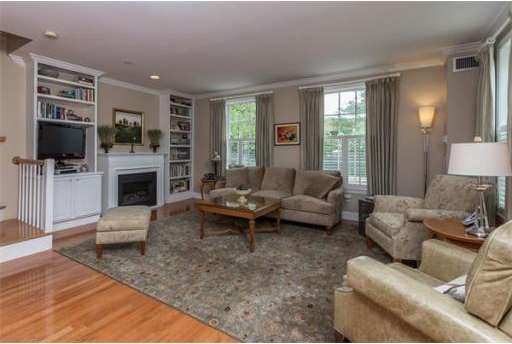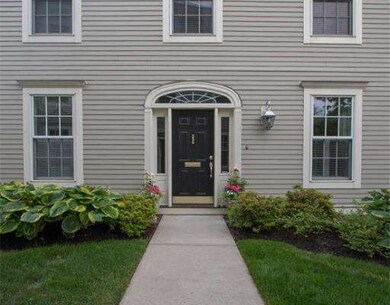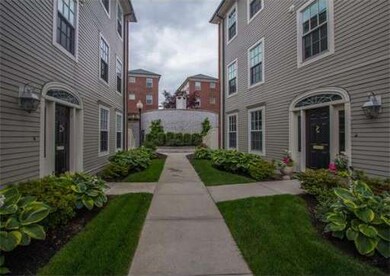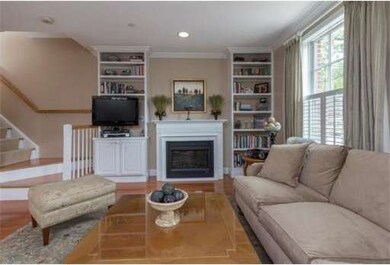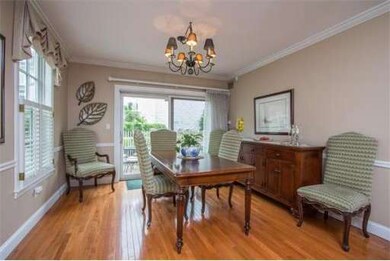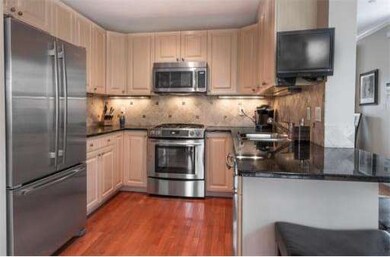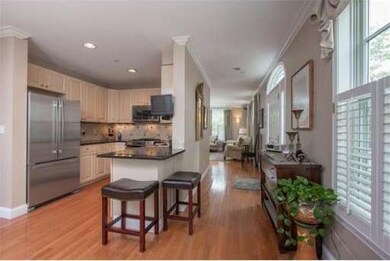
74 Constitution Rd Charlestown, MA 02129
Thompson Square-Bunker Hill NeighborhoodAbout This Home
As of June 2022Live in your own Federal style brick townhouse with clapboard front at The Nautica with a private entrance off Constitution Road surrounded by beautiful landscaping. To the right of the entrance is the large living area with fireplace surrounded by custom bookcases; to the left of the entrance is the dining area off the open, granite kitchen with new Jenn-Air stainless appliances, gas cooking, custom pantry, counter lighting and breakfast bar; a sliding door leads to a private landscaped patio; the large master suite on the second level has an en-suite marble bath with custom fixtures and vanity and custom walk-in closet; the second bedroom is currently being used as an office/den with built-in desk and surround sound; in the hall, there is a full bath with a frameless glass shower and custom fixtures and vanity with granite top, and laundry; on the third floor, there are two large bedrooms and a full bath; Perfect City Living, easy access to shopping, the North End and downtown.
Property Details
Home Type
Condominium
Est. Annual Taxes
$22,474
Year Built
2000
Lot Details
0
Listing Details
- Unit Level: 1
- Unit Placement: Street, Middle
- Special Features: None
- Property Sub Type: Condos
- Year Built: 2000
Interior Features
- Has Basement: No
- Fireplaces: 1
- Primary Bathroom: Yes
- Number of Rooms: 7
- Amenities: Public Transportation, Shopping, Swimming Pool, Tennis Court, Park, Walk/Jog Trails, Medical Facility, Bike Path, Highway Access, House of Worship, Marina, Public School, T-Station
- Energy: Prog. Thermostat
- Flooring: Wood, Tile, Wall to Wall Carpet, Marble, Hardwood
- Insulation: Full
- Interior Amenities: Security System, Cable Available
- Bedroom 2: Second Floor
- Bedroom 3: Third Floor
- Bedroom 4: Third Floor
- Bathroom #1: Second Floor
- Bathroom #2: Second Floor
- Bathroom #3: Third Floor
- Kitchen: First Floor
- Laundry Room: Second Floor
- Living Room: First Floor
- Master Bedroom: Second Floor
- Master Bedroom Description: Bathroom - Full, Closet - Walk-in, Closet/Cabinets - Custom Built, Flooring - Wall to Wall Carpet, Hot Tub / Spa, Cable Hookup, Recessed Lighting
- Dining Room: First Floor
Exterior Features
- Waterfront Property: Yes
- Construction: Brick, Post & Beam
- Exterior: Clapboard, Wood, Brick
- Exterior Unit Features: Patio - Enclosed, Decorative Lighting, City View(s), Garden Area, Screens, Gutters, Professional Landscaping
Garage/Parking
- Garage Parking: Under, Garage Door Opener, Deeded
- Garage Spaces: 2
- Parking: Deeded
- Parking Spaces: 2
Utilities
- Cooling Zones: 6
- Heat Zones: 6
- Hot Water: Electric
- Utility Connections: for Gas Range, for Electric Dryer, Washer Hookup, Icemaker Connection
Condo/Co-op/Association
- Condominium Name: The Nautica
- Association Fee Includes: Heat, Gas, Water, Sewer, Master Insurance, Exterior Maintenance, Landscaping, Snow Removal, Refuse Removal, Garden Area, Air Conditioning
- Association Pool: No
- Management: Professional - Off Site
- Pets Allowed: Yes w/ Restrictions
- No Units: 117
- Unit Building: 74
Ownership History
Purchase Details
Purchase Details
Home Financials for this Owner
Home Financials are based on the most recent Mortgage that was taken out on this home.Purchase Details
Home Financials for this Owner
Home Financials are based on the most recent Mortgage that was taken out on this home.Purchase Details
Similar Homes in the area
Home Values in the Area
Average Home Value in this Area
Purchase History
| Date | Type | Sale Price | Title Company |
|---|---|---|---|
| Deed | -- | -- | |
| Not Resolvable | $1,290,000 | -- | |
| Warranty Deed | $1,025,000 | -- | |
| Warranty Deed | $1,025,000 | -- | |
| Deed | $924,000 | -- |
Mortgage History
| Date | Status | Loan Amount | Loan Type |
|---|---|---|---|
| Previous Owner | $924,000 | Adjustable Rate Mortgage/ARM | |
| Previous Owner | $820,000 | Purchase Money Mortgage | |
| Previous Owner | $575,000 | Purchase Money Mortgage | |
| Previous Owner | $600,000 | No Value Available |
Property History
| Date | Event | Price | Change | Sq Ft Price |
|---|---|---|---|---|
| 06/28/2022 06/28/22 | Sold | $1,800,000 | +0.6% | $782 / Sq Ft |
| 04/28/2022 04/28/22 | Pending | -- | -- | -- |
| 04/28/2022 04/28/22 | For Sale | $1,790,000 | +38.8% | $778 / Sq Ft |
| 09/09/2014 09/09/14 | Sold | $1,290,000 | 0.0% | $561 / Sq Ft |
| 08/08/2014 08/08/14 | Pending | -- | -- | -- |
| 07/07/2014 07/07/14 | Off Market | $1,290,000 | -- | -- |
| 06/12/2014 06/12/14 | For Sale | $1,299,000 | -- | $565 / Sq Ft |
Tax History Compared to Growth
Tax History
| Year | Tax Paid | Tax Assessment Tax Assessment Total Assessment is a certain percentage of the fair market value that is determined by local assessors to be the total taxable value of land and additions on the property. | Land | Improvement |
|---|---|---|---|---|
| 2025 | $22,474 | $1,940,800 | $0 | $1,940,800 |
| 2024 | $20,790 | $1,907,300 | $0 | $1,907,300 |
| 2023 | $18,941 | $1,763,600 | $0 | $1,763,600 |
| 2022 | $18,812 | $1,729,000 | $0 | $1,729,000 |
| 2021 | $18,448 | $1,729,000 | $0 | $1,729,000 |
| 2020 | $17,005 | $1,610,300 | $0 | $1,610,300 |
| 2019 | $16,642 | $1,578,900 | $0 | $1,578,900 |
| 2018 | $15,603 | $1,488,800 | $0 | $1,488,800 |
| 2017 | $15,166 | $1,432,100 | $0 | $1,432,100 |
| 2016 | $14,861 | $1,351,000 | $0 | $1,351,000 |
| 2015 | $16,231 | $1,340,300 | $0 | $1,340,300 |
| 2014 | $14,868 | $1,181,900 | $0 | $1,181,900 |
Agents Affiliated with this Home
-
Janis Pacheco

Seller's Agent in 2022
Janis Pacheco
Coldwell Banker Realty - Boston
(617) 775-0590
3 in this area
9 Total Sales
-
Chris Remmes Group
C
Buyer's Agent in 2022
Chris Remmes Group
Remmes & Co.
10 in this area
53 Total Sales
-
Noel Atamian

Buyer's Agent in 2014
Noel Atamian
Gibson Sothebys International Realty
(617) 872-3309
Map
Source: MLS Property Information Network (MLS PIN)
MLS Number: 71697516
APN: CHAR-000000-000002-003520-000024
- 73 Chelsea St Unit 101
- 5 Three Families
- 17 Henley St Unit B
- 33 Chestnut St Unit 5
- 40 Mount Vernon St Unit 2
- 38 Mount Vernon St Unit 1
- 43 Chestnut St
- 37 Soley St
- 11 Harvard St Unit 2
- 47 Harvard St Unit PS 123
- 47 Harvard St Unit A311
- 52 Harvard St
- 92 Warren St Unit W1
- 28 Tremont St Unit 2
- 114 Main St Unit 1
- 52 Rutherford Ave
- 74 Rutherford Ave Unit 3
- 24 Cordis St Unit 2-2
- 25 Monument Square Unit 1
- 106 Bunker Hill St Unit 3
