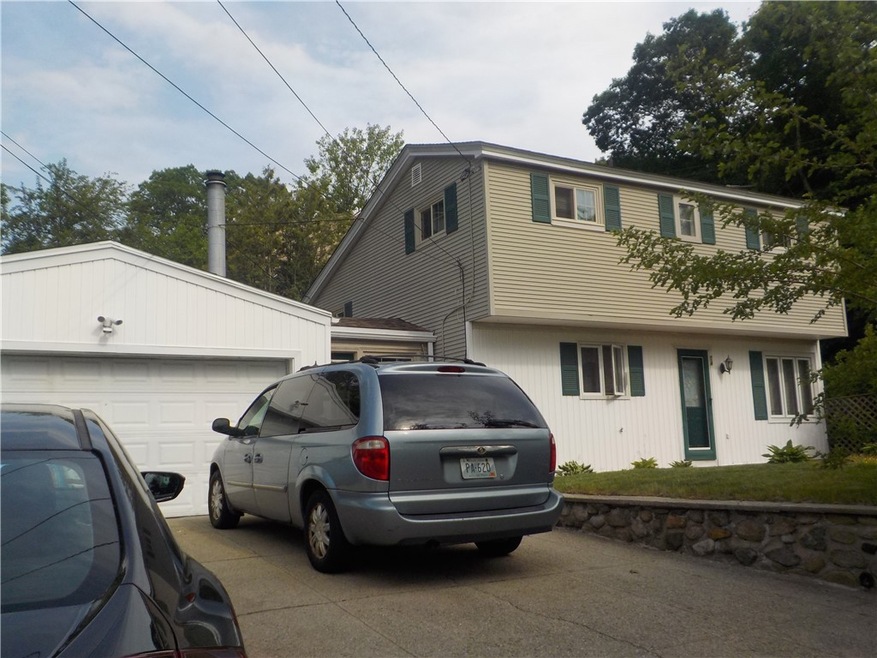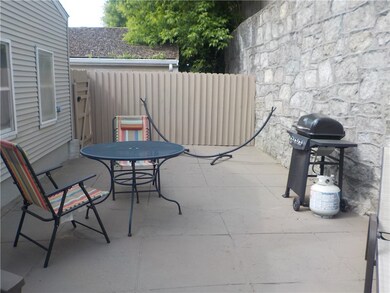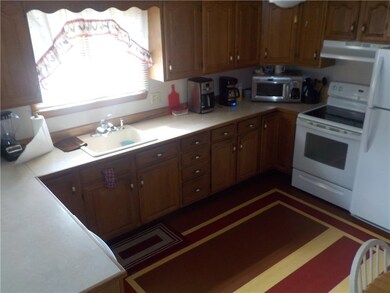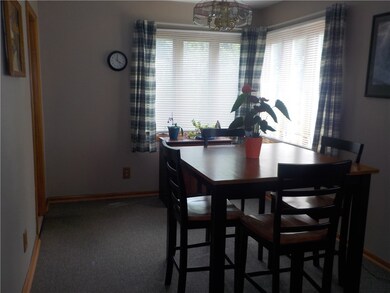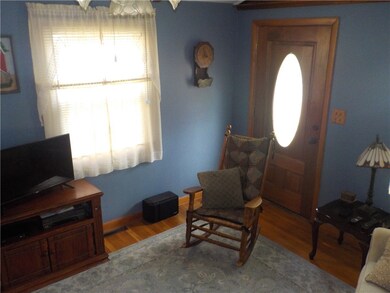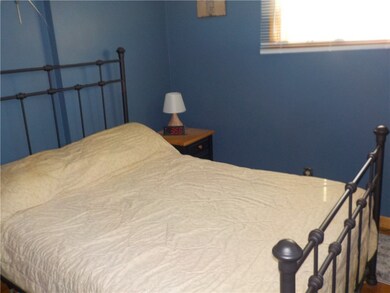
74 Darwin St Woonsocket, RI 02895
Globe District NeighborhoodHighlights
- Wood Flooring
- 2 Car Attached Garage
- Public Transportation
- Corner Lot
- Bathtub with Shower
- Forced Air Heating and Cooling System
About This Home
As of July 2021Three bedroom split level design home with approximately 1,064 sf. of living area located on a corner lot. Heat consists of a gas fired forced warm air system and central air conditioning. Additional features include a two car attached garage with heat, patio, fence, 8 X 19 three seasons room with fireplace and hardwood floors in some rooms. Basement with washer/dryer hook-up.
Last Agent to Sell the Property
Fontaine Real Estate, Inc. License #REB.0016052 Listed on: 06/04/2021
Home Details
Home Type
- Single Family
Est. Annual Taxes
- $2,137
Year Built
- Built in 1955
Lot Details
- 5,203 Sq Ft Lot
- Corner Lot
Parking
- 2 Car Attached Garage
- Driveway
Home Design
- Split Level Home
- Vinyl Siding
- Concrete Perimeter Foundation
- Plaster
Interior Spaces
- 1,064 Sq Ft Home
- 2-Story Property
- Fireplace Features Masonry
- Dryer
Kitchen
- Oven
- Range with Range Hood
- Dishwasher
- Disposal
Flooring
- Wood
- Carpet
- Vinyl
Bedrooms and Bathrooms
- 3 Bedrooms
- Bathtub with Shower
Unfinished Basement
- Partial Basement
- Interior Basement Entry
Utilities
- Forced Air Heating and Cooling System
- Heating System Uses Gas
- 100 Amp Service
- Gas Water Heater
Community Details
- Globe Subdivision
- Public Transportation
Listing and Financial Details
- Tax Lot 10
- Assessor Parcel Number 74DARWINSTWOON
Ownership History
Purchase Details
Home Financials for this Owner
Home Financials are based on the most recent Mortgage that was taken out on this home.Purchase Details
Home Financials for this Owner
Home Financials are based on the most recent Mortgage that was taken out on this home.Purchase Details
Purchase Details
Home Financials for this Owner
Home Financials are based on the most recent Mortgage that was taken out on this home.Purchase Details
Purchase Details
Similar Homes in Woonsocket, RI
Home Values in the Area
Average Home Value in this Area
Purchase History
| Date | Type | Sale Price | Title Company |
|---|---|---|---|
| Warranty Deed | $250,000 | None Available | |
| Warranty Deed | $250,000 | None Available | |
| Warranty Deed | $136,000 | -- | |
| Quit Claim Deed | -- | -- | |
| Deed | $110,000 | -- | |
| Foreclosure Deed | $173,712 | -- | |
| Deed | $215,000 | -- | |
| Warranty Deed | $136,000 | -- | |
| Quit Claim Deed | -- | -- | |
| Deed | $110,000 | -- | |
| Foreclosure Deed | $173,712 | -- | |
| Deed | $215,000 | -- |
Mortgage History
| Date | Status | Loan Amount | Loan Type |
|---|---|---|---|
| Open | $230,000 | Purchase Money Mortgage | |
| Closed | $230,000 | Purchase Money Mortgage | |
| Previous Owner | $109,369 | New Conventional | |
| Previous Owner | $107,211 | Purchase Money Mortgage |
Property History
| Date | Event | Price | Change | Sq Ft Price |
|---|---|---|---|---|
| 07/14/2021 07/14/21 | Sold | $250,000 | +11.1% | $235 / Sq Ft |
| 06/14/2021 06/14/21 | Pending | -- | -- | -- |
| 06/04/2021 06/04/21 | For Sale | $225,000 | +64.6% | $211 / Sq Ft |
| 01/31/2018 01/31/18 | Sold | $136,711 | +16.8% | $112 / Sq Ft |
| 01/01/2018 01/01/18 | Pending | -- | -- | -- |
| 10/30/2017 10/30/17 | For Sale | $117,000 | -- | $96 / Sq Ft |
Tax History Compared to Growth
Tax History
| Year | Tax Paid | Tax Assessment Tax Assessment Total Assessment is a certain percentage of the fair market value that is determined by local assessors to be the total taxable value of land and additions on the property. | Land | Improvement |
|---|---|---|---|---|
| 2024 | $3,430 | $235,900 | $92,500 | $143,400 |
| 2023 | $3,298 | $235,900 | $92,500 | $143,400 |
| 2022 | $3,298 | $235,900 | $92,500 | $143,400 |
| 2021 | $2,810 | $118,300 | $25,300 | $93,000 |
| 2020 | $2,839 | $118,300 | $25,300 | $93,000 |
| 2018 | $3,595 | $149,300 | $56,300 | $93,000 |
| 2017 | $3,814 | $126,700 | $45,400 | $81,300 |
| 2016 | $4,034 | $126,700 | $45,400 | $81,300 |
| 2015 | $4,635 | $126,700 | $45,400 | $81,300 |
| 2014 | $4,762 | $132,500 | $50,000 | $82,500 |
Agents Affiliated with this Home
-
Jeffrey Fontaine

Seller's Agent in 2021
Jeffrey Fontaine
Fontaine Real Estate, Inc.
(401) 451-6122
7 in this area
60 Total Sales
-
Spectrum Real Estate Consultants T

Buyer's Agent in 2021
Spectrum Real Estate Consultants T
Keller Williams Leading Edge
(401) 333-4900
25 in this area
392 Total Sales
-
Joy Riley

Seller's Agent in 2018
Joy Riley
Westcott Properties
(401) 952-7887
2 in this area
316 Total Sales
-
Premier Group
P
Buyer's Agent in 2018
Premier Group
Century 21 Limitless PRG
(401) 288-3600
6 in this area
545 Total Sales
Map
Source: State-Wide MLS
MLS Number: 1284643
APN: WOON-000016H-000010-000015
