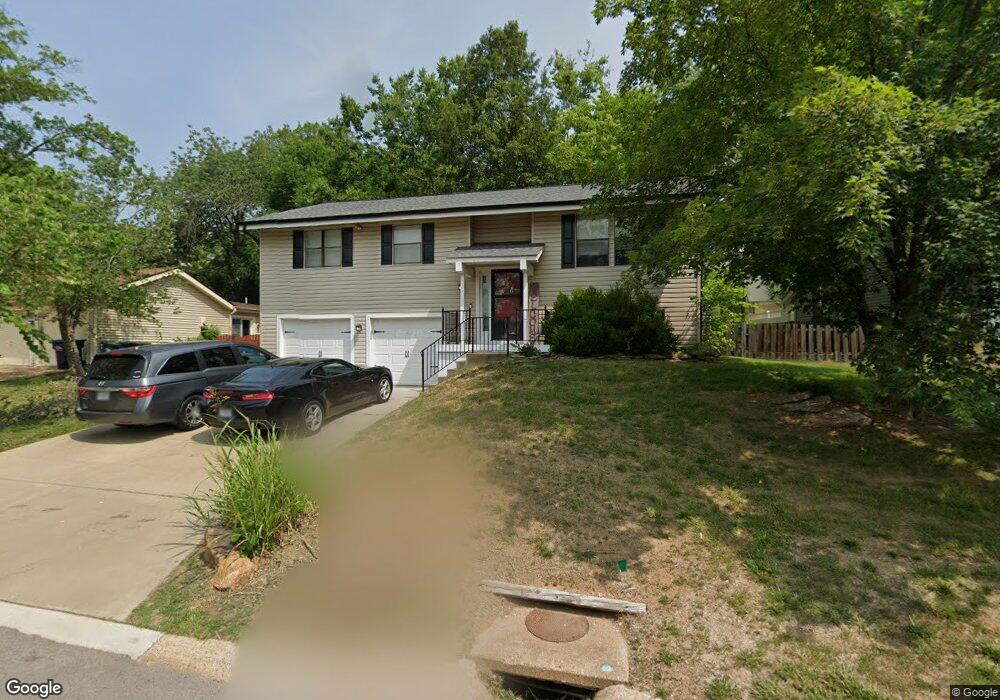74 Edward Dr Eureka, MO 63025
Estimated Value: $297,526 - $313,000
4
Beds
3
Baths
1,676
Sq Ft
$181/Sq Ft
Est. Value
About This Home
This home is located at 74 Edward Dr, Eureka, MO 63025 and is currently estimated at $303,132, approximately $180 per square foot. 74 Edward Dr is a home located in St. Louis County with nearby schools including Eureka Elementary School, Lasalle Springs Middle School, and Eureka Senior High School.
Ownership History
Date
Name
Owned For
Owner Type
Purchase Details
Closed on
Oct 26, 2018
Sold by
Messmer Charles and Messmer Karin
Bought by
Messmer Charles and Messmer Karin
Current Estimated Value
Home Financials for this Owner
Home Financials are based on the most recent Mortgage that was taken out on this home.
Original Mortgage
$166,920
Outstanding Balance
$148,519
Interest Rate
5.5%
Mortgage Type
FHA
Estimated Equity
$154,613
Purchase Details
Closed on
Apr 24, 2017
Sold by
Messmer Karin and Messmer Charles
Bought by
Messmer Charles and Messmer Karin
Home Financials for this Owner
Home Financials are based on the most recent Mortgage that was taken out on this home.
Original Mortgage
$142,269
Interest Rate
4.25%
Mortgage Type
FHA
Purchase Details
Closed on
Aug 15, 2008
Sold by
Ochs Robert E and Ochs Lee Ann
Bought by
Messmer Karin and Messmer Charles Keith
Home Financials for this Owner
Home Financials are based on the most recent Mortgage that was taken out on this home.
Original Mortgage
$158,692
Interest Rate
6.42%
Mortgage Type
FHA
Purchase Details
Closed on
Jun 10, 2005
Sold by
Courtney Deborah J
Bought by
Ochs Robert E and Ochs Lee A
Home Financials for this Owner
Home Financials are based on the most recent Mortgage that was taken out on this home.
Original Mortgage
$154,537
Interest Rate
5.76%
Mortgage Type
Fannie Mae Freddie Mac
Purchase Details
Closed on
Feb 9, 2004
Sold by
Courtney Gilbert Wayne
Bought by
Courtney Deborah J
Home Financials for this Owner
Home Financials are based on the most recent Mortgage that was taken out on this home.
Original Mortgage
$100,000
Interest Rate
5.86%
Mortgage Type
Stand Alone Refi Refinance Of Original Loan
Purchase Details
Closed on
Nov 30, 1998
Sold by
Kayarian Deborah J
Bought by
Courtney Deborah J
Home Financials for this Owner
Home Financials are based on the most recent Mortgage that was taken out on this home.
Original Mortgage
$69,866
Interest Rate
6.69%
Mortgage Type
FHA
Purchase Details
Closed on
Nov 28, 1997
Sold by
Kayarian Deborah J and Kayarian Deborah J
Bought by
Kayarian Deborah J
Home Financials for this Owner
Home Financials are based on the most recent Mortgage that was taken out on this home.
Original Mortgage
$70,333
Interest Rate
7.3%
Mortgage Type
FHA
Create a Home Valuation Report for This Property
The Home Valuation Report is an in-depth analysis detailing your home's value as well as a comparison with similar homes in the area
Home Values in the Area
Average Home Value in this Area
Purchase History
| Date | Buyer | Sale Price | Title Company |
|---|---|---|---|
| Messmer Charles | -- | Vylla Title Llc | |
| Messmer Charles | -- | Carrington Title Services | |
| Messmer Karin | $160,000 | None Available | |
| Ochs Robert E | $158,500 | -- | |
| Courtney Deborah J | -- | Capital Title Co Inc | |
| Courtney Deborah J | -- | -- | |
| Kayarian Deborah J | -- | -- |
Source: Public Records
Mortgage History
| Date | Status | Borrower | Loan Amount |
|---|---|---|---|
| Open | Messmer Charles | $166,920 | |
| Closed | Messmer Charles | $142,269 | |
| Closed | Messmer Karin | $158,692 | |
| Previous Owner | Ochs Robert E | $154,537 | |
| Previous Owner | Courtney Deborah J | $100,000 | |
| Previous Owner | Courtney Deborah J | $69,866 | |
| Previous Owner | Kayarian Deborah J | $70,333 |
Source: Public Records
Tax History
| Year | Tax Paid | Tax Assessment Tax Assessment Total Assessment is a certain percentage of the fair market value that is determined by local assessors to be the total taxable value of land and additions on the property. | Land | Improvement |
|---|---|---|---|---|
| 2025 | $3,210 | $47,160 | $16,060 | $31,100 |
| 2024 | $3,210 | $43,000 | $14,040 | $28,960 |
| 2023 | $3,213 | $43,000 | $14,040 | $28,960 |
| 2022 | $2,774 | $34,540 | $14,040 | $20,500 |
| 2021 | $2,753 | $34,540 | $14,040 | $20,500 |
| 2020 | $2,709 | $32,490 | $12,620 | $19,870 |
| 2019 | $2,717 | $32,490 | $12,620 | $19,870 |
| 2018 | $2,397 | $27,040 | $7,810 | $19,230 |
| 2016 | $2,317 | $26,090 | $5,850 | $20,240 |
Source: Public Records
Map
Nearby Homes
- 126 Shaw Dr
- 203 Walden Dr
- 568 Hilltop Townes Dr
- 16805 Enderbush Ln
- 7 W North St
- 917 Emerald Oaks Ct
- 4606 Hickory Ridge View Ct
- 17457 Wyman Ridge Dr
- 744 Forby Rd
- 412 Parkview Ln
- 500 Overlook Terrace Ct
- 17513 Wyman Ridge Dr
- 17625 Rockwood Arbor Dr
- 0 Unknown Unit MIS26004384
- 5341 Lakepath Way
- 5312 Lakepath Way
- 867 Forby Rd
- 664 Bluffs View Ct
- 571 Bluffs View Ct
- 650 Legends View Dr
