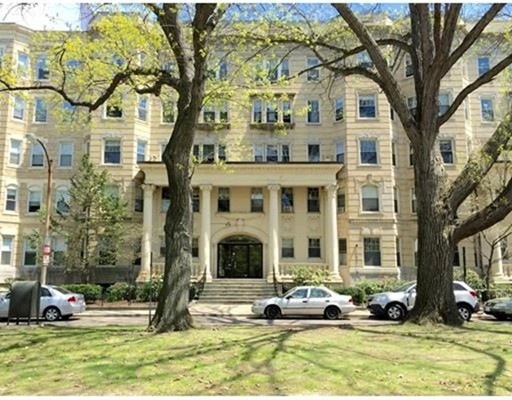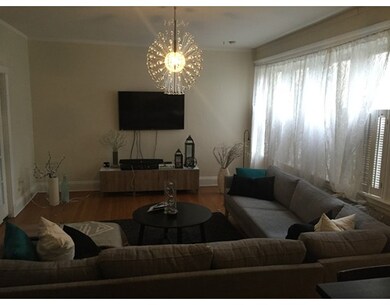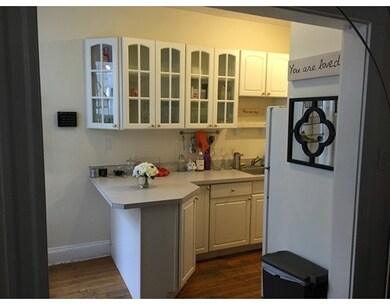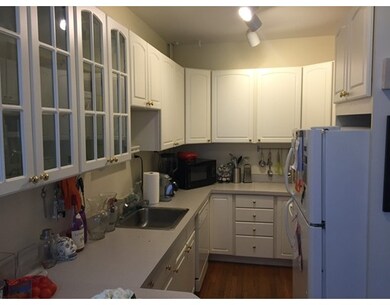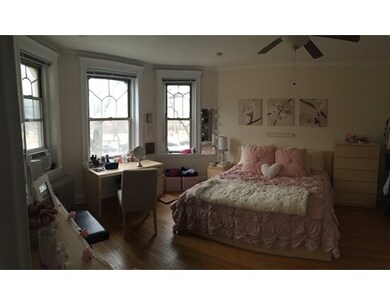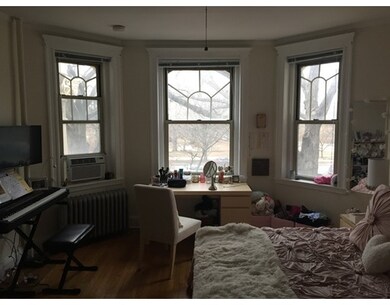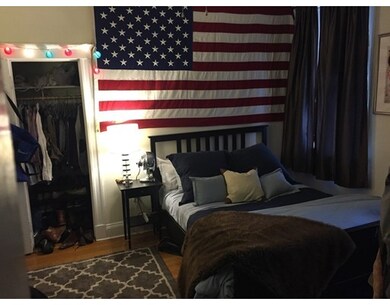
74 Fenway, Unit 26 Boston, MA 02115
Fenway NeighborhoodAbout This Home
As of April 2016A gracious marble lobby entrance brings you back in time into this elegant, turn of the century GEM located directly on the famed Emerald Necklace. This large two bedroom, one bath front facing condominium features hardwood floors, high ceilings, lots of windows and a modern kitchen/bath. Great views of the Park. Building features include elevator, laundry on site, extra deeded storage in the basement and a keyless building entry system. A short walk to Whole Foods, Back Bay, Newbury St., Northeastern, BU, public transportation and much more. Excellent value in a highly sought after area!
Map
About This Building
Property Details
Home Type
Condominium
Est. Annual Taxes
$8,468
Year Built
1920
Lot Details
0
Listing Details
- Unit Level: 2
- Unit Placement: Upper, Front
- Property Type: Condominium/Co-Op
- Other Agent: 1.00
- Lead Paint: Yes, Unknown
- Special Features: None
- Property Sub Type: Condos
- Year Built: 1920
Interior Features
- Appliances: Range, Dishwasher, Disposal, Refrigerator
- Has Basement: No
- Number of Rooms: 5
- Amenities: Public Transportation, Shopping, Park, Medical Facility, Public School, T-Station, University
- Flooring: Hardwood
- Interior Amenities: Cable Available
- Bedroom 2: Second Floor
- Bathroom #1: Second Floor
- Kitchen: Second Floor
- Living Room: Second Floor
- Master Bedroom: Second Floor
- Master Bedroom Description: Flooring - Hardwood
- No Living Levels: 1
Exterior Features
- Exterior: Brick
Garage/Parking
- Parking: On Street Permit
- Parking Spaces: 0
Utilities
- Heating: Hot Water Radiators, Steam
- Utility Connections: for Gas Range
- Sewer: City/Town Sewer
- Water: City/Town Water
Condo/Co-op/Association
- Association Fee Includes: Heat, Hot Water, Water, Sewer, Master Insurance, Elevator, Exterior Maintenance, Landscaping, Snow Removal
- Association Security: Intercom
- Management: Professional - Off Site
- No Units: 66
- Unit Building: 26
Fee Information
- Fee Interval: Monthly
Lot Info
- Assessor Parcel Number: W:04 P:01719 S:024
- Zoning: x
Home Values in the Area
Average Home Value in this Area
Property History
| Date | Event | Price | Change | Sq Ft Price |
|---|---|---|---|---|
| 03/11/2025 03/11/25 | For Sale | $979,000 | 0.0% | $999 / Sq Ft |
| 09/01/2020 09/01/20 | Rented | $3,750 | 0.0% | -- |
| 08/18/2020 08/18/20 | Under Contract | -- | -- | -- |
| 06/15/2020 06/15/20 | Price Changed | $3,750 | -6.3% | $4 / Sq Ft |
| 04/27/2020 04/27/20 | For Rent | $4,000 | 0.0% | -- |
| 04/01/2016 04/01/16 | Sold | $670,000 | +4.7% | $684 / Sq Ft |
| 02/12/2016 02/12/16 | Pending | -- | -- | -- |
| 02/11/2016 02/11/16 | For Sale | $640,000 | -- | $653 / Sq Ft |
Tax History
| Year | Tax Paid | Tax Assessment Tax Assessment Total Assessment is a certain percentage of the fair market value that is determined by local assessors to be the total taxable value of land and additions on the property. | Land | Improvement |
|---|---|---|---|---|
| 2025 | $8,468 | $731,300 | $0 | $731,300 |
| 2024 | $7,462 | $684,600 | $0 | $684,600 |
| 2023 | $7,132 | $664,100 | $0 | $664,100 |
| 2022 | $7,087 | $651,400 | $0 | $651,400 |
| 2021 | $6,814 | $638,600 | $0 | $638,600 |
| 2020 | $7,208 | $682,600 | $0 | $682,600 |
| 2019 | $6,726 | $638,100 | $0 | $638,100 |
| 2018 | $6,194 | $591,000 | $0 | $591,000 |
| 2017 | $5,958 | $562,600 | $0 | $562,600 |
| 2016 | $5,894 | $535,800 | $0 | $535,800 |
| 2015 | $5,741 | $474,100 | $0 | $474,100 |
| 2014 | $5,417 | $430,600 | $0 | $430,600 |
Mortgage History
| Date | Status | Loan Amount | Loan Type |
|---|---|---|---|
| Open | $395,000 | New Conventional |
Deed History
| Date | Type | Sale Price | Title Company |
|---|---|---|---|
| Not Resolvable | $670,000 | -- | |
| Deed | $79,000 | -- |
Similar Homes in the area
Source: MLS Property Information Network (MLS PIN)
MLS Number: 71958302
APN: CBOS-000000-000004-001719-000024
- 111 Gainsborough St Unit 208
- 111 Gainsborough St Unit 108
- 108 Gainsborough St Unit 205W
- 102 & 108 Gainsborough St Unit 406W
- 114 Fenway Unit 6
- 39 Symphony Rd Unit C
- 78 Gainsborough St Unit 106E
- 43 Westland Ave Unit 512
- 43 Westland Ave Unit PH3
- 43 Westland Ave Unit 206
- 51 Park Dr Unit 2
- 51 Park Dr Unit 32
- 63 Park Dr Unit 63
- 69 Park Dr Unit 23
- 12 Stoneholm St Unit 420
- 12 Stoneholm St Unit PKG:A
- 12 Stoneholm St Unit PKG:43
- 12 Stoneholm St Unit 301
- 12 Stoneholm St Unit 621
- 12 Stoneholm St Unit 327
