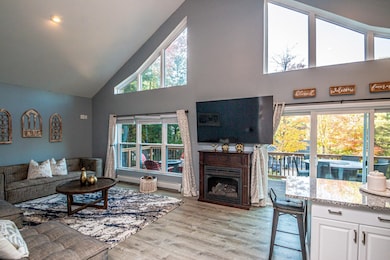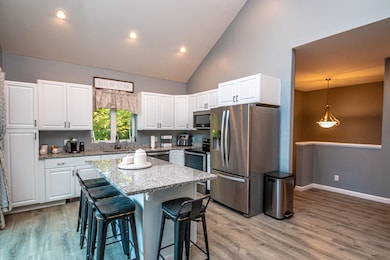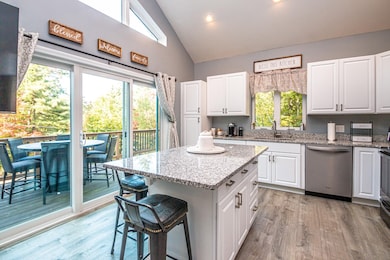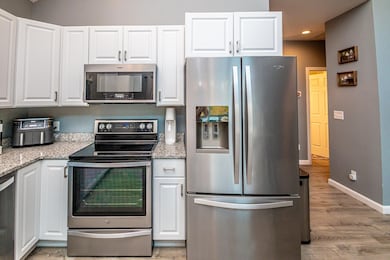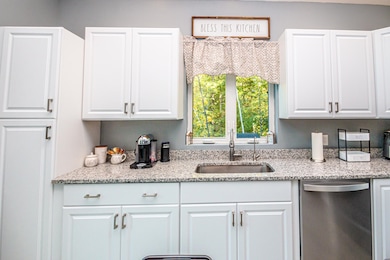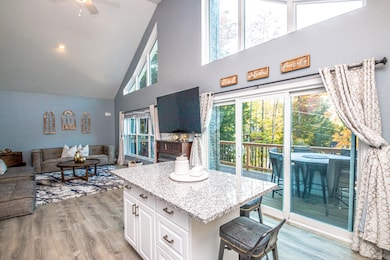74 Garmish Rd Conway, NH 03818
Estimated payment $3,585/month
Highlights
- Beach Access
- Deck
- Wooded Lot
- Cape Cod Architecture
- Lake, Pond or Stream
- Cathedral Ceiling
About This Home
Ski season is right around the corner—and this beautifully built three bedroom, two bath home is ready to be your mountain getaway! Thoughtfully designed with high ceilings, granite countertops, stainless steel appliances, a first-floor bedroom, guest space and easy-care laminate flooring throughout, this home blends comfort and style in every detail.
Step inside and feel the spaciousness created by 10-foot ceilings on the main level. The open-concept kitchen, dining, and living area features natural light and abundant recessed lighting framed by a wall of windows and sliders leading to the wraparound deck—perfect for taking in the seasonal mountain views. The inviting outdoor living space offers fresh-air and fun year-round.
You’ll also enjoy beach rights to the Pea Porridge Ponds, adding summer adventure to this mountain retreat. Being sold partially furnished for convenience.
Home Details
Home Type
- Single Family
Est. Annual Taxes
- $5,934
Year Built
- Built in 2017
Lot Details
- 0.59 Acre Lot
- Wooded Lot
Home Design
- Cape Cod Architecture
- Contemporary Architecture
- Concrete Foundation
- Wood Frame Construction
- Vinyl Siding
Interior Spaces
- 1,792 Sq Ft Home
- Property has 2 Levels
- Cathedral Ceiling
- Ceiling Fan
- Recessed Lighting
- Natural Light
- Family Room
- Living Room
- Combination Kitchen and Dining Room
- Laminate Flooring
- Fire and Smoke Detector
Kitchen
- Microwave
- ENERGY STAR Qualified Refrigerator
- ENERGY STAR Qualified Dishwasher
- Kitchen Island
Bedrooms and Bathrooms
- 3 Bedrooms
Laundry
- ENERGY STAR Qualified Dryer
- ENERGY STAR Qualified Washer
Parking
- Driveway
- Paved Parking
- On-Site Parking
Outdoor Features
- Beach Access
- Water Access
- Shared Private Water Access
- Lake, Pond or Stream
- Deck
Schools
- Conway Elementary School
- A. Crosby Kennett Middle Sch
- A. Crosby Kennett Sr. High School
Utilities
- Hot Water Heating System
Community Details
- Rockhouse Mountain Subdivision
Listing and Financial Details
- Tax Lot 69
- Assessor Parcel Number 299
Map
Home Values in the Area
Average Home Value in this Area
Tax History
| Year | Tax Paid | Tax Assessment Tax Assessment Total Assessment is a certain percentage of the fair market value that is determined by local assessors to be the total taxable value of land and additions on the property. | Land | Improvement |
|---|---|---|---|---|
| 2024 | $5,934 | $490,400 | $58,900 | $431,500 |
| 2023 | $5,350 | $490,400 | $58,900 | $431,500 |
| 2022 | $4,999 | $276,800 | $67,200 | $209,600 |
| 2021 | $4,523 | $276,800 | $67,200 | $209,600 |
| 2020 | $4,800 | $276,800 | $67,200 | $209,600 |
| 2019 | $4,794 | $276,800 | $67,200 | $209,600 |
| 2018 | $458 | $236,600 | $58,200 | $178,400 |
| 2017 | $2,741 | $137,200 | $58,200 | $79,000 |
| 2016 | $413 | $21,400 | $21,400 | $0 |
| 2015 | $409 | $21,400 | $21,400 | $0 |
| 2014 | $404 | $21,400 | $21,400 | $0 |
| 2013 | $573 | $32,100 | $32,100 | $0 |
Property History
| Date | Event | Price | List to Sale | Price per Sq Ft | Prior Sale |
|---|---|---|---|---|---|
| 10/28/2025 10/28/25 | For Sale | $585,000 | +46.3% | $326 / Sq Ft | |
| 11/03/2021 11/03/21 | Sold | $400,000 | 0.0% | $223 / Sq Ft | View Prior Sale |
| 11/02/2021 11/02/21 | Off Market | $400,000 | -- | -- | |
| 07/03/2021 07/03/21 | Pending | -- | -- | -- | |
| 05/19/2021 05/19/21 | For Sale | $399,000 | +31.9% | $223 / Sq Ft | |
| 10/28/2019 10/28/19 | Sold | $302,500 | -2.1% | $169 / Sq Ft | View Prior Sale |
| 09/14/2019 09/14/19 | Pending | -- | -- | -- | |
| 08/01/2019 08/01/19 | For Sale | $309,000 | +10.4% | $172 / Sq Ft | |
| 06/22/2018 06/22/18 | Sold | $279,900 | 0.0% | $156 / Sq Ft | View Prior Sale |
| 05/08/2018 05/08/18 | Pending | -- | -- | -- | |
| 04/25/2018 04/25/18 | Price Changed | $279,900 | -6.7% | $156 / Sq Ft | |
| 11/11/2017 11/11/17 | Price Changed | $300,000 | +7.1% | $167 / Sq Ft | |
| 10/07/2017 10/07/17 | For Sale | $280,000 | -- | $156 / Sq Ft |
Purchase History
| Date | Type | Sale Price | Title Company |
|---|---|---|---|
| Warranty Deed | $302,533 | -- | |
| Warranty Deed | $279,900 | -- | |
| Warranty Deed | $8,000 | -- |
Mortgage History
| Date | Status | Loan Amount | Loan Type |
|---|---|---|---|
| Open | $272,250 | No Value Available | |
| Previous Owner | $223,920 | No Value Available |
Source: PrimeMLS
MLS Number: 5067571
APN: 299-69
- -- Landsdown Ln
- 15 Acadia Way
- 44 Regent Hill Rd
- 108 Brenner Dr
- 24 Amars Place
- 137 Modock Hill Rd
- 148 Brenner Dr
- 26 Island Dr
- 00 Brenner Dr
- 17 Skyline Way
- 52 Appenvel Way
- 20 Adelboden Way
- 62 Colby Hill Rd
- 68 Eidelweiss Dr
- 25 Aspen Dr
- 70 Peak Vista Ln
- 14 Little Loop Rd
- 16 Jungfrau Rd
- 21 Little Shore Dr
- 19 W Bergamo Rd
- 415 Modock Hill Rd
- 28 Grachen Dr
- 5 Oak Ridge Rd
- 162 Meadows Dr
- 203 Brownfield Rd
- 24 Northport Terrace Unit 1
- 59 Haynesville Ave Unit 11
- 19 Saco St Unit 71
- 182 W Shore Dr
- 64 Quarry Ln
- 2895 White Mountain Hwy Unit 2
- 124 Old Bartlett Rd Unit 83
- 19 Lovewell Pond Rd
- 9 W Apache Ln Unit 2
- 17 Purple Finch Rd Unit 80
- 17 Purple Finch Rd
- 98 Washington Rd Unit 23
- 64 Wildflower Trail Unit 18
- 72 Ridge Rd
- 52 Covered Bridge Ln

