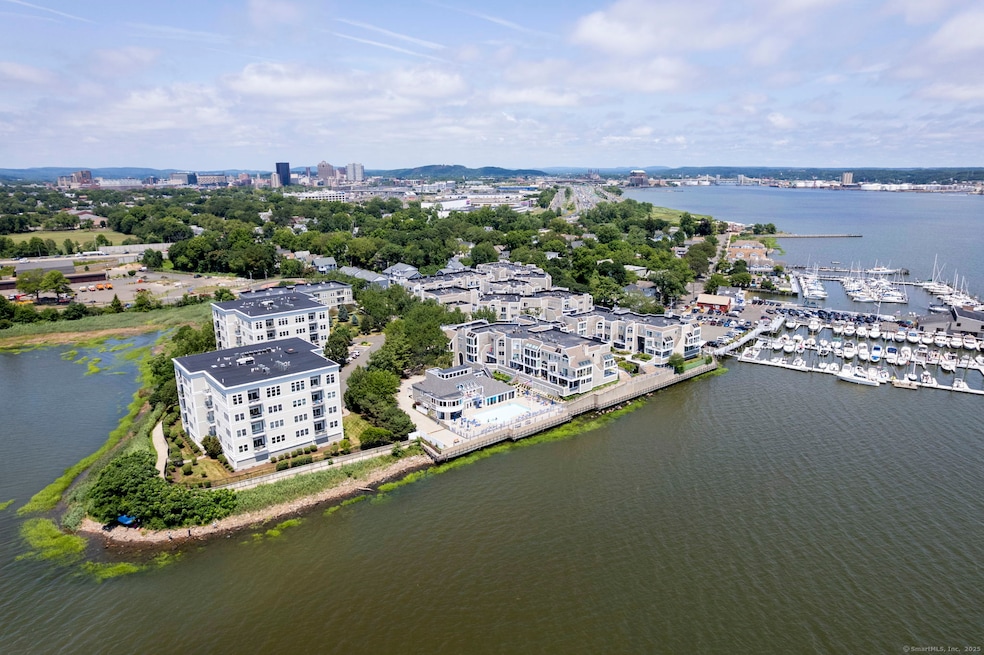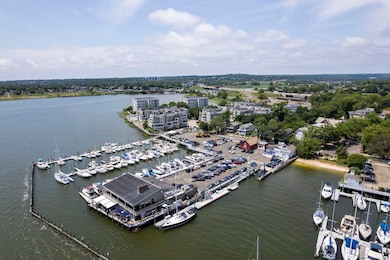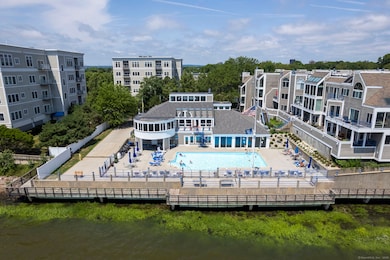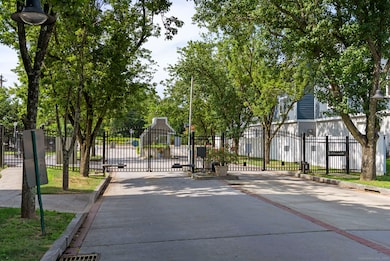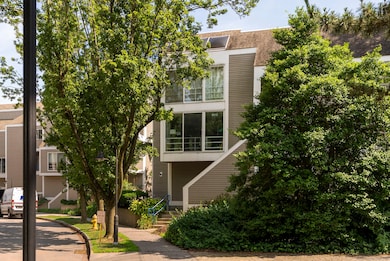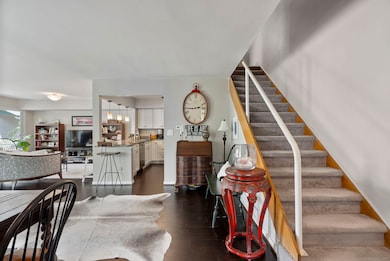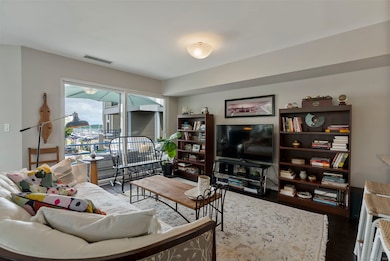74 Harbour Close Unit 74 New Haven, CT 06519
The Hill NeighborhoodEstimated payment $3,500/month
Highlights
- Pool House
- Waterfront
- Clubhouse
- Gated Community
- Open Floorplan
- 2 Fireplaces
About This Home
Live your dream lifestyle at 74 Harbour close! Truly the best of both worlds with the hustle and bustle of City living only minutes away while enjoying the peace and serenity of the ocean front gated community! This home sits high above long island sound with ocean and harbor views in the sweetest community that features not only an heated indoor pool, gym & clubhouse, but also an outdoor pool that is only feet from the sound! Walk down the boardwalk to the marina, the yacht club to launch your boat, or to enjoy the amazing Shell & Bones restaurant directly on the water! The amazing doesn't stop there as the home has been delightfully updated with all new windows that bring in oodles of natural light, java stained bamboo floors, and a light & bright kitchen with granite and stainless steel appliances. The home features a wonderful balcony with ocean views, a second floor primary suite with massive palladian windows, an attached bath with shower & jacuzzi tub as well as another full bath upstairs and a large guest bedroom. The first floor is rounded out with a convenient half bath and open floor plan living and dining rooms. The home boasts central air, city water and city sewer, central vac as well as natural gas! This one is so ready for someone who wants to live the most awesome city and sea lifestyle!
Listing Agent
William Pitt Sotheby's International Realty License #RES.0793581 Listed on: 07/14/2025
Townhouse Details
Home Type
- Townhome
Est. Annual Taxes
- $5,875
Year Built
- Built in 1983
Lot Details
- Waterfront
HOA Fees
- $534 Monthly HOA Fees
Home Design
- Frame Construction
- Clap Board Siding
Interior Spaces
- 1,549 Sq Ft Home
- Open Floorplan
- 2 Fireplaces
- Water Views
- Smart Thermostat
Kitchen
- Gas Range
- Microwave
- Dishwasher
- Disposal
Bedrooms and Bathrooms
- 2 Bedrooms
Laundry
- Dryer
- Washer
Parking
- 1 Car Garage
- Guest Parking
- Visitor Parking
Pool
- Pool House
- In Ground Pool
Outdoor Features
- Balcony
- Covered Deck
- Terrace
- Exterior Lighting
- Rain Gutters
Utilities
- Central Air
- Heating System Uses Natural Gas
- Underground Utilities
- Cable TV Available
Listing and Financial Details
- Assessor Parcel Number 1250627
Community Details
Overview
- Association fees include club house, grounds maintenance, trash pickup, snow removal, water, sewer, property management, pool service, road maintenance
- 103 Units
- Mid-Rise Condominium
- Property managed by Harbour Landing Managemen
Recreation
- Exercise Course
- Community Pool
Pet Policy
- Pets Allowed with Restrictions
Additional Features
- Clubhouse
- Gated Community
Map
Home Values in the Area
Average Home Value in this Area
Tax History
| Year | Tax Paid | Tax Assessment Tax Assessment Total Assessment is a certain percentage of the fair market value that is determined by local assessors to be the total taxable value of land and additions on the property. | Land | Improvement |
|---|---|---|---|---|
| 2025 | $5,875 | $149,100 | $0 | $149,100 |
| 2024 | $5,740 | $149,100 | $0 | $149,100 |
| 2023 | $5,547 | $149,100 | $0 | $149,100 |
| 2022 | $5,927 | $149,100 | $0 | $149,100 |
| 2021 | $5,759 | $131,250 | $0 | $131,250 |
| 2020 | $5,759 | $131,250 | $0 | $131,250 |
| 2019 | $5,641 | $131,250 | $0 | $131,250 |
| 2018 | $5,641 | $131,250 | $0 | $131,250 |
| 2017 | $5,077 | $131,250 | $0 | $131,250 |
| 2016 | $5,436 | $130,830 | $0 | $130,830 |
| 2015 | $5,436 | $130,830 | $0 | $130,830 |
| 2014 | $5,436 | $130,830 | $0 | $130,830 |
Property History
| Date | Event | Price | List to Sale | Price per Sq Ft | Prior Sale |
|---|---|---|---|---|---|
| 07/17/2025 07/17/25 | For Sale | $469,900 | +107.0% | $303 / Sq Ft | |
| 06/09/2017 06/09/17 | Sold | $227,000 | -1.3% | $147 / Sq Ft | View Prior Sale |
| 04/25/2017 04/25/17 | Price Changed | $229,900 | -4.2% | $148 / Sq Ft | |
| 03/09/2017 03/09/17 | For Sale | $239,900 | -- | $155 / Sq Ft |
Purchase History
| Date | Type | Sale Price | Title Company |
|---|---|---|---|
| Warranty Deed | $265,000 | -- | |
| Warranty Deed | $265,000 | -- | |
| Warranty Deed | $225,000 | -- | |
| Warranty Deed | $165,000 | -- |
Mortgage History
| Date | Status | Loan Amount | Loan Type |
|---|---|---|---|
| Open | $198,500 | No Value Available | |
| Previous Owner | $50,000 | No Value Available | |
| Previous Owner | $212,000 | No Value Available | |
| Previous Owner | $200,000 | No Value Available |
Source: SmartMLS
MLS Number: 24109695
APN: NHVN-000270-000002-000137
- 109 Harbour Close Unit 109
- 117 Harbour Close Unit 117
- 127 Harbour Close Unit 127
- 300 Harbour Close Unit R
- 81 S Water St
- 134 Greenwich Ave
- 301 Harbour Close Unit 203
- 72 4th St
- 77 3rd St
- 3 Bayview Place
- 211 Kimberly Ave
- 82 Main St
- 133 Plymouth St
- 484 1st Ave Unit 6
- 148 Plymouth St
- 77 1st Ave
- 26 Lamberton St
- 682 2nd Ave
- 23 Dewitt St
- 14 May St
- 69 Harbour Close Unit 69
- 47 Harbour Close
- 200 Harbour Close Unit 202
- 24 Howard Ave Unit 3
- 104 Howard Ave
- 74 4th St
- 23 Kimberly Ave Unit 2
- 222 Howard Ave Unit 2
- 76 3rd St Unit 1
- 327 Greenwich Ave Unit 2
- 4 Prospect Place Unit 1
- 355 Greenwich Ave Unit 2
- 3 Long Wharf Dr
- 215 First Ave Unit 3
- 48 2nd St Unit 1
- 314 Howard Ave Unit 3
- 21 North St
- 119 Main St
- 141 Plymouth St Unit 2
- 120 Elm St Unit 3rd fl.
