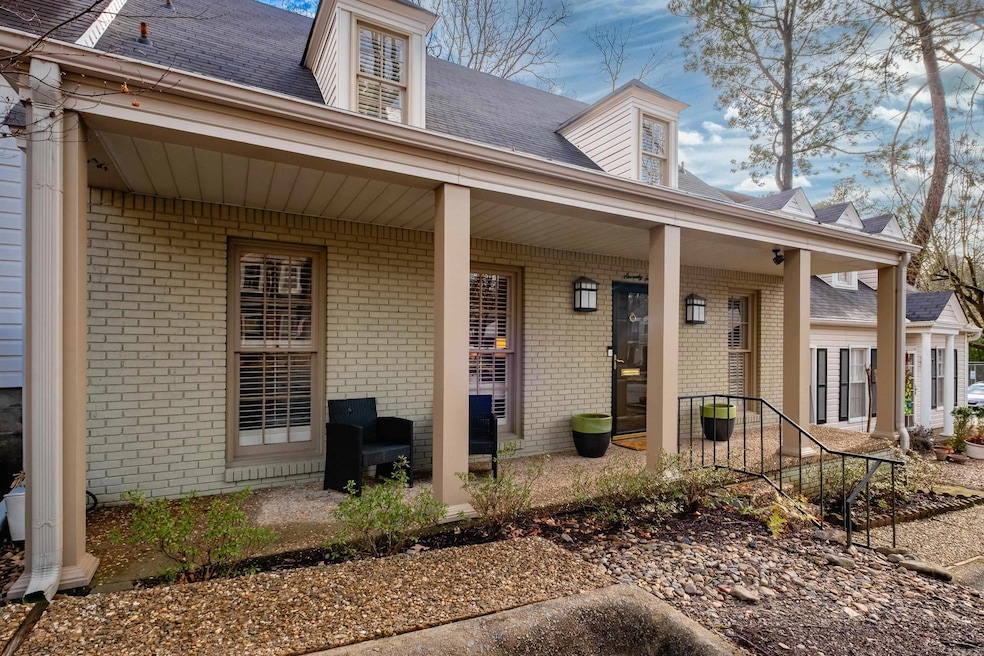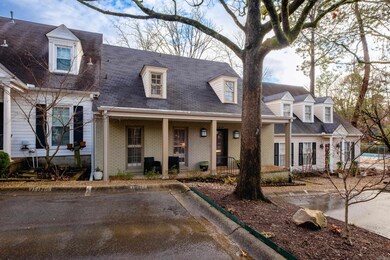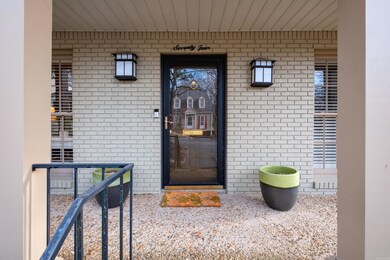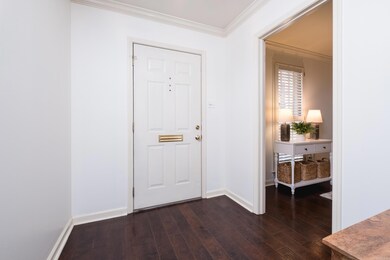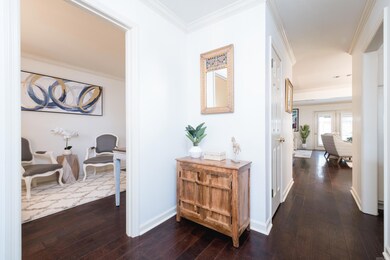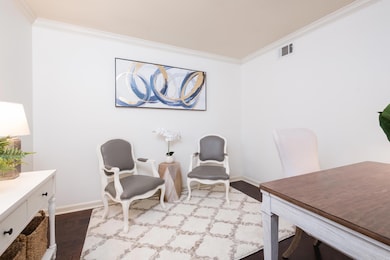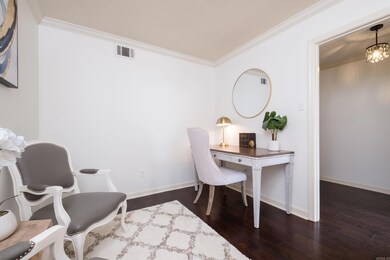
74 Kingsbridge Way Little Rock, AR 72212
Pleasant Valley NeighborhoodHighlights
- Clubhouse
- Wood Flooring
- Bonus Room
- Traditional Architecture
- Main Floor Primary Bedroom
- Community Pool
About This Home
As of April 2025Easy- living condo in the heart of Pleasant Valley! Quiet, tree-lined compound with a park-like atmosphere that also includes tennis courts, swimming pool and recently refurbished party room. Primary BR & extensive primary bath on the main level. You’ll also find a combo living/ dining, wash/dryer, and a versatile bonus room that could be used as an office or reading room on the main level. Two spacious bedrooms upstairs with jack and jill bathroom. Plantation shutters throughout. Freshly painted. Two assigned parking spots and a precious patio with storage space outside. Come see!
Property Details
Home Type
- Condominium
Est. Annual Taxes
- $2,057
Year Built
- Built in 1978
HOA Fees
- $290 Monthly HOA Fees
Home Design
- Traditional Architecture
- Brick Exterior Construction
- Slab Foundation
- Composition Roof
Interior Spaces
- 1,888 Sq Ft Home
- 2-Story Property
- Gas Log Fireplace
- Family Room
- Combination Dining and Living Room
- Home Office
- Bonus Room
Kitchen
- Electric Range
- Microwave
- Trash Compactor
- Disposal
Flooring
- Wood
- Carpet
- Tile
Bedrooms and Bathrooms
- 3 Bedrooms
- Primary Bedroom on Main
Parking
- 2 Car Garage
- Assigned Parking
Additional Features
- Patio
- Fenced
- Central Heating and Cooling System
Community Details
Amenities
- Picnic Area
- Clubhouse
Recreation
- Tennis Courts
- Community Pool
Ownership History
Purchase Details
Home Financials for this Owner
Home Financials are based on the most recent Mortgage that was taken out on this home.Purchase Details
Home Financials for this Owner
Home Financials are based on the most recent Mortgage that was taken out on this home.Purchase Details
Home Financials for this Owner
Home Financials are based on the most recent Mortgage that was taken out on this home.Purchase Details
Home Financials for this Owner
Home Financials are based on the most recent Mortgage that was taken out on this home.Purchase Details
Home Financials for this Owner
Home Financials are based on the most recent Mortgage that was taken out on this home.Purchase Details
Home Financials for this Owner
Home Financials are based on the most recent Mortgage that was taken out on this home.Similar Homes in Little Rock, AR
Home Values in the Area
Average Home Value in this Area
Purchase History
| Date | Type | Sale Price | Title Company |
|---|---|---|---|
| Warranty Deed | $269,900 | Pulaski County Title | |
| Warranty Deed | $202,700 | First National Title Company | |
| Warranty Deed | $182,500 | American Abstract & Title Co | |
| Warranty Deed | $172,500 | American Abstract & Title Co | |
| Executors Deed | $185,000 | None Available | |
| Warranty Deed | $120,000 | American Abstract & Title Co |
Mortgage History
| Date | Status | Loan Amount | Loan Type |
|---|---|---|---|
| Open | $215,900 | New Conventional | |
| Previous Owner | $152,000 | New Conventional | |
| Previous Owner | $164,250 | New Conventional | |
| Previous Owner | $129,375 | Commercial | |
| Previous Owner | $148,000 | Future Advance Clause Open End Mortgage | |
| Previous Owner | $151,200 | Fannie Mae Freddie Mac | |
| Previous Owner | $76,800 | No Value Available |
Property History
| Date | Event | Price | Change | Sq Ft Price |
|---|---|---|---|---|
| 04/23/2025 04/23/25 | Sold | $269,900 | 0.0% | $143 / Sq Ft |
| 03/14/2025 03/14/25 | Pending | -- | -- | -- |
| 03/12/2025 03/12/25 | For Sale | $269,900 | +33.2% | $143 / Sq Ft |
| 03/13/2020 03/13/20 | Sold | $202,700 | -0.1% | $102 / Sq Ft |
| 01/21/2020 01/21/20 | For Sale | $203,000 | +11.2% | $103 / Sq Ft |
| 08/01/2019 08/01/19 | Sold | $182,500 | 0.0% | $92 / Sq Ft |
| 06/13/2019 06/13/19 | For Sale | $182,500 | -- | $92 / Sq Ft |
Tax History Compared to Growth
Tax History
| Year | Tax Paid | Tax Assessment Tax Assessment Total Assessment is a certain percentage of the fair market value that is determined by local assessors to be the total taxable value of land and additions on the property. | Land | Improvement |
|---|---|---|---|---|
| 2023 | $1,886 | $40,790 | $0 | $40,790 |
| 2022 | $1,800 | $40,790 | $0 | $40,790 |
| 2021 | $1,727 | $24,500 | $0 | $24,500 |
| 2020 | $1,340 | $24,500 | $0 | $24,500 |
| 2019 | $1,340 | $24,500 | $0 | $24,500 |
| 2018 | $1,715 | $24,500 | $0 | $24,500 |
| 2017 | $1,715 | $24,500 | $0 | $24,500 |
| 2016 | $1,961 | $33,340 | $0 | $33,340 |
| 2015 | $1,728 | $26,895 | $0 | $26,895 |
| 2014 | $1,728 | $24,655 | $0 | $24,655 |
Agents Affiliated with this Home
-
Helen Melhorn
H
Seller's Agent in 2025
Helen Melhorn
Janet Jones Company
(501) 680-7538
3 in this area
40 Total Sales
-
Jennifer Cook

Buyer's Agent in 2025
Jennifer Cook
Charlotte John Company (Little Rock)
(501) 350-6101
3 in this area
85 Total Sales
-
Katherine Brooks

Seller's Agent in 2020
Katherine Brooks
Charlotte John Company
(501) 428-0349
1 in this area
21 Total Sales
-
K
Buyer's Agent in 2020
Katherine Melhorn
Janet Jones Company
-
Jennifer Adkins

Seller's Agent in 2019
Jennifer Adkins
Adkins & Associates Real Estate
(501) 454-8984
9 in this area
192 Total Sales
Map
Source: Cooperative Arkansas REALTORS® MLS
MLS Number: 25009450
APN: 43L-080-00-074-00
- 75 Kingsbridge Way
- 99 Kingsbridge Way
- 4 Big Stone Ct
- 22 Colony Rd
- 10815 San Joaquin Valley Dr
- 21 Colony Rd
- 10613 Brazos Valley Ln
- 27 Crownpoint Rd
- 2318 Breckenridge Dr
- 37 Kingspark Rd
- 507 Cambridge Place Dr
- 405 Cambridge Place Dr
- 148 Pleasant Valley Dr
- 4 Queenspark Rd
- 518 Cambridge Place Dr
- 520 Cambridge Place Dr
- 3 Queenspark Rd
- 3123 Shenandoah Valley Dr
- 2006 Gunpowder Rd
- 209 Cambridge Place Dr
