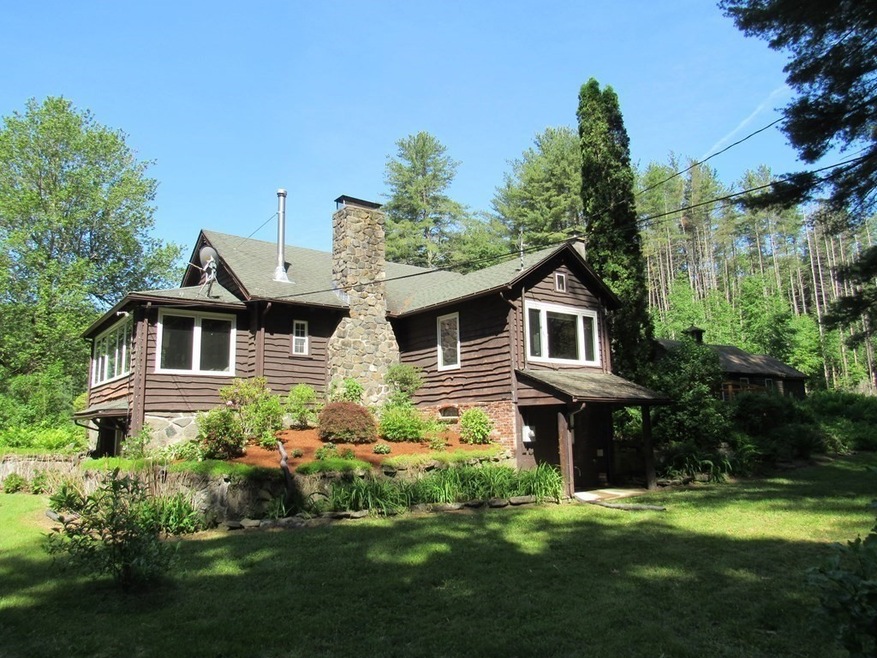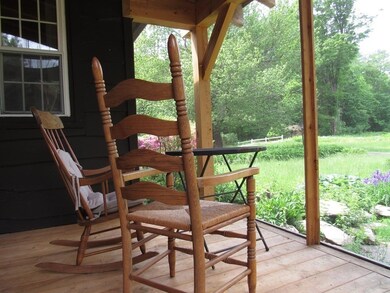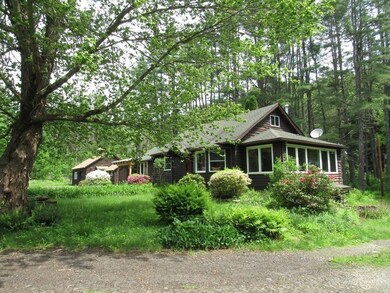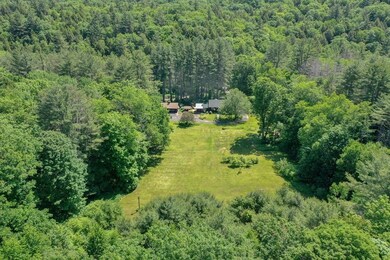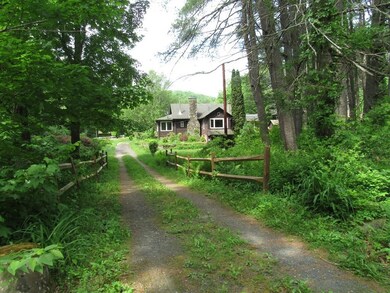
74 Kinnebrook Rd Chester, MA 01011
Estimated Value: $380,000 - $426,000
Highlights
- Scenic Views
- Deck
- Wood Flooring
- 5 Acre Lot
- Contemporary Architecture
- Main Floor Primary Bedroom
About This Home
As of August 2022Walk down a country road and over the bridge to this incredibly special country property, Kinne Brook runs along the property, The five acres has open land, some forest and beautiful perennial gardens. Lounge on deck overlooking the brook or spend the afternoon on the screen porch looking out to the scenic fields. The kids can bunk in the screened gazebo which has power, The home comes furnished! The focus of the main living room is the fireplace with a beautiful stone hearth. Off the living room is a sunroom which could be a third bedroom for extra guest, The country kitchen has a view of the fields and a dining area, The Master suite is on the first level with a phenomenal master bath and incredible views, The second level has a private second bedroom. The home is very well maintained and has high speed internet, The area is perfect for hiking and biking. Little Ville reservoir is a short walk away.
Last Agent to Sell the Property
Hilltown Real Estate by Adams Realty Listed on: 06/08/2022
Home Details
Home Type
- Single Family
Est. Annual Taxes
- $5,403
Year Built
- Built in 1920
Lot Details
- 5 Acre Lot
- Near Conservation Area
- Level Lot
- Property is zoned AR
Parking
- 1 Car Detached Garage
- Off-Street Parking
Home Design
- Contemporary Architecture
- Block Foundation
- Frame Construction
- Shingle Roof
Interior Spaces
- 1,854 Sq Ft Home
- 1 Fireplace
- Insulated Windows
- Sun or Florida Room
- Wood Flooring
- Scenic Vista Views
- Basement Fills Entire Space Under The House
Bedrooms and Bathrooms
- 2 Bedrooms
- Primary Bedroom on Main
- 2 Full Bathrooms
Outdoor Features
- Deck
- Porch
Utilities
- Cooling Available
- Forced Air Heating System
- Heating System Uses Oil
- 220 Volts
- Private Water Source
- Oil Water Heater
- Private Sewer
Community Details
- Jogging Path
Listing and Financial Details
- Assessor Parcel Number M:404.0 B:0000 P:0010.1,3972028
Ownership History
Purchase Details
Home Financials for this Owner
Home Financials are based on the most recent Mortgage that was taken out on this home.Purchase Details
Home Financials for this Owner
Home Financials are based on the most recent Mortgage that was taken out on this home.Purchase Details
Similar Homes in the area
Home Values in the Area
Average Home Value in this Area
Purchase History
| Date | Buyer | Sale Price | Title Company |
|---|---|---|---|
| Schwartz Nicholas A | $250,000 | -- | |
| Rockwell Douglas L | $205,000 | -- | |
| Stroud Steven A | $172,000 | -- | |
| Stroud Steven A | $172,000 | -- |
Mortgage History
| Date | Status | Borrower | Loan Amount |
|---|---|---|---|
| Open | Schwartz Nicholas A | $170,000 | |
| Closed | Schwartz Nicholas A | $170,000 | |
| Previous Owner | Rockwell Douglas L | $194,750 | |
| Previous Owner | Morabito Allison L | $150,000 |
Property History
| Date | Event | Price | Change | Sq Ft Price |
|---|---|---|---|---|
| 08/11/2022 08/11/22 | Sold | $380,000 | 0.0% | $205 / Sq Ft |
| 07/21/2022 07/21/22 | Pending | -- | -- | -- |
| 07/14/2022 07/14/22 | For Sale | $379,900 | 0.0% | $205 / Sq Ft |
| 07/14/2022 07/14/22 | Price Changed | $379,900 | 0.0% | $205 / Sq Ft |
| 06/15/2022 06/15/22 | Pending | -- | -- | -- |
| 06/08/2022 06/08/22 | For Sale | $380,000 | -- | $205 / Sq Ft |
Tax History Compared to Growth
Tax History
| Year | Tax Paid | Tax Assessment Tax Assessment Total Assessment is a certain percentage of the fair market value that is determined by local assessors to be the total taxable value of land and additions on the property. | Land | Improvement |
|---|---|---|---|---|
| 2025 | $6,307 | $349,200 | $37,100 | $312,100 |
| 2024 | $6,060 | $354,800 | $42,700 | $312,100 |
| 2023 | $6,053 | $339,500 | $42,700 | $296,800 |
| 2022 | $5,403 | $281,700 | $42,700 | $239,000 |
| 2020 | $4,838 | $233,700 | $35,900 | $197,800 |
| 2019 | $4,796 | $228,400 | $31,300 | $197,100 |
| 2018 | $4,055 | $209,000 | $31,300 | $177,700 |
| 2017 | $4,099 | $201,700 | $31,300 | $170,400 |
| 2016 | $4,066 | $201,700 | $31,300 | $170,400 |
| 2015 | $3,194 | $165,500 | $34,700 | $130,800 |
Agents Affiliated with this Home
-
James Adams

Seller's Agent in 2022
James Adams
Hilltown Real Estate by Adams Realty
(413) 205-7580
17 in this area
99 Total Sales
Map
Source: MLS Property Information Network (MLS PIN)
MLS Number: 72994762
APN: CHES-004040-000000-000101
- 44 Goss Hill Rd
- 57 Fairman Rd
- 279 Goss Hill Rd
- 613 Skyline Trail
- 345 Ireland St
- 520 Skyline Trail
- lot 13 Skyline Trail
- lot 61 Skyline Trail
- lot 3 Skyline Trail
- 24 Old Main Rd
- 191 Goss Hill Rd
- 141 Ireland St
- 120 E River Rd
- Lot 0 E River Rd
- 0 Skyline Trail Lot 24
- 398 Old Post Rd
- 0 Kimball Rd
- 134 Indian Hollow Rd
- 0 Thayer Hill Rd
- 196 Huntington Rd
