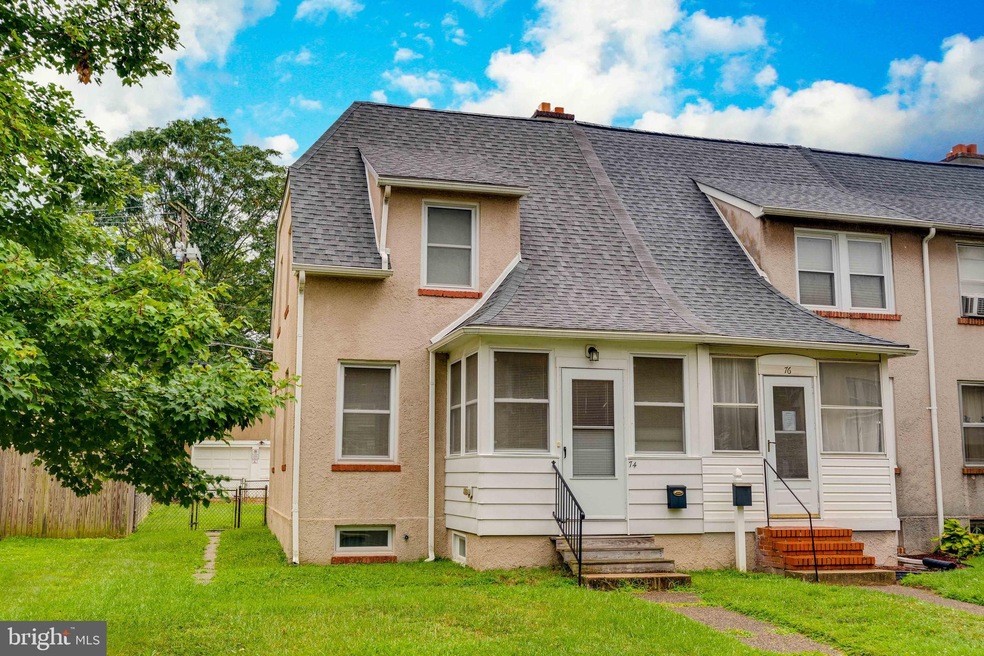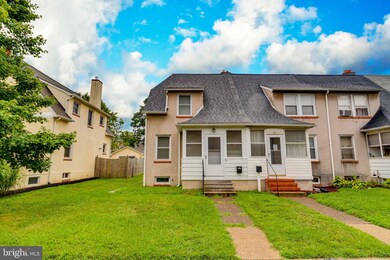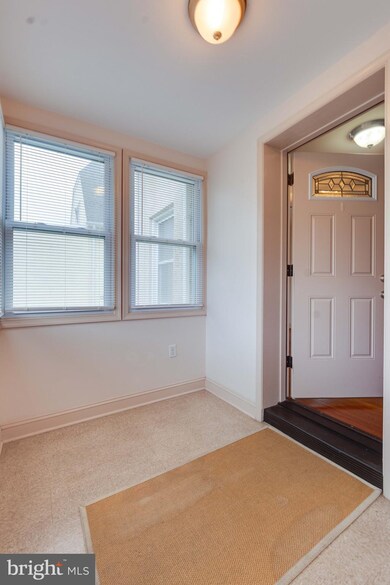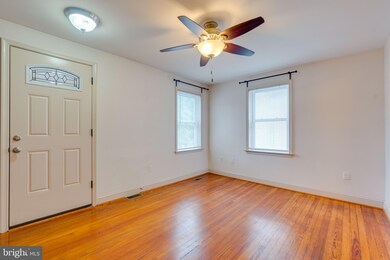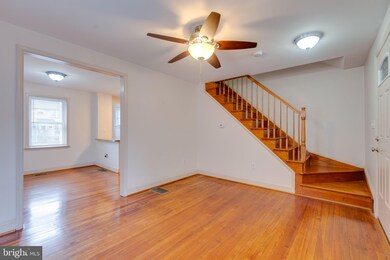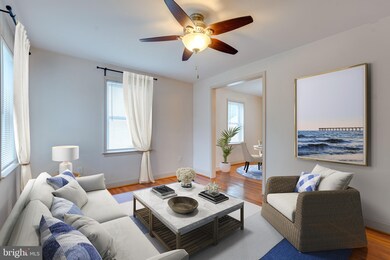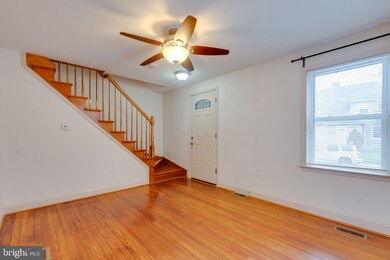
74 Kinship Rd Dundalk, MD 21222
Highlights
- Wood Flooring
- No HOA
- Storage Room
- Tudor Architecture
- Living Room
- 4-minute walk to Stansbury Park
About This Home
As of February 2023This may be the "newest" house on the "Ship streets" in the heart of Old Dundalk! This end of group home has been entirely professionally restored and renovated top to bottom in 2012 due to a grease fire in the kitchen. You won't find plaster in this house! Its charm has been maintained but everything was updated: drywall, 200 amp electrical service and wiring, plumbing, furnace, ductwork and central AC, architectural shingle roof, main water and sewer lines, 2x4 interior walls added with high density insulation, both staircases replaced, chimney and cap, kitchen, bathroom as well as windows and doors. Kitchen with breakfast bar opens up to the dining area and has tons of storage including 42" wall cabinets. Gorgeous hardwoods throughout. Partially finished lower level offers extra living space. Big, beautiful fenced lot with parking pad beside the alley. Plenty of room for additional parking or a garage. Superb location with local parks, shops and restaurants, as well as a huge indoor pool at the "Y" around the corner. Super convenient to Canton and Fells Point, Hopkins Bayview, Tradepoint Atlantic, Amazon as well as major highways. The owners of this home are nothing if not METICULOUS. Bring your pickiest buyers you don't often find them like this one! Grants may be available toward purchase. Check with your lender or give us a call to check eligibility!
Last Agent to Sell the Property
Cummings & Co. Realtors License #646175 Listed on: 08/09/2021

Townhouse Details
Home Type
- Townhome
Est. Annual Taxes
- $1,821
Year Built
- Built in 1919
Lot Details
- 2,604 Sq Ft Lot
- Property is in excellent condition
Home Design
- Tudor Architecture
- Architectural Shingle Roof
- Stucco
Interior Spaces
- Property has 3 Levels
- Family Room
- Living Room
- Dining Room
- Storage Room
- Utility Room
- Wood Flooring
- Partially Finished Basement
Bedrooms and Bathrooms
- 2 Bedrooms
- 1 Full Bathroom
Parking
- 1 Parking Space
- Paved Parking
- On-Street Parking
Utilities
- Forced Air Heating and Cooling System
- Natural Gas Water Heater
Community Details
- No Home Owners Association
- Old Dundalk Subdivision
Listing and Financial Details
- Tax Lot 16
- Assessor Parcel Number 04121216076570
Ownership History
Purchase Details
Home Financials for this Owner
Home Financials are based on the most recent Mortgage that was taken out on this home.Purchase Details
Home Financials for this Owner
Home Financials are based on the most recent Mortgage that was taken out on this home.Purchase Details
Similar Homes in Dundalk, MD
Home Values in the Area
Average Home Value in this Area
Purchase History
| Date | Type | Sale Price | Title Company |
|---|---|---|---|
| Deed | $180,000 | Results Title | |
| Deed | $170,000 | Chicago Title | |
| Deed | -- | -- |
Mortgage History
| Date | Status | Loan Amount | Loan Type |
|---|---|---|---|
| Open | $180,000 | VA | |
| Previous Owner | $136,000 | New Conventional |
Property History
| Date | Event | Price | Change | Sq Ft Price |
|---|---|---|---|---|
| 02/09/2023 02/09/23 | Sold | $180,000 | 0.0% | $208 / Sq Ft |
| 01/04/2023 01/04/23 | Pending | -- | -- | -- |
| 01/04/2023 01/04/23 | Price Changed | $180,000 | +0.1% | $208 / Sq Ft |
| 12/07/2022 12/07/22 | For Sale | $179,900 | 0.0% | $208 / Sq Ft |
| 03/30/2022 03/30/22 | Rented | $1,650 | 0.0% | -- |
| 12/08/2021 12/08/21 | Price Changed | $1,650 | -8.3% | $2 / Sq Ft |
| 12/04/2021 12/04/21 | For Rent | $1,800 | 0.0% | -- |
| 11/23/2021 11/23/21 | Sold | $175,000 | -2.7% | $167 / Sq Ft |
| 10/22/2021 10/22/21 | Pending | -- | -- | -- |
| 10/08/2021 10/08/21 | Price Changed | $179,900 | -5.3% | $172 / Sq Ft |
| 09/15/2021 09/15/21 | Price Changed | $189,900 | -2.1% | $182 / Sq Ft |
| 08/21/2021 08/21/21 | Price Changed | $194,000 | -2.5% | $185 / Sq Ft |
| 08/09/2021 08/09/21 | For Sale | $199,000 | -- | $190 / Sq Ft |
Tax History Compared to Growth
Tax History
| Year | Tax Paid | Tax Assessment Tax Assessment Total Assessment is a certain percentage of the fair market value that is determined by local assessors to be the total taxable value of land and additions on the property. | Land | Improvement |
|---|---|---|---|---|
| 2025 | $1,990 | $139,533 | -- | -- |
| 2024 | $1,990 | $116,267 | $0 | $0 |
| 2023 | $1,791 | $93,000 | $38,000 | $55,000 |
| 2022 | $1,545 | $91,600 | $0 | $0 |
| 2021 | $906 | $90,200 | $0 | $0 |
| 2020 | $1,076 | $88,800 | $38,000 | $50,800 |
| 2019 | $1,059 | $87,367 | $0 | $0 |
| 2018 | $1,535 | $85,933 | $0 | $0 |
| 2017 | $1,433 | $84,500 | $0 | $0 |
| 2016 | $1,774 | $84,500 | $0 | $0 |
| 2015 | $1,774 | $84,500 | $0 | $0 |
| 2014 | $1,774 | $86,700 | $0 | $0 |
Agents Affiliated with this Home
-
Nick Waldner

Seller's Agent in 2023
Nick Waldner
Keller Williams Realty Centre
(410) 726-7364
9 in this area
1,478 Total Sales
-
Carlos Edwards
C
Seller Co-Listing Agent in 2023
Carlos Edwards
Keller Williams Realty Centre
(443) 803-8180
1 in this area
31 Total Sales
-
Maria Frey

Buyer's Agent in 2023
Maria Frey
Douglas Realty, LLC
(443) 604-3393
4 in this area
59 Total Sales
-
David Knight

Seller's Agent in 2022
David Knight
Cummings & Co Realtors
(443) 980-1666
1 in this area
52 Total Sales
-
Laura Dernoga

Seller's Agent in 2021
Laura Dernoga
Cummings & Co Realtors
(443) 286-0846
25 in this area
117 Total Sales
Map
Source: Bright MLS
MLS Number: MDBC2007178
APN: 12-1216076570
- 65 Willow Spring Rd
- 32 Kinship Rd
- 55 Broadship Rd
- 230 Colgate Ave
- 139 Baltimore Ave
- 22 Leeway
- 284 Saint Helena Ave
- 56 Yorkway
- 19 Flagship Rd
- 6527 Detroit Ave
- 76 Yorkway
- 6562 Parnell Ave
- 240 Riverview Ave
- 6552 Parnell Ave
- 6540 Parnell Ave
- 6543 Saint Helena Ave
- 0 Pine Ave Unit MDBC2119752
- 6534 Riverview Ave
- 6529 Saint Helena Ave
- 2634 Yorkway
