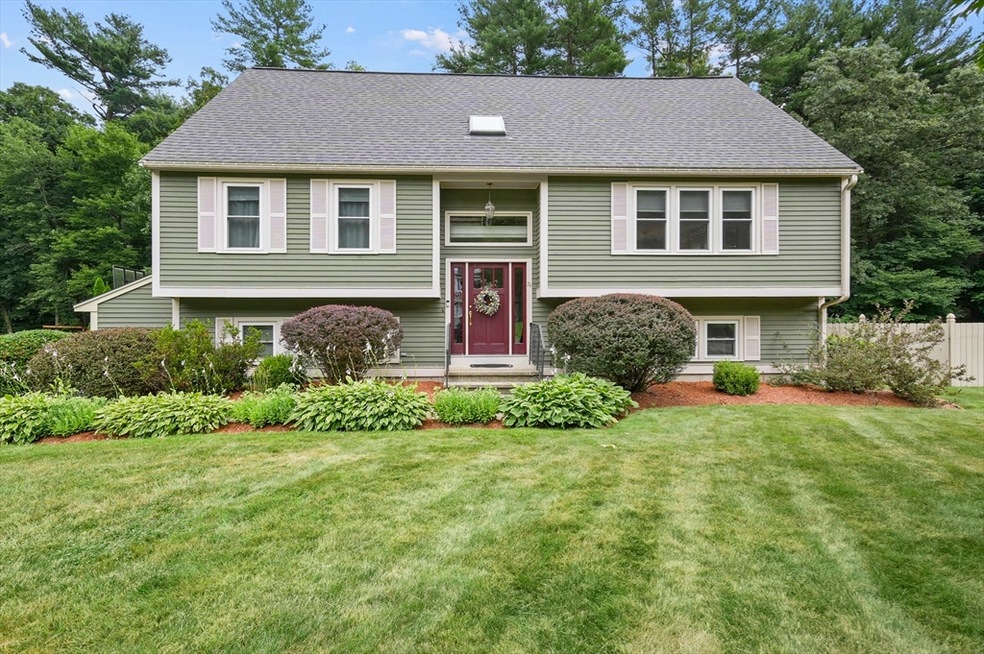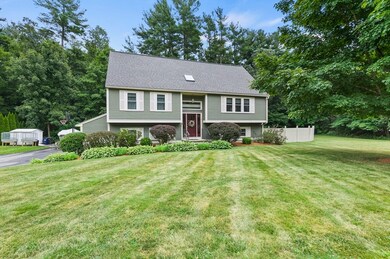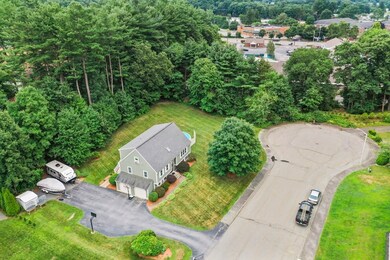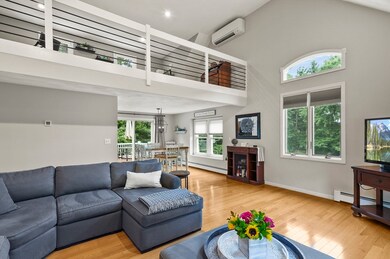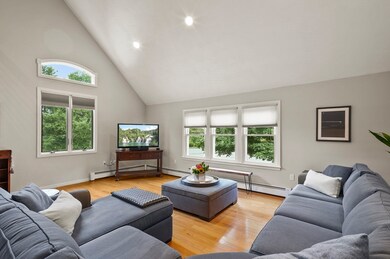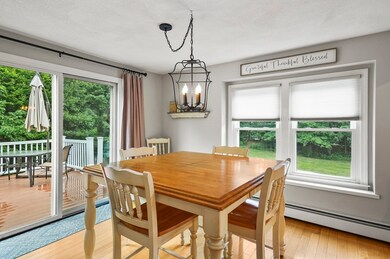
74 Lafayette Dr Marlborough, MA 01752
Highlights
- Golf Course Community
- Deck
- Property is near public transit
- Above Ground Pool
- Contemporary Architecture
- Cathedral Ceiling
About This Home
As of September 2024OFFER DEADLINE 8/5 3pm. Nestled on an expansive lot at the end of a double cul-de-sac in a very desired neighborhood, this 3BR, 3BA home awaits its new owners! Enter the sun filled living room boasting soaring cathedral ceilings. Gleaming HW floors flow into the dining room. Cabinet packed kitchen features a breakfast bar, SS appliances & pantry. The main level is completed by 2BR's & 1 full BA. Upstairs, the primary is a true retreat w/ ample closet space and en suite. A versatile loft space, equipped with a mini-split unit, overlooks the living room, offering a spot for relaxation or a home office. Lower level extends the living space featuring a bonus room, ideal for a gym or playroom and a convenient 3/4 bath and laundry. Outside discover your private oasis! Relax on the spacious deck, enjoy a refreshing dip in the above-ground pool, or unwind on the covered patio. With nearly an acre and a half, there's plenty of space for outdoor fun! 2 car garage & conveniently located by Rt 20!
Home Details
Home Type
- Single Family
Est. Annual Taxes
- $6,878
Year Built
- Built in 1988
Lot Details
- 1.27 Acre Lot
- Cul-De-Sac
- Level Lot
- Cleared Lot
Parking
- 2 Car Attached Garage
- Side Facing Garage
- Garage Door Opener
- Open Parking
Home Design
- Contemporary Architecture
- Split Level Home
- Frame Construction
- Shingle Roof
- Concrete Perimeter Foundation
Interior Spaces
- 2,512 Sq Ft Home
- Cathedral Ceiling
- Ceiling Fan
- Recessed Lighting
- Insulated Windows
- Sliding Doors
- Insulated Doors
- Bonus Room
- Storm Doors
Kitchen
- Breakfast Bar
- Stove
- Range<<rangeHoodToken>>
- <<microwave>>
- Dishwasher
- Stainless Steel Appliances
- Solid Surface Countertops
Flooring
- Wood
- Wall to Wall Carpet
- Ceramic Tile
Bedrooms and Bathrooms
- 3 Bedrooms
- Primary bedroom located on second floor
- 3 Full Bathrooms
- Soaking Tub
- <<tubWithShowerToken>>
- Shower Only
- Separate Shower
Laundry
- Laundry in Bathroom
- Washer and Gas Dryer Hookup
Finished Basement
- Basement Fills Entire Space Under The House
- Interior and Exterior Basement Entry
- Garage Access
- Laundry in Basement
Outdoor Features
- Above Ground Pool
- Deck
- Outdoor Storage
- Rain Gutters
Location
- Property is near public transit
- Property is near schools
Schools
- Francis J. Kane Elementary School
- Whitcomb Middle School
- Marlborough High School
Utilities
- Ductless Heating Or Cooling System
- Cooling System Mounted In Outer Wall Opening
- 1 Cooling Zone
- 3 Heating Zones
- Heating System Uses Natural Gas
- Baseboard Heating
- Generator Hookup
- 200+ Amp Service
- Power Generator
- Gas Water Heater
- Cable TV Available
Listing and Financial Details
- Tax Block 050
- Assessor Parcel Number M:060 B:050 L:000,3480751
Community Details
Overview
- No Home Owners Association
Amenities
- Shops
- Coin Laundry
Recreation
- Golf Course Community
- Park
- Jogging Path
Ownership History
Purchase Details
Purchase Details
Purchase Details
Similar Homes in Marlborough, MA
Home Values in the Area
Average Home Value in this Area
Purchase History
| Date | Type | Sale Price | Title Company |
|---|---|---|---|
| Deed | $430,000 | -- | |
| Deed | $201,000 | -- | |
| Deed | $228,000 | -- | |
| Deed | $430,000 | -- | |
| Deed | $201,000 | -- | |
| Deed | $228,000 | -- |
Mortgage History
| Date | Status | Loan Amount | Loan Type |
|---|---|---|---|
| Open | $750,915 | FHA | |
| Closed | $750,915 | FHA | |
| Closed | $233,000 | Stand Alone Refi Refinance Of Original Loan | |
| Closed | $50,000 | Credit Line Revolving | |
| Closed | $260,000 | Stand Alone Refi Refinance Of Original Loan | |
| Closed | $250,000 | Stand Alone Refi Refinance Of Original Loan | |
| Closed | $40,000 | No Value Available | |
| Closed | $25,000 | No Value Available | |
| Closed | $235,000 | No Value Available |
Property History
| Date | Event | Price | Change | Sq Ft Price |
|---|---|---|---|---|
| 09/26/2024 09/26/24 | Sold | $820,000 | +3.8% | $326 / Sq Ft |
| 08/05/2024 08/05/24 | Pending | -- | -- | -- |
| 07/30/2024 07/30/24 | For Sale | $789,900 | -- | $314 / Sq Ft |
Tax History Compared to Growth
Tax History
| Year | Tax Paid | Tax Assessment Tax Assessment Total Assessment is a certain percentage of the fair market value that is determined by local assessors to be the total taxable value of land and additions on the property. | Land | Improvement |
|---|---|---|---|---|
| 2025 | $7,150 | $725,200 | $239,900 | $485,300 |
| 2024 | $6,878 | $671,700 | $218,100 | $453,600 |
| 2023 | $6,777 | $587,300 | $188,900 | $398,400 |
| 2022 | $6,384 | $486,600 | $180,200 | $306,400 |
| 2021 | $6,340 | $459,400 | $150,600 | $308,800 |
| 2020 | $6,218 | $438,500 | $143,600 | $294,900 |
| 2019 | $4,772 | $412,600 | $141,000 | $271,600 |
| 2018 | $5,842 | $399,300 | $130,100 | $269,200 |
| 2017 | $4,304 | $384,400 | $132,300 | $252,100 |
| 2016 | $5,878 | $383,200 | $132,300 | $250,900 |
| 2015 | $5,669 | $359,700 | $136,000 | $223,700 |
Agents Affiliated with this Home
-
Dianna Larocque

Seller's Agent in 2024
Dianna Larocque
Lamacchia Realty, Inc.
(603) 765-1379
40 Total Sales
-
Sug Jandu

Buyer's Agent in 2024
Sug Jandu
Coldwell Banker Realty - Framingham
(508) 414-0436
77 Total Sales
Map
Source: MLS Property Information Network (MLS PIN)
MLS Number: 73271056
APN: MARL-000060-000050
- 93 Wilson St Unit 3
- 805 Farm Rd
- 32 Mustang Ave
- 29 Ethel Ave
- 126 Helen Dr
- 23 Victoria Ln
- 53 Wagon Hill Rd
- 243 Boston Post Rd E Unit 7
- 75 Ashley Ln
- 117 Victoria Ln
- 1 Tavitian Blvd
- 15 Shelly Ln
- 23 Shelly Ln
- 16 Holly Hill Ln
- 11 Azalea Ln
- 391 Concord Rd
- 181 Boston Post Rd E Unit 52
- 82 Sonia Dr
- 100 Phelps St Unit 22
- 100 Phelps St Unit 3
