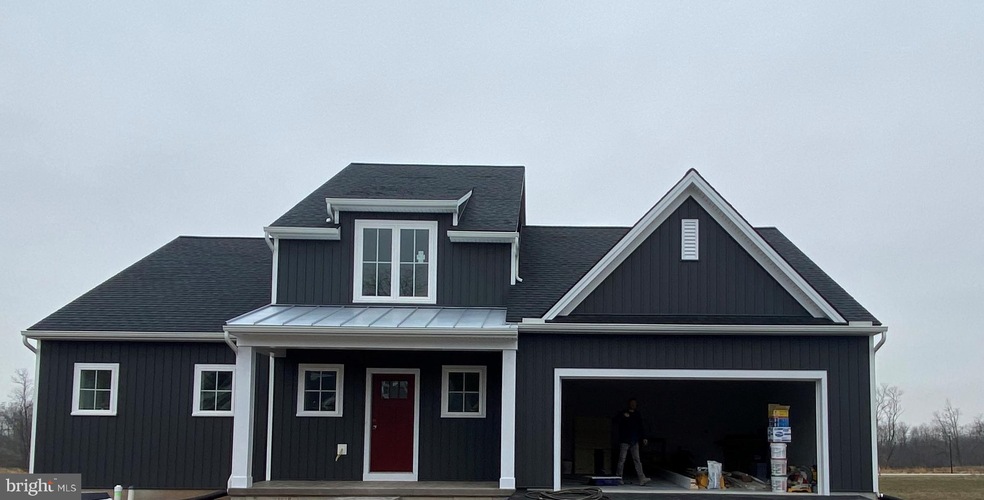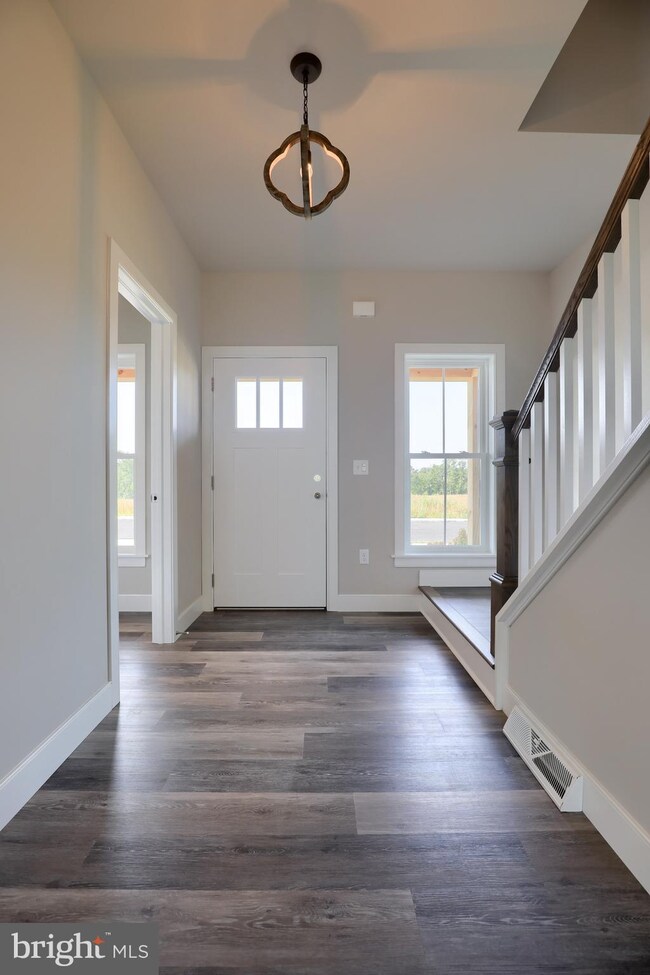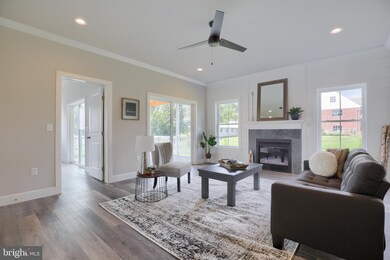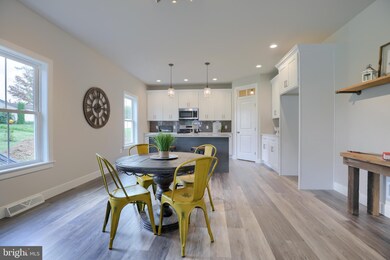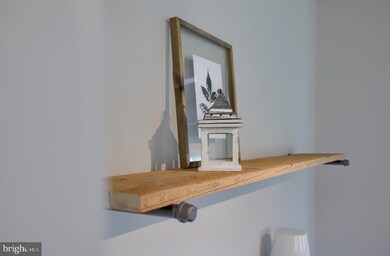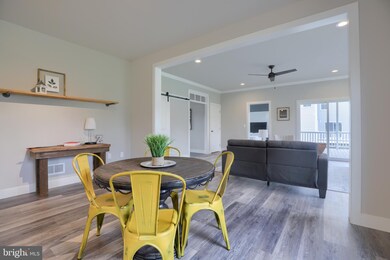
74 Lake View Rd Unit 33 Ephrata, PA 17522
Estimated Value: $488,866 - $593,000
Highlights
- New Construction
- View of Trees or Woods
- Craftsman Architecture
- Gourmet Kitchen
- Open Floorplan
- Cathedral Ceiling
About This Home
As of February 2020EPHRATA SCHOOLS-3 BR 2 .5 Bath, 1st floor master bedroom, located within minutes of routes 222 and PA Turnpike. 2 story, Craftsman Style homes with an oversized front porch, daylight basement. Exterior a beautiful Charcoal Board and Baton design trimmed in white. 9' ceilings, premium island with quartz and custom dovetail/soft closed cabinets. Luxury Vinyl Plank/Tile. Visit on Sunday 2/2/20.
Last Agent to Sell the Property
Berkshire Hathaway HomeServices Homesale Realty License #RS179626L Listed on: 01/28/2020

Last Buyer's Agent
Berkshire Hathaway HomeServices Homesale Realty License #RS179626L Listed on: 01/28/2020

Home Details
Home Type
- Single Family
Est. Annual Taxes
- $924
Year Built
- Built in 2020 | New Construction
Lot Details
- 0.26 Acre Lot
- Northwest Facing Home
- Interior Lot
- Sloped Lot
- Cleared Lot
- Back and Front Yard
HOA Fees
- $31 Monthly HOA Fees
Parking
- 2 Car Attached Garage
- Garage Door Opener
- Driveway
- On-Street Parking
- Off-Street Parking
Property Views
- Woods
- Park or Greenbelt
Home Design
- Craftsman Architecture
- Contemporary Architecture
- Traditional Architecture
- Slab Foundation
- Wood Walls
- Frame Construction
- Spray Foam Insulation
- Blown-In Insulation
- Shingle Roof
- Architectural Shingle Roof
- Vinyl Siding
- Stick Built Home
- Asphalt
Interior Spaces
- Property has 2 Levels
- Open Floorplan
- Built-In Features
- Cathedral Ceiling
- Ceiling Fan
- ENERGY STAR Qualified Windows
- Entrance Foyer
- Family Room Off Kitchen
- Combination Kitchen and Dining Room
- Carpet
- Flood Lights
- Washer and Dryer Hookup
Kitchen
- Gourmet Kitchen
- Breakfast Area or Nook
- Gas Oven or Range
- Self-Cleaning Oven
- Six Burner Stove
- Built-In Range
- Range Hood
- Built-In Microwave
- Ice Maker
- Dishwasher
- Stainless Steel Appliances
- Kitchen Island
- Disposal
Bedrooms and Bathrooms
- En-Suite Primary Bedroom
- En-Suite Bathroom
- Walk-In Closet
- Bathtub with Shower
- Walk-in Shower
Improved Basement
- Walk-Out Basement
- Basement Fills Entire Space Under The House
- Rear Basement Entry
- Water Proofing System
- Space For Rooms
- Basement Windows
Eco-Friendly Details
- Energy-Efficient Appliances
- ENERGY STAR Qualified Equipment for Heating
Schools
- Fulton Elementary School
- Ephrata High School
Utilities
- Zoned Heating and Cooling
- Vented Exhaust Fan
- Hot Water Heating System
- Underground Utilities
- 60 Gallon+ High-Efficiency Water Heater
- Multiple Phone Lines
- Cable TV Available
Additional Features
- More Than Two Accessible Exits
- Exterior Lighting
Community Details
- $200 Capital Contribution Fee
- Association fees include electricity
- $156 Other One-Time Fees
- Lakeside Villas HOA
- Built by Zimmerman Home Builders
- Lakeside Villas Subdivision, Alie Ii Floorplan
- Property Manager
Listing and Financial Details
- Assessor Parcel Number 270-19896-0-0000
Ownership History
Purchase Details
Home Financials for this Owner
Home Financials are based on the most recent Mortgage that was taken out on this home.Purchase Details
Similar Homes in Ephrata, PA
Home Values in the Area
Average Home Value in this Area
Purchase History
| Date | Buyer | Sale Price | Title Company |
|---|---|---|---|
| Sayers Richard A | $372,571 | Realty Settlement Svc Inc | |
| Zimmerman Home Builders Llc | $100,000 | Regal Abstract Lancaster |
Mortgage History
| Date | Status | Borrower | Loan Amount |
|---|---|---|---|
| Open | Sayers Richard A | $292,571 |
Property History
| Date | Event | Price | Change | Sq Ft Price |
|---|---|---|---|---|
| 02/10/2020 02/10/20 | Sold | $372,571 | -2.0% | $186 / Sq Ft |
| 01/28/2020 01/28/20 | For Sale | $380,000 | -- | $190 / Sq Ft |
Tax History Compared to Growth
Tax History
| Year | Tax Paid | Tax Assessment Tax Assessment Total Assessment is a certain percentage of the fair market value that is determined by local assessors to be the total taxable value of land and additions on the property. | Land | Improvement |
|---|---|---|---|---|
| 2024 | $7,305 | $317,600 | $63,600 | $254,000 |
| 2023 | $7,118 | $317,600 | $63,600 | $254,000 |
| 2022 | $6,956 | $317,600 | $63,600 | $254,000 |
| 2021 | $6,775 | $317,600 | $63,600 | $254,000 |
| 2020 | $919 | $43,100 | $43,100 | $0 |
Agents Affiliated with this Home
-
Allison Whittaker

Seller's Agent in 2020
Allison Whittaker
Berkshire Hathaway HomeServices Homesale Realty
(717) 891-7147
82 Total Sales
Map
Source: Bright MLS
MLS Number: PALA157884
APN: 270-19896-0-0000
- 180 Gregg Cir
- 273 Ridge Ave
- 5 Westpointe Dr
- 15 Westpointe Dr
- 425 Howard Ave
- 49 Westpointe Dr Unit 49
- 8 Copperwood Ln
- 15 E Walnut St
- 232 S State St
- 55 Horseshoe Dr
- 221 S State St
- 225 S State St
- 216 Linda Terrace
- 44 N Church St
- 108 Marion Terrace
- 207 W Main St
- 528 N State St
- 10 Eastbrooke Dr
- 49 Clover Ct
- 47 Clover Ct
- 74 Lake View Rd Unit 33
- 103 Lake View Rd
- 70 Lake View Rd Unit 32
- 70 Lake View Rd
- 78 Lake View Rd Unit 34
- 96 Lake View Rd Unit 36
- 96 Lake View Rd
- 92 Lake View Rd Unit 35
- 98 Lake View Rd Unit 37
- 98 Lake View Rd
- 71 Lake View Rd Unit 12
- 66 Lake View Rd Unit 31
- 67 Lake View Rd Unit 11
- 106 Lake View Rd Unit 38
- 95 Lake View Rd
- 62 Lake View Rd Unit 30
- 62 Lake View Rd
- 62 Lake View Rd Unit 7
- 63 Lake View Rd
- 63 Lake View Rd Unit 10
