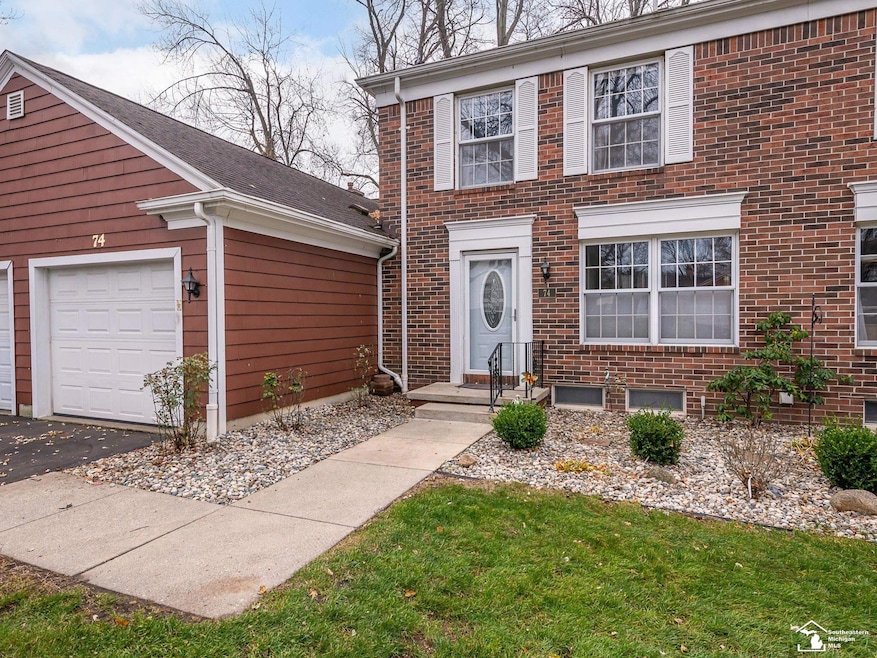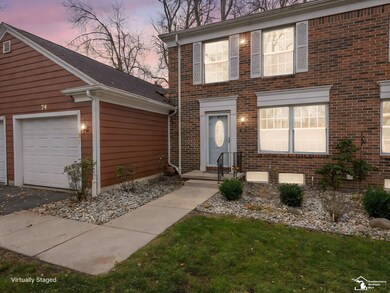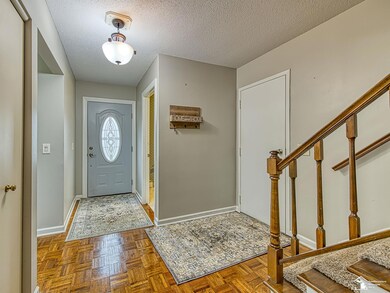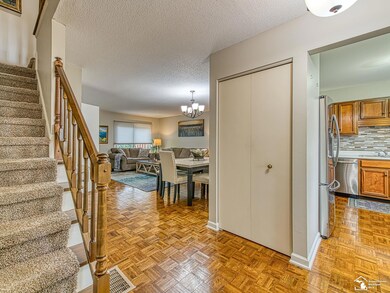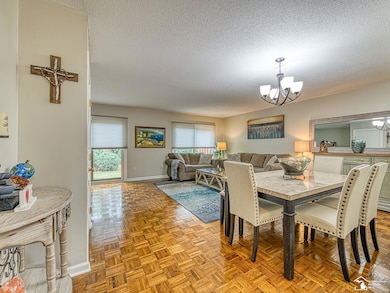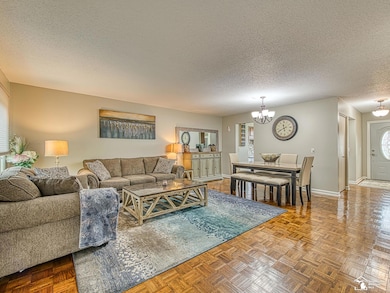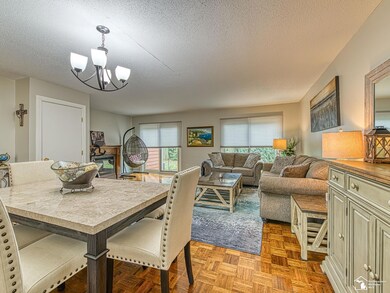74 Linswood Dr Monroe, MI 48162
Northeast Monroe NeighborhoodEstimated payment $1,835/month
Highlights
- Wood Flooring
- Patio
- Forced Air Heating and Cooling System
- 1 Car Attached Garage
About This Home
Discover this beautifully maintained townhouse-style condo offering the perfect blend of comfort, convenience, and serenity. Featuring bedrooms and 2.5 baths, this home provides ample living space, room for guests, or a dedicated home office. The main level offers an open concept living and dining area, ideal for entertaining, along with a well-appointed kitchen designed for both functionality and style. Upstairs, the primary suite includes a private bath and generous closet space, while two additional bedrooms share a full bath. A convenient half bath on the main level adds to the thoughtful layout. Step outside and enjoy the serene setting, where mature trees create a peaceful retreat. Pride of ownership is evident throughout, with meticulous care making this home truly move-in ready. The community’s tranquil atmosphere offers the best of both worlds—quiet surroundings with easy access to shopping, dining, schools, and commuter routes. This is a rare opportunity to own a home that combines the ease of condo living with the spacious feel of a townhouse, all in a beautifully maintained, park-like environment.
Listing Agent
Century 21 Allstar Real Estate Team, Inc License #MCAR-6501293865 Listed on: 11/23/2025

Townhouse Details
Home Type
- Townhome
Est. Annual Taxes
Year Built
- Built in 1980
HOA Fees
- $330 Monthly HOA Fees
Parking
- 1 Car Attached Garage
Home Design
- Brick Exterior Construction
- Poured Concrete
- Vinyl Siding
Interior Spaces
- 1,408 Sq Ft Home
- 2-Story Property
- Basement
Kitchen
- Oven or Range
- Microwave
- Dishwasher
Flooring
- Wood
- Carpet
Bedrooms and Bathrooms
- 3 Bedrooms
Laundry
- Dryer
- Washer
Outdoor Features
- Patio
Utilities
- Forced Air Heating and Cooling System
- Heating System Uses Natural Gas
Community Details
- Linswood Estates Subdivision
Listing and Financial Details
- Assessor Parcel Number 55-69-00216-027
Map
Home Values in the Area
Average Home Value in this Area
Tax History
| Year | Tax Paid | Tax Assessment Tax Assessment Total Assessment is a certain percentage of the fair market value that is determined by local assessors to be the total taxable value of land and additions on the property. | Land | Improvement |
|---|---|---|---|---|
| 2025 | $3,340 | $90,700 | $90,700 | $0 |
| 2024 | $2,393 | $86,110 | $0 | $0 |
| 2023 | $2,289 | $72,890 | $0 | $0 |
| 2022 | $3,099 | $72,890 | $0 | $0 |
| 2021 | $2,997 | $69,770 | $0 | $0 |
| 2020 | $2,756 | $64,110 | $0 | $0 |
| 2019 | $2,616 | $64,110 | $0 | $0 |
| 2018 | $2,391 | $65,520 | $0 | $0 |
| 2017 | $2,344 | $65,520 | $0 | $0 |
| 2016 | $2,290 | $59,360 | $0 | $0 |
| 2015 | $2,432 | $63,430 | $0 | $0 |
| 2014 | $2,432 | $63,430 | $0 | $0 |
| 2013 | -- | $62,980 | $0 | $0 |
Property History
| Date | Event | Price | List to Sale | Price per Sq Ft |
|---|---|---|---|---|
| 11/23/2025 11/23/25 | For Sale | $229,900 | -- | $163 / Sq Ft |
Purchase History
| Date | Type | Sale Price | Title Company |
|---|---|---|---|
| Warranty Deed | $110,000 | Lawyers Title |
Mortgage History
| Date | Status | Loan Amount | Loan Type |
|---|---|---|---|
| Open | $88,000 | New Conventional |
Source: Michigan Multiple Listing Service
MLS Number: 50194914
APN: 55-69-00216-027
- 92 Linswood St
- 1132 N Macomb St
- 710 N Monroe St
- 128 Stanford Dr
- 525 N Macomb St
- 610 Borgess Ave
- 303 E Lorain St
- 1290 N Monroe St Unit B
- 1290 N Monroe St Unit A
- E E Lorain St
- 471 N Monroe St
- 502 Borgess Ave
- 476 Borgess Ave
- 525 Godfroy Ave
- 524 Arbor Ave
- 451 Saint Marys Ave
- 503 Arbor Ave
- 407 Sackett Ave
- 7 E Noble Ave
- 310 E Noble Ave
- 927 N Macomb St
- 741 N Macomb St
- 783 N Macomb St
- 734 N Monroe St
- 1166 N Macomb St
- 117 Stanford Dr
- 220 E Lorain St
- 402 Stewart Rd
- 115 E Elm Ave Unit F1
- 50 Virginia Dr Unit 7
- 50 Virginia Dr Unit 10
- 426 E 4th St
- 1329 Foxton Dr
- 1646 W Lorain St
- 300 Twin Oaks Ct
- 1318 Frank Dr
- 1513 Stewart Rd
- 725 Washington St
- 1621 Parkwest Dr
- 714 W 8th St
