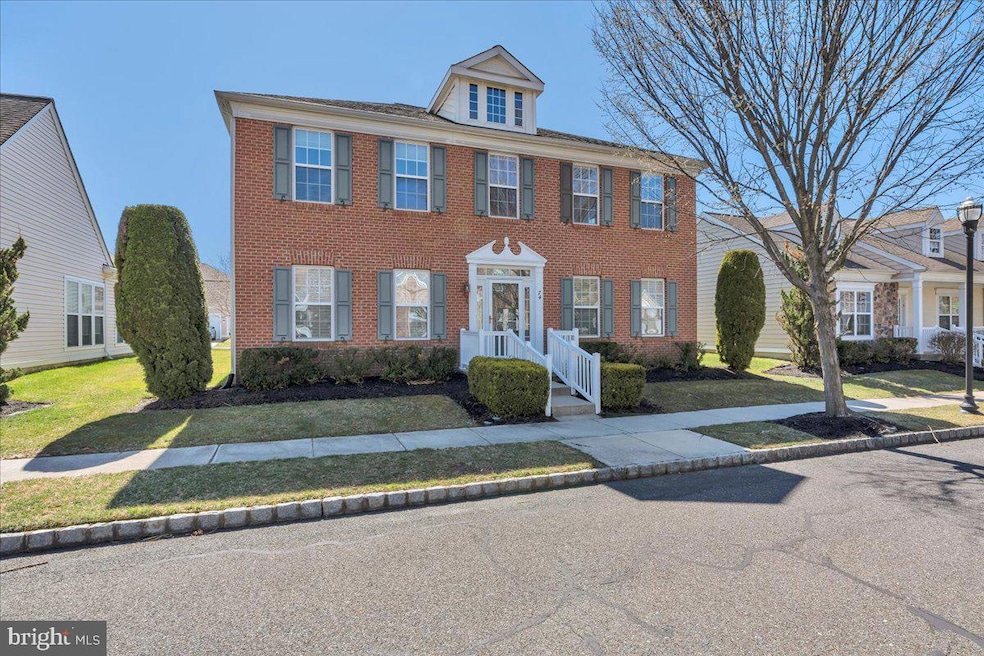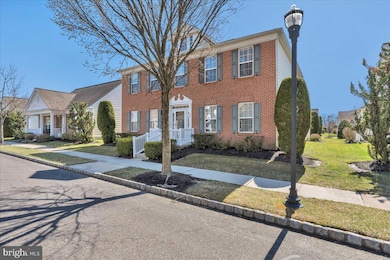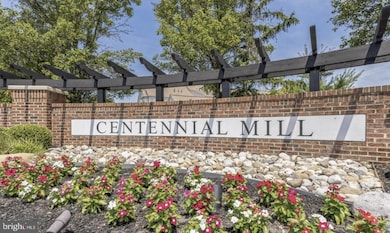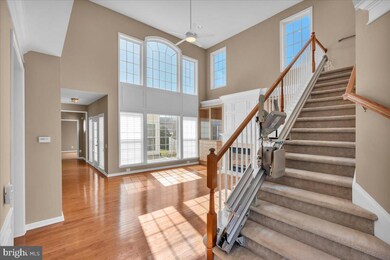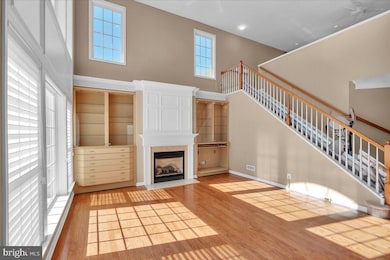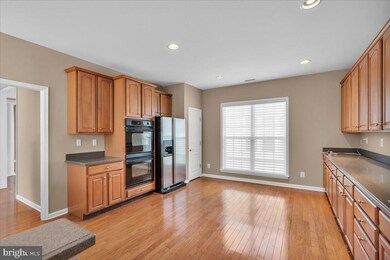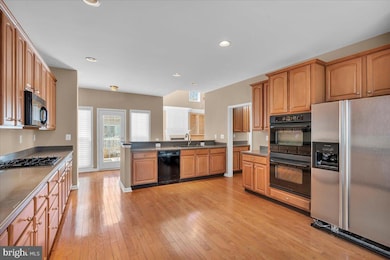
74 Matlack Dr Voorhees, NJ 08043
Voorhees Township NeighborhoodEstimated payment $5,449/month
Highlights
- Fitness Center
- Gourmet Kitchen
- Open Floorplan
- Senior Living
- Gated Community
- Colonial Architecture
About This Home
Brick front one owner “Stenson Model” located in 55+ community of Centennial Mill. This sun filled home features a first-floor office or fourth bedroom with closets. Vaulted family room with built-ins and fireplace. Gourmet kitchen with double wall ovens, dining room, and living room. The primary bedroom is also on the main level and has a huge closet and bath. There is a private patio off the kitchen for entertaining. Upstairs are two spacious bedrooms, a Jack and Jill bath, storage closet, and loft overlooking the family room. There’s a stair climber for convenience. The two-car garage has lots of storage, the hot water heater is five years old, and the HOA covers the roof. Come and enjoy this resort-style community with two pools, a clubhouse, activities, and all exterior maintenance covered!
Home Details
Home Type
- Single Family
Est. Annual Taxes
- $14,770
Year Built
- Built in 2004
Lot Details
- 5,663 Sq Ft Lot
- Vinyl Fence
- Sprinkler System
- Property is zoned CCRC
HOA Fees
- $394 Monthly HOA Fees
Parking
- 2 Car Attached Garage
- Rear-Facing Garage
- Driveway
Home Design
- Colonial Architecture
- Traditional Architecture
- Slab Foundation
- Frame Construction
Interior Spaces
- 3,024 Sq Ft Home
- Property has 2 Levels
- Open Floorplan
- Built-In Features
- Gas Fireplace
- Double Hung Windows
- Window Screens
- Six Panel Doors
- Family Room Off Kitchen
- Living Room
- Combination Kitchen and Dining Room
- Den
- Loft
- Garden Views
- Attic
Kitchen
- Gourmet Kitchen
- Built-In Double Oven
- Built-In Microwave
- Dishwasher
- Upgraded Countertops
- Disposal
Flooring
- Wood
- Carpet
Bedrooms and Bathrooms
- En-Suite Primary Bedroom
- En-Suite Bathroom
Laundry
- Laundry Room
- Laundry on main level
- Dryer
- Washer
Home Security
- Carbon Monoxide Detectors
- Flood Lights
Outdoor Features
- Patio
- Exterior Lighting
Utilities
- Forced Air Heating and Cooling System
- 150 Amp Service
- Natural Gas Water Heater
Listing and Financial Details
- Tax Lot 00002 327
- Assessor Parcel Number 34-00200-00002 327
Community Details
Overview
- Senior Living
- $1,500 Capital Contribution Fee
- Association fees include common area maintenance, health club, lawn maintenance, recreation facility, security gate, snow removal, trash
- Senior Community | Residents must be 55 or older
- Built by Pulte
- Centennial Mill Subdivision, Stenson Floorplan
Amenities
- Common Area
- Clubhouse
- Billiard Room
- Community Center
- Meeting Room
- Community Library
Recreation
- Shuffleboard Court
- Fitness Center
- Community Indoor Pool
- Heated Community Pool
- Putting Green
- Jogging Path
Security
- Gated Community
Map
Home Values in the Area
Average Home Value in this Area
Tax History
| Year | Tax Paid | Tax Assessment Tax Assessment Total Assessment is a certain percentage of the fair market value that is determined by local assessors to be the total taxable value of land and additions on the property. | Land | Improvement |
|---|---|---|---|---|
| 2024 | $14,506 | $343,500 | $105,800 | $237,700 |
| 2023 | $14,506 | $343,500 | $105,800 | $237,700 |
| 2022 | $14,214 | $343,500 | $105,800 | $237,700 |
| 2021 | $13,075 | $343,500 | $105,800 | $237,700 |
| 2020 | $14,049 | $343,500 | $105,800 | $237,700 |
| 2019 | $13,555 | $343,500 | $105,800 | $237,700 |
| 2018 | $13,465 | $343,500 | $105,800 | $237,700 |
| 2017 | $13,235 | $343,500 | $105,800 | $237,700 |
| 2016 | $12,627 | $343,500 | $105,800 | $237,700 |
| 2015 | $12,874 | $343,500 | $105,800 | $237,700 |
| 2014 | $12,713 | $343,500 | $105,800 | $237,700 |
Property History
| Date | Event | Price | Change | Sq Ft Price |
|---|---|---|---|---|
| 04/10/2025 04/10/25 | Pending | -- | -- | -- |
| 03/29/2025 03/29/25 | For Sale | $689,900 | -- | $228 / Sq Ft |
Deed History
| Date | Type | Sale Price | Title Company |
|---|---|---|---|
| Deed | -- | -- | |
| Deed | $365,000 | -- |
Mortgage History
| Date | Status | Loan Amount | Loan Type |
|---|---|---|---|
| Open | $250,000 | Future Advance Clause Open End Mortgage |
Similar Homes in Voorhees, NJ
Source: Bright MLS
MLS Number: NJCD2089144
APN: 34 00200-0000-00002-0327
- 59 Matlack Dr
- 9 Hopkins St
- 14 Shingle Oak Dr
- 9 Shingle Oak Dr
- 12 Red Oak Ct
- 12 Milford Cir
- 40 Borton Ave
- 28 Hidden Acres Dr
- 19 Stokes Ave
- 21 Holly Oak Dr
- 11 Merryton St
- 4 Oak Hollow Dr
- 44 Festival Dr
- 10 Acorn Hill Dr
- 34 Yorkshire Dr
- 63 Festival Dr
- 20 Old Egg Harbor Rd
- 35 E Red Oak Dr
- 37 E Red Oak Dr
- 76 Westminster Dr
