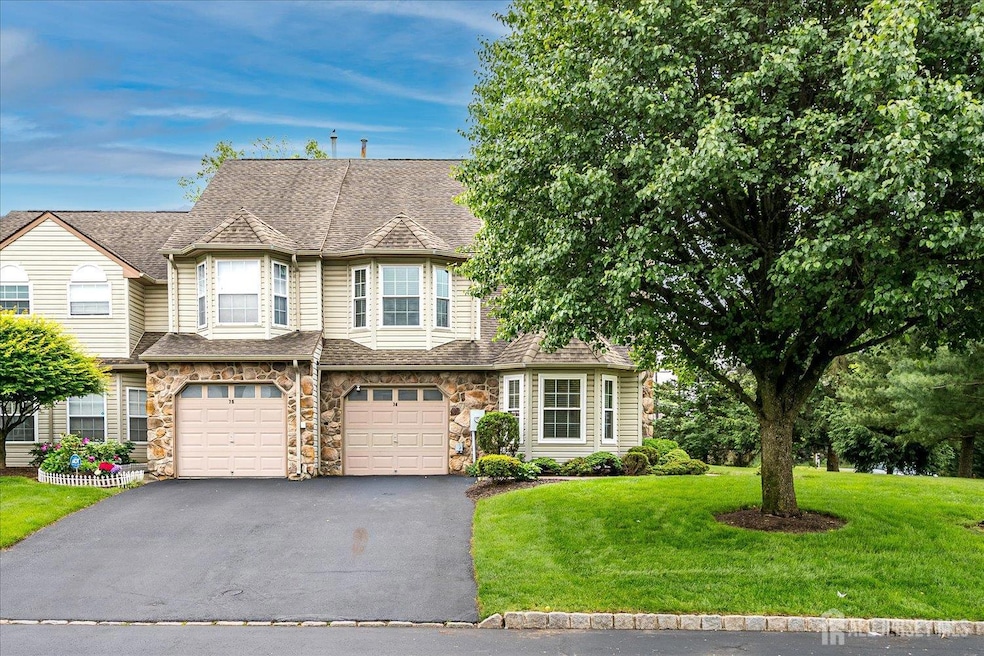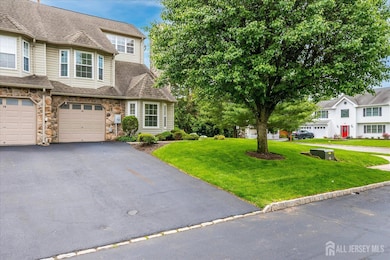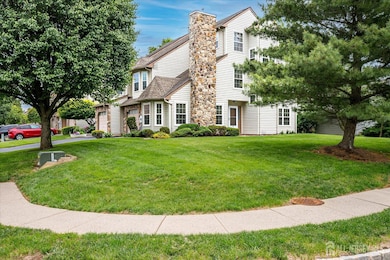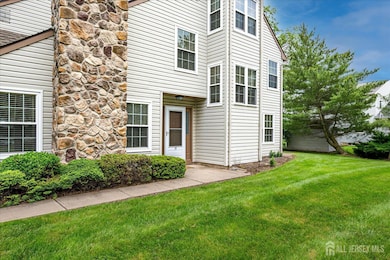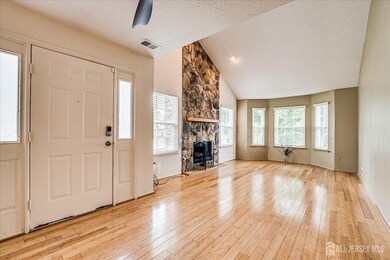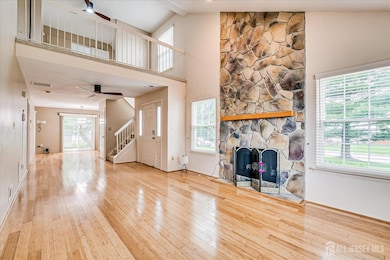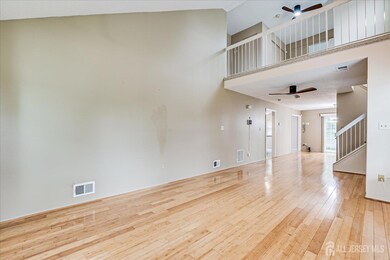
$629,000
- 3 Beds
- 3.5 Baths
- 1,754 Sq Ft
- 238 Nebula Rd
- Piscataway, NJ
Welcome to this charming end unit townhouse in a prime location that offers both style and practicality. This stunning home features 3 bedrooms and a rarely found 3.5 bathrooms. The first floor features a formal living room with high ceilings, a spacious dining room, a convenient half bath and beautiful wood flooring throughout. The beautifully upgraded kitchen has granite countertops and
Heesook Kim J.B. TOP REALTY
