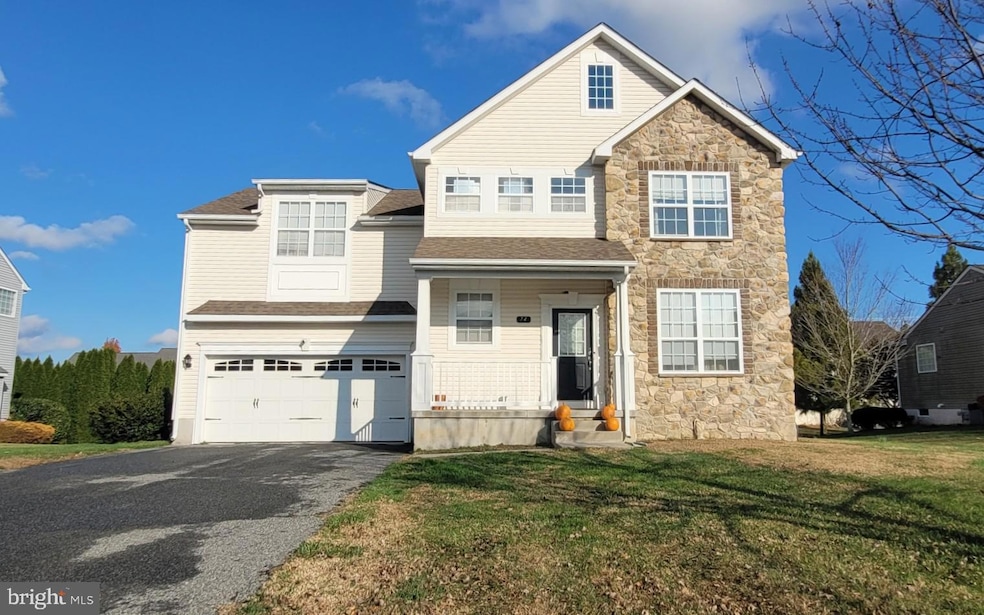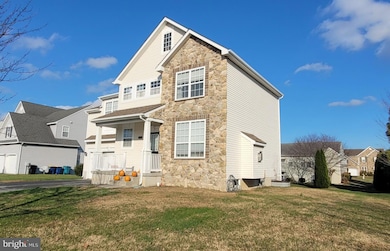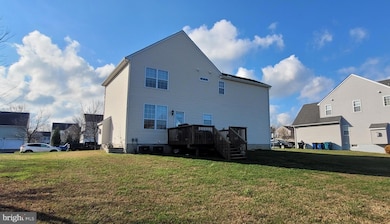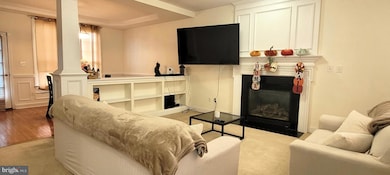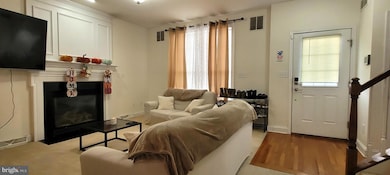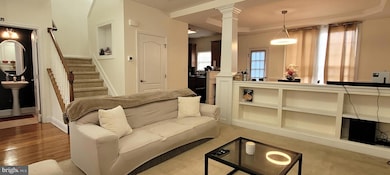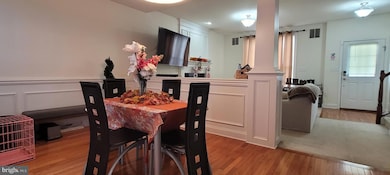74 Redstone Ct Felton, DE 19943
Highlights
- Open Floorplan
- Colonial Architecture
- Wood Flooring
- Lake Forest North Elementary School Rated 9+
- Deck
- 2 Car Direct Access Garage
About This Home
Spacious 3 Bedroom 2.5 Bath home available for a January 15th move-in! Enjoy cozy nights with a gas fireplace in the Living Room adjacent to the dining room with hardwood floors and wainescoating. The kitchen includes a pantry and overlooks the dining room. Upstairs you'll find a large primary bedroom with double walk in closets and a primary bath with a dual vanity and a tub/shower combo. The laundry room is conveniently located upstairs (washer & dryer not included) next to the guest bathroom that is shared by the other 2 spacious bedrooms. Great floorplan that includes a loft upstairs for a sitting area or home office space. The basement is unfinished and great for extra storage. No smoking, pets are allowed with breed & age restrictions and a pet deposit.
Listing Agent
(302) 450-3651 rents5star@gmail.com 5 Star Property Management Listed on: 12/02/2025
Home Details
Home Type
- Single Family
Est. Annual Taxes
- $1,616
Year Built
- Built in 2008
Lot Details
- 0.25 Acre Lot
- Lot Dimensions are 89.00 x 120.67
- Back, Front, and Side Yard
Parking
- 2 Car Direct Access Garage
- 4 Driveway Spaces
- Front Facing Garage
Home Design
- Colonial Architecture
- Shingle Roof
- Stone Siding
- Vinyl Siding
- Concrete Perimeter Foundation
Interior Spaces
- 1,678 Sq Ft Home
- Property has 2 Levels
- Open Floorplan
- Ceiling Fan
- Gas Fireplace
- Living Room
- Dining Room
- Unfinished Basement
- Basement Fills Entire Space Under The House
Kitchen
- Electric Oven or Range
- Built-In Microwave
- Dishwasher
Flooring
- Wood
- Wall to Wall Carpet
- Vinyl
Bedrooms and Bathrooms
- 3 Bedrooms
- Walk-In Closet
- Bathtub with Shower
Laundry
- Laundry Room
- Laundry on upper level
Outdoor Features
- Deck
Schools
- Lake Forest High School
Utilities
- Forced Air Heating and Cooling System
- Cooling System Utilizes Natural Gas
- 200+ Amp Service
- Electric Water Heater
- Municipal Trash
- Cable TV Available
Listing and Financial Details
- Residential Lease
- Security Deposit $2,400
- Tenant pays for cable TV, electricity, exterior maintenance, gas, gutter cleaning, heat, hot water, insurance, internet, lawn/tree/shrub care, light bulbs/filters/fuses/alarm care, minor interior maintenance, pest control, sewer, snow removal, trash removal, all utilities, water
- No Smoking Allowed
- 12-Month Lease Term
- Available 1/15/26
- $35 Application Fee
- Assessor Parcel Number SM-00-12002-01-6500-000
Community Details
Overview
- Property has a Home Owners Association
- Pinehurst Village Subdivision
Pet Policy
- Limit on the number of pets
- Pet Deposit $1,000
- Dogs and Cats Allowed
- Breed Restrictions
Map
Source: Bright MLS
MLS Number: DEKT2042842
APN: 8-00-12002-01-6500-000
- 169 Redstone Ct
- 207 Stonebridge Dr
- 60 Mirasol Dr
- 76 Belfry Dr
- The Ocean View Plan at Pinehurst Village
- The Barclay Plan at Pinehurst Village
- The Rehoboth Plan at Pinehurst Village
- The Millsboro Plan at Pinehurst Village
- The Livingston Plan at Pinehurst Village
- The Wyoming Plan at Pinehurst Village
- 25 Belfry Dr Unit WIN
- The Windsor Plan at Pinehurst Village
- The Lewes Plan at Pinehurst Village
- The Burlington Plan at Pinehurst Village
- The Bethany Plan at Pinehurst Village
- The Hampshire Plan at Pinehurst Village
- The Georgetown Plan at Pinehurst Village
- 25 Belfry Dr Unit LEWS
- 25 Wyoming Dr
- 25 Way
- 609 Olde Field Dr
- 18 Springflower Place
- 28 Huckleberry Dr
- 31 Checkerberry Dr
- 247 Acorn Forest Dr
- 192 Daffodil Dr Unit 36
- 438 Lorraine Dr
- 1497 Chimney Hill Rd
- 1022 Fawn Haven Walk
- 99 Galena Rd
- 111 Sunset Cir
- 25 Flagstick Ln
- 227 Tidbury Crossing
- 72 Fellowship Dr
- 49 Humphreys Dr
- 164 River Cliff Cir
- 132 Thomas Harmon Dr
- 103 Jackson St
- 300 East St
- 4666 Carolina Ave
