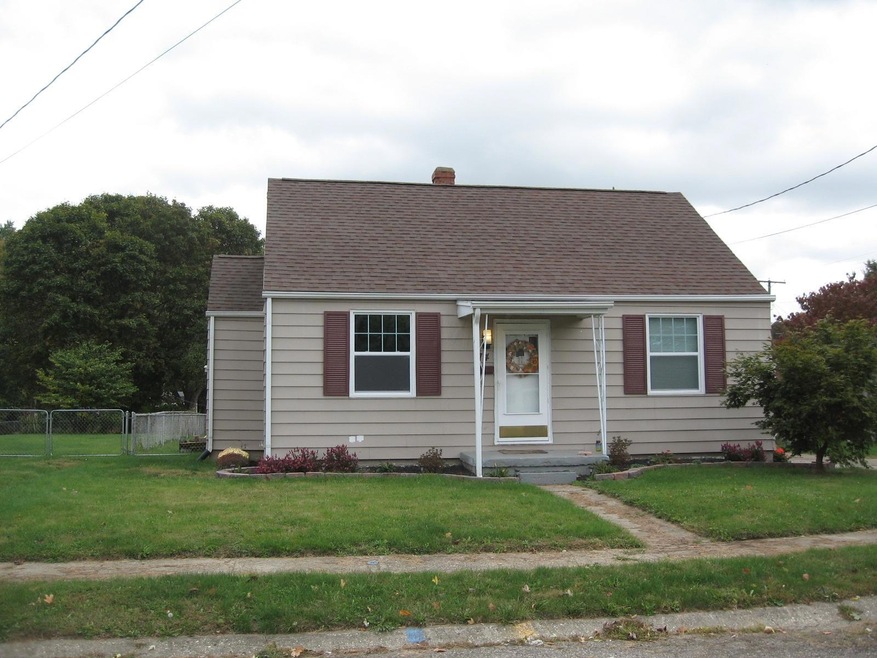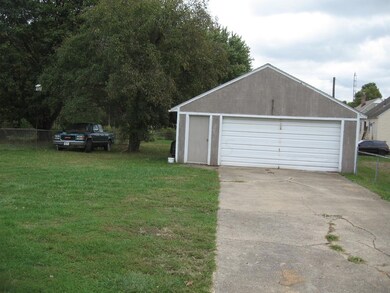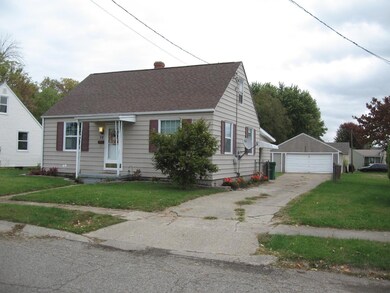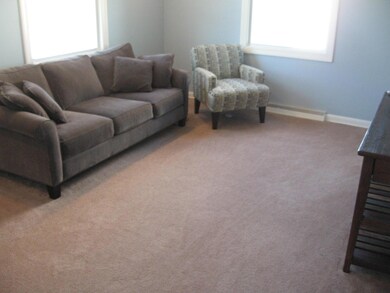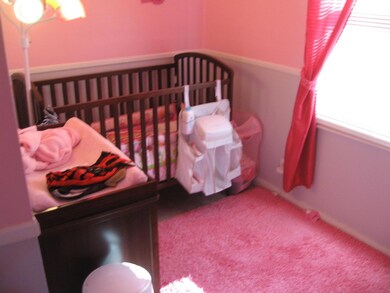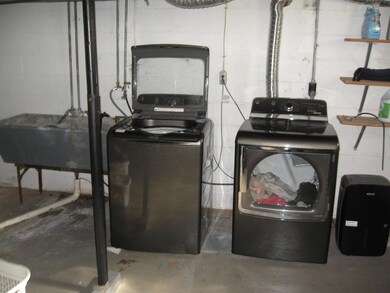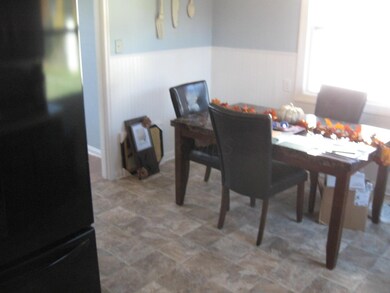
74 S 34th St Newark, OH 43055
Estimated Value: $220,000 - $261,000
Highlights
- Cape Cod Architecture
- Whirlpool Bathtub
- Humidifier
- Main Floor Primary Bedroom
- 2 Car Detached Garage
- Forced Air Heating and Cooling System
About This Home
As of March 2016Great 3 bedroom , 1 bath home. Remodeled bath 2015, Newer roof, new windows 2014, new water heater 2015, and updated electric service 2014, All appliances including range, refrigerator, dishwasher, microwave, dehumidifier, and washer and drier are all energy star rated. New fixtures throughout. New back exterior custom door. Oversized 2 car detached garage with opener. Great location lose to hospital, doctors, and shopping.
Last Agent to Sell the Property
Jared Eshelman
Carol Goff & Assoc. Listed on: 10/15/2015
Last Buyer's Agent
Jared Eshelman
Carol Goff & Assoc. Listed on: 10/15/2015
Home Details
Home Type
- Single Family
Est. Annual Taxes
- $1,545
Year Built
- Built in 1950
Lot Details
- 9,148 Sq Ft Lot
Parking
- 2 Car Detached Garage
Home Design
- Cape Cod Architecture
- Block Foundation
- Aluminum Siding
Interior Spaces
- 1,114 Sq Ft Home
- 1.5-Story Property
- Insulated Windows
- Family Room
- Carpet
- Laundry on lower level
- Basement
Kitchen
- Electric Range
- Microwave
- Dishwasher
Bedrooms and Bathrooms
- 3 Bedrooms | 2 Main Level Bedrooms
- Primary Bedroom on Main
- 1 Full Bathroom
- Whirlpool Bathtub
Utilities
- Humidifier
- Forced Air Heating and Cooling System
- Heating System Uses Gas
Listing and Financial Details
- Assessor Parcel Number 05421822600000
Ownership History
Purchase Details
Home Financials for this Owner
Home Financials are based on the most recent Mortgage that was taken out on this home.Purchase Details
Home Financials for this Owner
Home Financials are based on the most recent Mortgage that was taken out on this home.Purchase Details
Home Financials for this Owner
Home Financials are based on the most recent Mortgage that was taken out on this home.Purchase Details
Home Financials for this Owner
Home Financials are based on the most recent Mortgage that was taken out on this home.Similar Homes in the area
Home Values in the Area
Average Home Value in this Area
Purchase History
| Date | Buyer | Sale Price | Title Company |
|---|---|---|---|
| Michelle L Dunlap | $114,500 | -- | |
| Jackson Ashley W | $129,000 | Ambassador Title Mailbox | |
| Wells Fargo Bank Na | $63,000 | None Available | |
| Mccarty Vickie S | $108,500 | First A |
Mortgage History
| Date | Status | Borrower | Loan Amount |
|---|---|---|---|
| Closed | Michelle L Dunlap | -- | |
| Previous Owner | Jackson Ashley W | $2,150 | |
| Previous Owner | Jackson Ashley W | $84,442 | |
| Previous Owner | Stretton Richard L | $50,000 | |
| Previous Owner | Mccarty Vickie S | $104,621 |
Property History
| Date | Event | Price | Change | Sq Ft Price |
|---|---|---|---|---|
| 03/16/2016 03/16/16 | Sold | $114,500 | -2.1% | $103 / Sq Ft |
| 02/15/2016 02/15/16 | Pending | -- | -- | -- |
| 10/15/2015 10/15/15 | For Sale | $117,000 | +36.0% | $105 / Sq Ft |
| 10/11/2013 10/11/13 | Sold | $86,000 | -13.6% | $77 / Sq Ft |
| 09/11/2013 09/11/13 | Pending | -- | -- | -- |
| 04/02/2013 04/02/13 | For Sale | $99,500 | -- | $89 / Sq Ft |
Tax History Compared to Growth
Tax History
| Year | Tax Paid | Tax Assessment Tax Assessment Total Assessment is a certain percentage of the fair market value that is determined by local assessors to be the total taxable value of land and additions on the property. | Land | Improvement |
|---|---|---|---|---|
| 2024 | $3,342 | $62,620 | $17,190 | $45,430 |
| 2023 | $2,235 | $62,620 | $17,190 | $45,430 |
| 2022 | $1,891 | $47,150 | $11,340 | $35,810 |
| 2021 | $1,983 | $47,150 | $11,340 | $35,810 |
| 2020 | $2,028 | $47,150 | $11,340 | $35,810 |
| 2019 | $1,566 | $35,040 | $9,450 | $25,590 |
| 2018 | $1,567 | $0 | $0 | $0 |
| 2017 | $1,538 | $0 | $0 | $0 |
| 2016 | $1,542 | $0 | $0 | $0 |
| 2015 | $1,575 | $0 | $0 | $0 |
| 2014 | $1,965 | $0 | $0 | $0 |
| 2013 | $1,707 | $0 | $0 | $0 |
Agents Affiliated with this Home
-
J
Seller's Agent in 2016
Jared Eshelman
Carol Goff & Assoc.
-
Gary Babcock
G
Seller's Agent in 2013
Gary Babcock
Howard Hanna Real Estate Services
(740) 258-3247
10 in this area
19 Total Sales
Map
Source: Columbus and Central Ohio Regional MLS
MLS Number: 215037218
APN: 054-218226-00.000
- 71 Lancaster Dr
- 14 Stone House Place
- 531 Partridge Rd
- 81 Fieldpoint Rd
- 26 Garrick St
- 600 Kappler Rd
- 191 Concord Ave
- 269 N 30th St
- 66 N 24th St
- 66 N 40th St
- 1108 W Church St
- 989 Shaw Dr
- 230 Clover Ct
- 505 Marion Manor Woods
- 0 Swansea Rd
- 4 Riley St
- 169 N 21st St
- 625 Country Club Dr Unit E4
- 625 Country Club Dr Unit B14
- 625 Country Club Dr Unit A2
