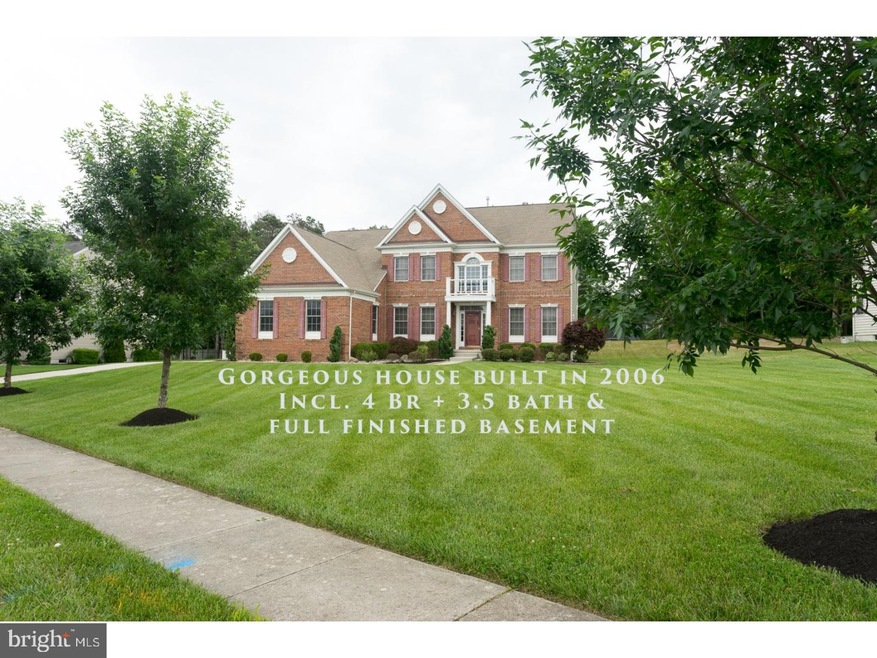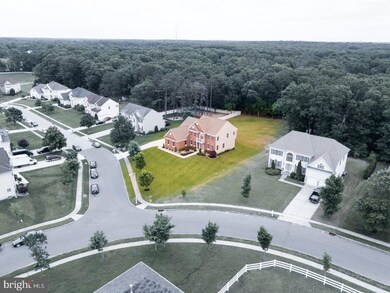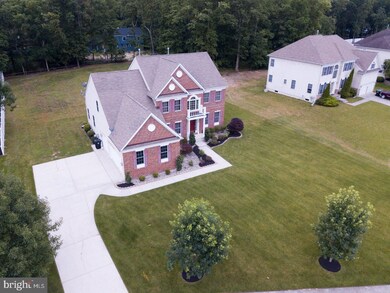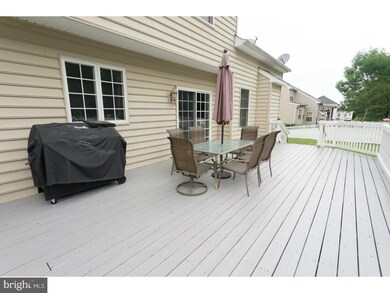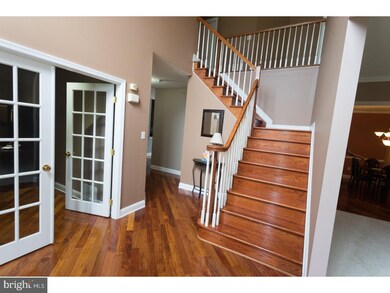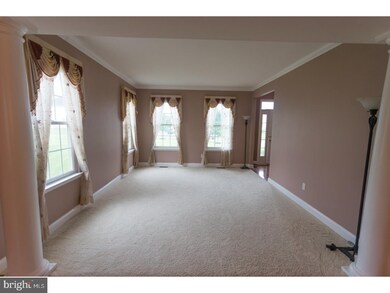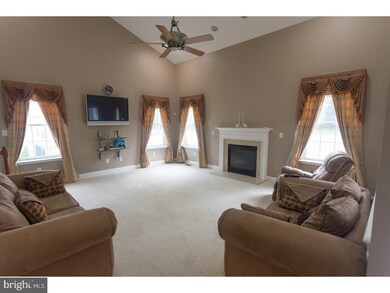
74 S Central Ave Sicklerville, NJ 08081
Winslow Township NeighborhoodEstimated Value: $612,390 - $651,000
Highlights
- Colonial Architecture
- Cathedral Ceiling
- Whirlpool Bathtub
- Deck
- Wood Flooring
- Attic
About This Home
As of December 2018Huge Price reduction!!!!Cedarbrook Estates Stunning Colonial Home features 3100+ sq foot on first and second floor with an open airy floor plan. This home has a great curb appeal with decorative balcony on a brick front exterior. Enter into the beautiful HARDWOOD foyer with cathedral ceilings. The formal living and dining are on the right side as you enter the foyer. Dining room also features hardwood flooring. gOURMEt kithcen OFFERS Granite counter tops, backsplash, upgraded cabinets WITH LAZY SUSAN CABINET, built in gas cooktop and stainless steel appliances.The kitchen is spacious w/breakfast nook overlooking the backyard that also offers a deck. Family Room w/fireplace leads out to paved patio. Lets not forget the awesome study/office on the left side of the home as you enter the foyer! Access the second floor via the foyer or the family room(Yes this home offers a dual staircase for your convenience). Upstairs you will find a Magnificent Master Suite with his and her walk in closets WITH BUILT IN CUSTOM CABINETS, master bath with luxurious jacuzzi tub, DUAL VANITY AND A STALL SHOWER, 3 additional generously sized bedrooms. All bedrooms offer ceiling fans as well. Finally the most entertaining finished basement offering a full 5th bedroom a full bathroom and most entertaining home theatre. Open back yard with a deck is ideal for your summer parties as well!! This home is a must see so please place it on top of your search list!!!Motivated sellers
Last Agent to Sell the Property
Long & Foster Real Estate, Inc. License #902041 Listed on: 06/19/2018

Home Details
Home Type
- Single Family
Est. Annual Taxes
- $9,787
Year Built
- Built in 2006
Lot Details
- 0.5 Acre Lot
- Corner Lot
- Level Lot
- Open Lot
- Sprinkler System
- Back, Front, and Side Yard
- Property is in good condition
- Property is zoned PR2
Parking
- 2 Car Direct Access Garage
- 3 Open Parking Spaces
- Garage Door Opener
- Driveway
Home Design
- Colonial Architecture
- Brick Exterior Construction
- Pitched Roof
- Shingle Roof
- Vinyl Siding
- Concrete Perimeter Foundation
Interior Spaces
- 3,120 Sq Ft Home
- Property has 2 Levels
- Cathedral Ceiling
- Ceiling Fan
- 1 Fireplace
- Family Room
- Living Room
- Dining Room
- Finished Basement
- Basement Fills Entire Space Under The House
- Attic
Kitchen
- Butlers Pantry
- Double Oven
- Cooktop
- Built-In Microwave
- Dishwasher
- Kitchen Island
- Disposal
Flooring
- Wood
- Wall to Wall Carpet
- Tile or Brick
- Vinyl
Bedrooms and Bathrooms
- 5 Bedrooms
- En-Suite Primary Bedroom
- En-Suite Bathroom
- In-Law or Guest Suite
- 3.5 Bathrooms
- Whirlpool Bathtub
- Walk-in Shower
Laundry
- Laundry Room
- Laundry on main level
Home Security
- Home Security System
- Fire Sprinkler System
Outdoor Features
- Deck
Schools
- Winslow Township High School
Utilities
- Forced Air Heating and Cooling System
- Heating System Uses Gas
- 200+ Amp Service
- Natural Gas Water Heater
- Cable TV Available
Community Details
- No Home Owners Association
- Built by LENNAR
- Cedarbrook Subdivision, Brentwood Floorplan
Listing and Financial Details
- Tax Lot 00012
- Assessor Parcel Number 36-05217-00012
Ownership History
Purchase Details
Home Financials for this Owner
Home Financials are based on the most recent Mortgage that was taken out on this home.Purchase Details
Home Financials for this Owner
Home Financials are based on the most recent Mortgage that was taken out on this home.Similar Homes in the area
Home Values in the Area
Average Home Value in this Area
Purchase History
| Date | Buyer | Sale Price | Title Company |
|---|---|---|---|
| Wallace Claude | $330,000 | Interstateabstract Com | |
| Amin Arvindkumar | $395,000 | -- |
Mortgage History
| Date | Status | Borrower | Loan Amount |
|---|---|---|---|
| Open | Wallace Claude | $350,130 | |
| Closed | Wallace Claude | $337,095 | |
| Previous Owner | Wallace Claude | $324,022 | |
| Previous Owner | Amin Arvindkumar | $299,500 | |
| Previous Owner | Amin Arvindkumar | $355,500 |
Property History
| Date | Event | Price | Change | Sq Ft Price |
|---|---|---|---|---|
| 12/17/2018 12/17/18 | Sold | $330,000 | 0.0% | $106 / Sq Ft |
| 11/15/2018 11/15/18 | Pending | -- | -- | -- |
| 07/28/2018 07/28/18 | Price Changed | $329,900 | -2.7% | $106 / Sq Ft |
| 06/19/2018 06/19/18 | For Sale | $339,000 | -- | $109 / Sq Ft |
Tax History Compared to Growth
Tax History
| Year | Tax Paid | Tax Assessment Tax Assessment Total Assessment is a certain percentage of the fair market value that is determined by local assessors to be the total taxable value of land and additions on the property. | Land | Improvement |
|---|---|---|---|---|
| 2024 | $10,702 | $281,700 | $47,600 | $234,100 |
| 2023 | $10,702 | $281,700 | $47,600 | $234,100 |
| 2022 | $10,372 | $281,700 | $47,600 | $234,100 |
| 2021 | $10,254 | $281,700 | $47,600 | $234,100 |
| 2020 | $10,164 | $281,700 | $47,600 | $234,100 |
| 2019 | $10,102 | $281,700 | $47,600 | $234,100 |
| 2018 | $9,964 | $281,700 | $47,600 | $234,100 |
| 2017 | $9,786 | $281,700 | $47,600 | $234,100 |
| 2016 | $9,662 | $281,700 | $47,600 | $234,100 |
| 2015 | $9,521 | $281,700 | $47,600 | $234,100 |
| 2014 | $9,310 | $281,700 | $47,600 | $234,100 |
Agents Affiliated with this Home
-
Nikunj Shah

Seller's Agent in 2018
Nikunj Shah
Long & Foster
(856) 495-6543
3 in this area
421 Total Sales
-
Regina Foster-Carter
R
Buyer's Agent in 2018
Regina Foster-Carter
Realty Mark Advantage
(856) 979-1544
1 in this area
9 Total Sales
Map
Source: Bright MLS
MLS Number: 1001902056
APN: 36-05217-0000-00012
- 5 Hoot Owl Dr
- 23 Cardinal Ln
- 108 Blue Anchor Rd
- 106 Blue Anchor Rd
- 104 Blue Anchor Rd
- 102 Blue Anchor Rd
- 000 Blue Anchor Rd
- 134 Country Ln
- 110 Village Cir
- 109 Wimbledon Run
- 131 Cedar Brook Rd
- 12 Centennial Rd
- 3 Waltham Way
- 0 S Route 73
- 15 Fletcher Blvd
- 0 S Route 73 Unit NJCD2087792
- 142 S Route 73
- 4 Dottie Ln
- 166 Sickler Ct
- 10 S Cedarbrook Rd
- 74 S Central Ave
- 72 S Central Ave
- 141 Blue Meadow Ln
- 20 Whippoorwill Dr
- 22 Whippoorwill Dr
- 70 S Central Ave
- 137 Blue Meadow Ln
- 18 Whippoorwill Dr
- 69 S Central Ave
- 143 Blue Meadow Ln
- 68 S Central Ave
- 16 Whippoorwill Dr
- 24 Whippoorwill Dr
- 67 S Central Ave
- 120 Blue Meadow Ln
- 116 Blue Meadow Ln
- 135 Blue Meadow Ln
- 66 S Central Ave
- 145 Blue Meadow Ln
- 15 Whippoorwill Dr
