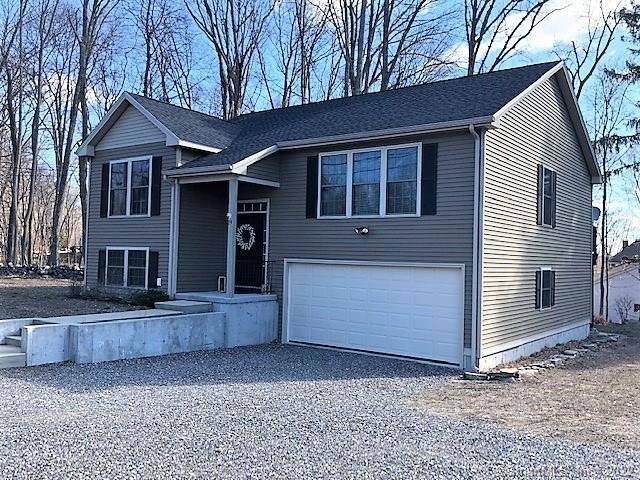
74 Salisbury Ave Moosup, CT 06354
Highlights
- Deck
- Attic
- Thermal Windows
- Raised Ranch Architecture
- No HOA
- Storm Windows
About This Home
As of May 2019This Charming Bi-Level home is only 3 years old! Spacious living area all open, stainless appliances breakfast bar and dining area lead to deck overlooking large back yard. Master Suite with private bath. Lower level offers finished family room and large 2 car garage. Nothing to do but move in! Don't miss this one!
Last Agent to Sell the Property
Continental Realty Associates License #REB.0751146 Listed on: 04/01/2019
Home Details
Home Type
- Single Family
Est. Annual Taxes
- $4,241
Year Built
- Built in 2015
Lot Details
- 0.5 Acre Lot
- Level Lot
- Cleared Lot
- Property is zoned RA19
Home Design
- Raised Ranch Architecture
- Concrete Foundation
- Frame Construction
- Asphalt Shingled Roof
- Ridge Vents on the Roof
- Vinyl Siding
Interior Spaces
- Ceiling Fan
- Thermal Windows
- Attic or Crawl Hatchway Insulated
- Storm Windows
- Laundry on main level
- Finished Basement
Kitchen
- Electric Range
- Microwave
- Dishwasher
Bedrooms and Bathrooms
- 3 Bedrooms
- 2 Full Bathrooms
Parking
- 2 Car Garage
- Basement Garage
- Tuck Under Garage
- Parking Deck
- Automatic Garage Door Opener
- Driveway
Outdoor Features
- Deck
- Rain Gutters
Schools
- Moosup Elementary School
- Plainfield Middle School
- Plainfield High School
Utilities
- Baseboard Heating
- Heating System Uses Oil Above Ground
- Heating System Uses Propane
- Private Company Owned Well
- Electric Water Heater
Community Details
- No Home Owners Association
Ownership History
Purchase Details
Home Financials for this Owner
Home Financials are based on the most recent Mortgage that was taken out on this home.Purchase Details
Home Financials for this Owner
Home Financials are based on the most recent Mortgage that was taken out on this home.Purchase Details
Similar Home in Moosup, CT
Home Values in the Area
Average Home Value in this Area
Purchase History
| Date | Type | Sale Price | Title Company |
|---|---|---|---|
| Warranty Deed | $220,000 | -- | |
| Warranty Deed | $220,000 | -- | |
| Warranty Deed | -- | -- | |
| Warranty Deed | -- | -- | |
| Deed | $27,000 | -- | |
| Foreclosure Deed | $27,000 | -- |
Mortgage History
| Date | Status | Loan Amount | Loan Type |
|---|---|---|---|
| Open | $176,000 | Purchase Money Mortgage | |
| Closed | $176,000 | New Conventional | |
| Previous Owner | $176,641 | FHA | |
| Previous Owner | $7,700 | Unknown |
Property History
| Date | Event | Price | Change | Sq Ft Price |
|---|---|---|---|---|
| 05/31/2019 05/31/19 | Sold | $220,000 | +2.4% | $120 / Sq Ft |
| 04/12/2019 04/12/19 | Pending | -- | -- | -- |
| 04/09/2019 04/09/19 | For Sale | $214,900 | 0.0% | $117 / Sq Ft |
| 04/02/2019 04/02/19 | Pending | -- | -- | -- |
| 04/01/2019 04/01/19 | For Sale | $214,900 | +19.5% | $117 / Sq Ft |
| 09/30/2015 09/30/15 | Sold | $179,900 | -15.9% | $100 / Sq Ft |
| 07/29/2015 07/29/15 | Pending | -- | -- | -- |
| 03/10/2015 03/10/15 | For Sale | $213,900 | -- | $119 / Sq Ft |
Tax History Compared to Growth
Tax History
| Year | Tax Paid | Tax Assessment Tax Assessment Total Assessment is a certain percentage of the fair market value that is determined by local assessors to be the total taxable value of land and additions on the property. | Land | Improvement |
|---|---|---|---|---|
| 2024 | $4,976 | $215,870 | $27,530 | $188,340 |
| 2023 | $4,952 | $215,870 | $27,530 | $188,340 |
| 2022 | $6,316 | $141,090 | $23,660 | $117,430 |
| 2021 | $4,336 | $141,090 | $23,660 | $117,430 |
| 2020 | $4,307 | $141,090 | $23,660 | $117,430 |
| 2019 | $4,307 | $141,090 | $23,660 | $117,430 |
| 2018 | $4,241 | $141,090 | $23,660 | $117,430 |
| 2017 | $4,221 | $131,810 | $23,660 | $108,150 |
| 2016 | $4,080 | $131,810 | $23,660 | $108,150 |
| 2015 | $3,975 | $131,810 | $23,660 | $108,150 |
| 2014 | $717 | $23,770 | $23,770 | $0 |
Agents Affiliated with this Home
-
Denise Robillard

Seller's Agent in 2019
Denise Robillard
Continental Realty Associates
(860) 334-2304
5 in this area
103 Total Sales
-
Rene Barbeau

Buyer's Agent in 2019
Rene Barbeau
RE/MAX
(860) 933-0593
8 in this area
78 Total Sales
-
Christine Johnson

Seller's Agent in 2015
Christine Johnson
RE/MAX
(860) 803-5915
112 in this area
447 Total Sales
Map
Source: SmartMLS
MLS Number: 170178510
APN: PLAI-000002M-000089-000047
- 17 Daggett St
- 153 Prospect St Unit 155
- 28 Lafayette Ave
- 34-38 Plainfield Rd
- 18 Highland Street Extension
- 15 Belair Dr
- 19 High St
- 37 Aldrich Ave
- 50 High St
- 0 Sara Ln Unit 24069117
- 11 Stone House Dr
- 45 Main St Unit 401
- 45 Main St Unit 409
- 63 Parent Hill Rd
- 133 Sachem Dr
- 17 Main St
- 233 Squaw Rock Rd
- 0 Putnam Rd Unit 24065166
- 0 Putnam Rd Unit 24056784
- 0 Sterling Hill Rd
