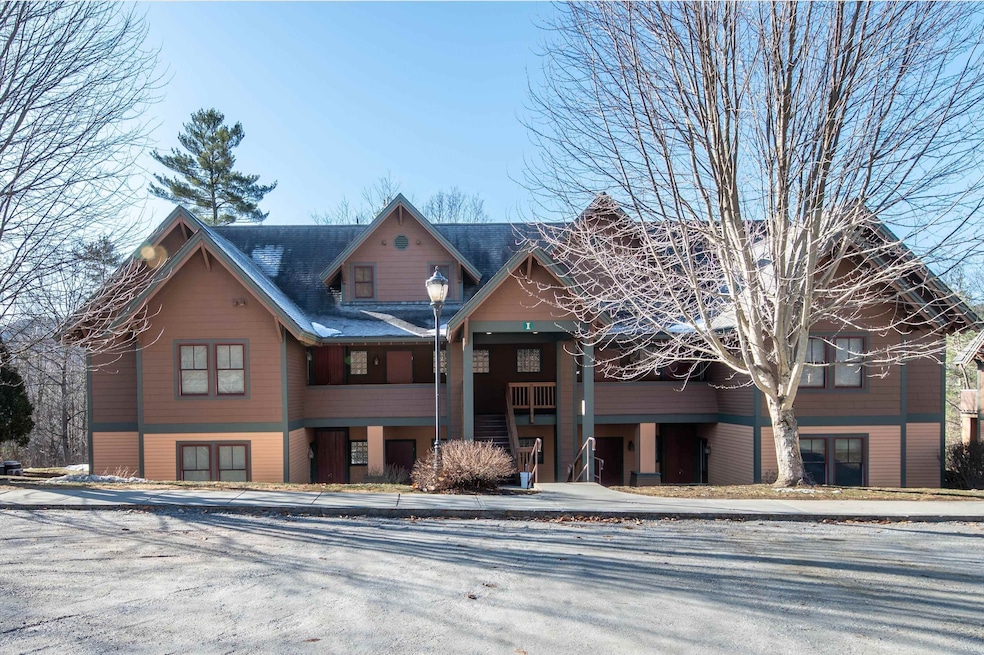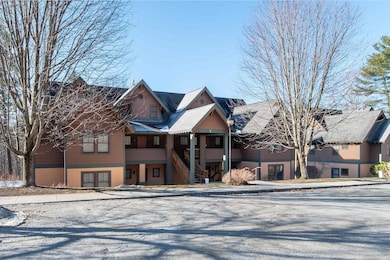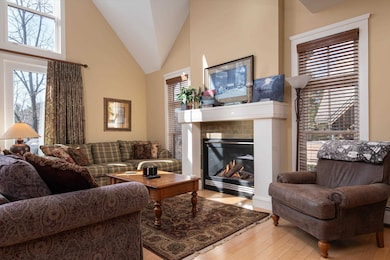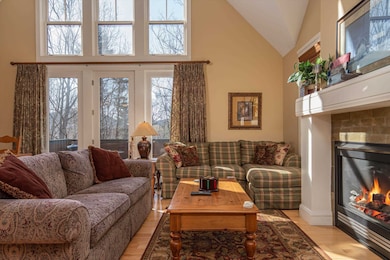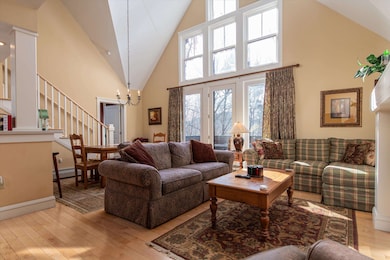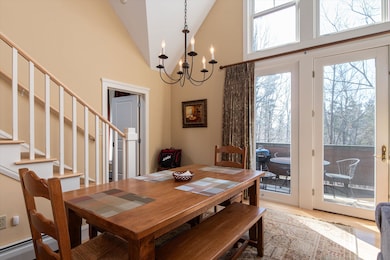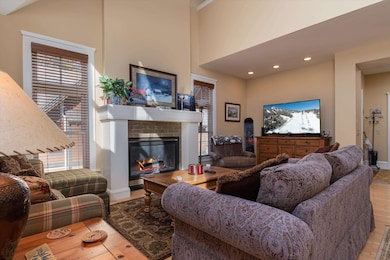74 Spaulding Rd Unit I-4 Proctorsville, VT 05153
Estimated payment $3,550/month
Highlights
- Resort Property
- Deck
- Cathedral Ceiling
- Cavendish Town Elementary School Rated A-
- Contemporary Architecture
- Wood Flooring
About This Home
Welcome to the Castle Hill Resort and Spa community! This well-maintained 3 bedroom plus loft upper-level end unit has over 2200 square feet of space and is just a short drive to skiing and Okemo Mountain Resort amenities. The tiled mudroom entry leads to bright open spaces including the kitchen with breakfast bar, as well as the dining and living areas accented by a cathedral ceiling and centered by a gas fireplace. A deck offering seasonal hillside views is accessed from the dining and living areas. The primary suite features a tray ceiling and includes a full bath with whirlpool tub, tile floor, and stone countertop as well as a walk-in closet. The main level guest room has direct access to a 3/4 bath with tile floor and heated towel bar. A separate family room with wet bar also has direct access to the bath. Laundry facilities and half-bath with stone countertop and tile floor complete the footprint of this bright and sunny unit. The upper level includes a bedroom with direct access to a 3/4 bath as well as a large loft that provides additional living and entertaining spaces. A private exterior ski closet located by the front door offers additional storage space for skis and boards. Come enjoy the exceptional location of this luxury community, offering access to the Castle Hill spa and amenities, including heated outdoor pool and hot tubs, tennis courts, and fitness facilities and just a short drive to all the Okemo and Ludlow village amenities.
Listing Agent
Mary W. Davis Realtor & Assoc., Inc. Brokerage Phone: 802-228-8811 License #081.0001732 Listed on: 03/21/2025
Property Details
Home Type
- Condominium
Est. Annual Taxes
- $9,734
Year Built
- Built in 2006
Parking
- Shared Driveway
Home Design
- Contemporary Architecture
- Concrete Foundation
- Wood Frame Construction
- Shingle Roof
Interior Spaces
- 2,203 Sq Ft Home
- Property has 2 Levels
- Cathedral Ceiling
- Mud Room
- Family Room
- Dining Room
- Loft
Kitchen
- Microwave
- Dishwasher
Flooring
- Wood
- Carpet
- Tile
Bedrooms and Bathrooms
- 3 Bedrooms
- En-Suite Bathroom
- Walk-In Closet
- Whirlpool Bathtub
Laundry
- Dryer
- Washer
Utilities
- Mini Split Air Conditioners
- Baseboard Heating
- Hot Water Heating System
- Phone Available
- Cable TV Available
Additional Features
- Deck
- End Unit
Community Details
- Resort Property
- Castle Hill Condos
- Castle Hill Subdivision
Map
Home Values in the Area
Average Home Value in this Area
Property History
| Date | Event | Price | List to Sale | Price per Sq Ft | Prior Sale |
|---|---|---|---|---|---|
| 12/22/2025 12/22/25 | For Sale | $529,000 | 0.0% | $240 / Sq Ft | |
| 10/03/2025 10/03/25 | Off Market | $529,000 | -- | -- | |
| 10/03/2025 10/03/25 | Price Changed | $529,000 | 0.0% | $240 / Sq Ft | |
| 10/03/2025 10/03/25 | For Sale | $529,000 | -3.8% | $240 / Sq Ft | |
| 09/22/2025 09/22/25 | Off Market | $550,000 | -- | -- | |
| 03/21/2025 03/21/25 | For Sale | $550,000 | +69.2% | $250 / Sq Ft | |
| 11/03/2017 11/03/17 | Sold | $325,000 | -7.1% | $148 / Sq Ft | View Prior Sale |
| 06/07/2017 06/07/17 | For Sale | $350,000 | -- | $159 / Sq Ft |
Source: PrimeMLS
MLS Number: 5033022
- 98 Spaulding Rd Unit H-4
- 44 Freeman Rd Unit B2
- 58 Depot St
- 198 Depot St
- 55 Trickle Brook Dr
- 263 High Ridge Rd
- 842 Main St
- 2940 Route 103 Unit 158
- 137 Quarry Rd
- 1104 Main St
- 1589 Main St
- 130 Pleasant St
- 652 Tierney Rd
- 2314 Main St
- 2335 Main St
- 50 Bates Rd
- Lot #4 Meadow Rd
- 9 Stryhas Trailer Ct
- 320 Pennell Rd
- 0 Cedar Dr
- 145 Main St Unit 216
- 237 Ellison's Lake Rd
- 35 Stevens Rd
- 20 Northfield Dr
- 34 Summit Ave Unit 34 Summit Avenue
- 34 Summit Ave Unit 34 Summit
- 16 Pearl St
- 11 Park St
- 30 Main St
- 45 Common St
- 120 Main St
- 3819 Vt-44
- 1070 Hells Peak Rd
- 923 Landgrove Rd
- 77 Union St
- 16 Mckenzie Dr Unit 18
- 194 Main St
- 200 Main St Unit 1
- 21 Vermont 121 Unit 1,2,4,5,6
- 190 Main St
