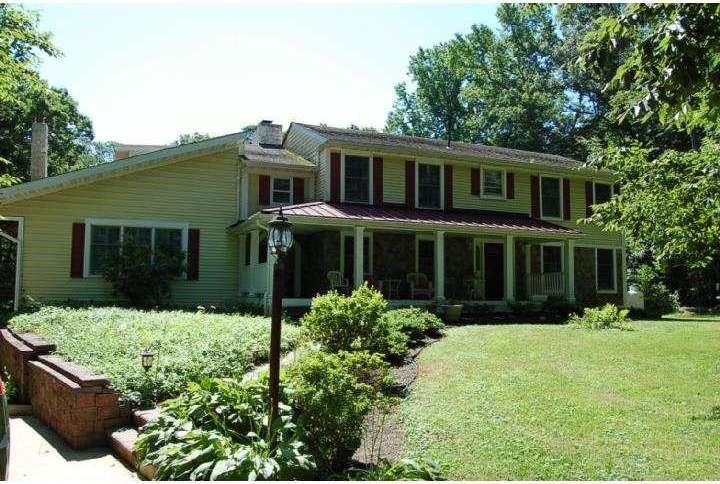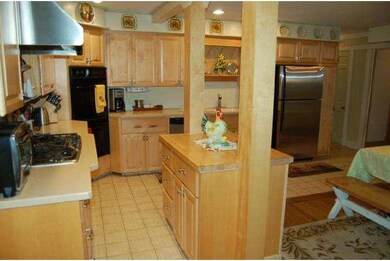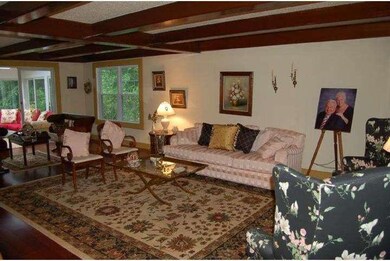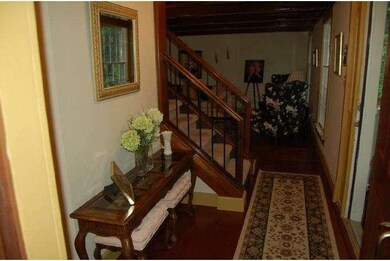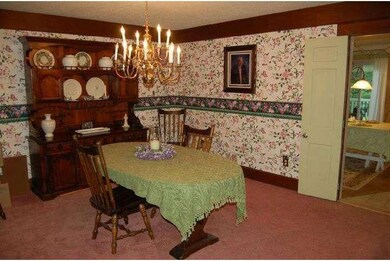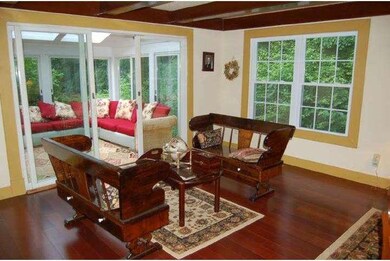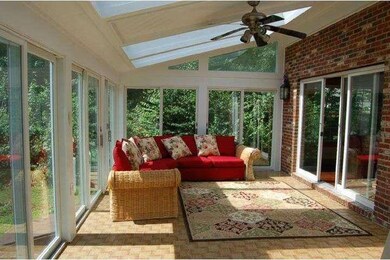
74 Streeker Rd Wrightstown, NJ 08562
Highlights
- Colonial Architecture
- No HOA
- Skylights
- Cathedral Ceiling
- <<doubleOvenToken>>
- Porch
About This Home
As of July 2022NEW ROOF! 30 YR ARCHITECTURAL SHINGLE. Spectacular country home situated on 1.7 picturesque acres. This custom built home is a great buy at 105 dollars per square foot. It has a gracious front porch that lends itself to conversation. The spacious family room with a stunning stone fireplace and loft also has a wood burning stove and new flooring. The kitchen is the heart of this home with its large fireplace with a wood burning stove, Thermadore cook top, center island, pantry, Corian counters, maple cabinets, stainless steel appliances and double oven. From the kitchen walk out onto the covered porch and enjoy the view! The over sized living room features hardwood floors, newer windows and opens to the beautiful sun room. Upstairs you will find 4 spacious bedrooms with lots of closet space. The main bedroom has its own full bath with a soaking tub with jets, shower and vanity. The sitting area of the MBR is separated by artistic stained glass doors from the loft which overlooks the family room. The laundry room is on the main floor and provides extra cabinet storage space. The full basement has a new French drain and offers plenty of storage space or more living space. It has an elegant white cement circular driveway with tons of parking, perfect for several cars or a business owner with company trucks. The property is a tranquil oasis. Come and see for yourself. MOTIVATED SELLER!
Last Agent to Sell the Property
JENNIFER PUGLIESE
BHHS Fox & Roach Robbinsville RE Listed on: 06/10/2014
Home Details
Home Type
- Single Family
Est. Annual Taxes
- $9,489
Year Built
- Built in 1974
Lot Details
- 1.73 Acre Lot
- Property is in good condition
Parking
- 2 Car Attached Garage
- 3 Open Parking Spaces
- Driveway
Home Design
- Colonial Architecture
- Pitched Roof
- Shingle Roof
- Vinyl Siding
Interior Spaces
- 3,594 Sq Ft Home
- Property has 2 Levels
- Cathedral Ceiling
- Ceiling Fan
- Skylights
- Stone Fireplace
- Family Room
- Living Room
- Dining Room
- Unfinished Basement
- Basement Fills Entire Space Under The House
Kitchen
- Eat-In Kitchen
- Butlers Pantry
- <<doubleOvenToken>>
- Cooktop<<rangeHoodToken>>
- Kitchen Island
Bedrooms and Bathrooms
- 4 Bedrooms
- En-Suite Primary Bedroom
- 2.5 Bathrooms
Laundry
- Laundry Room
- Laundry on main level
Outdoor Features
- Porch
Schools
- Northern Burlington County Regional Middle School
- Northern Burlington County Regional High School
Utilities
- Central Air
- Cooling System Utilizes Bottled Gas
- Heating System Uses Propane
- Well
- Propane Water Heater
- On Site Septic
Community Details
- No Home Owners Association
Listing and Financial Details
- Tax Lot 00013
- Assessor Parcel Number 26-00402-00013
Ownership History
Purchase Details
Home Financials for this Owner
Home Financials are based on the most recent Mortgage that was taken out on this home.Purchase Details
Home Financials for this Owner
Home Financials are based on the most recent Mortgage that was taken out on this home.Purchase Details
Similar Home in Wrightstown, NJ
Home Values in the Area
Average Home Value in this Area
Purchase History
| Date | Type | Sale Price | Title Company |
|---|---|---|---|
| Bargain Sale Deed | $615,000 | Foundation Title | |
| Deed | $365,000 | Manchester Title Agency Inc | |
| Deed | $14,000 | -- |
Mortgage History
| Date | Status | Loan Amount | Loan Type |
|---|---|---|---|
| Open | $445,000 | Balloon | |
| Previous Owner | $100,000 | Stand Alone Second | |
| Previous Owner | $50,000 | Future Advance Clause Open End Mortgage | |
| Previous Owner | $205,000 | New Conventional | |
| Previous Owner | $227,499 | Unknown | |
| Previous Owner | $250,000 | Credit Line Revolving | |
| Previous Owner | $150,000 | Credit Line Revolving |
Property History
| Date | Event | Price | Change | Sq Ft Price |
|---|---|---|---|---|
| 08/01/2022 08/01/22 | For Sale | $645,000 | +4.9% | $179 / Sq Ft |
| 07/29/2022 07/29/22 | Sold | $615,000 | -4.7% | $171 / Sq Ft |
| 06/04/2022 06/04/22 | Pending | -- | -- | -- |
| 05/13/2022 05/13/22 | For Sale | $645,000 | +76.7% | $179 / Sq Ft |
| 04/24/2015 04/24/15 | Sold | $365,000 | -3.7% | $102 / Sq Ft |
| 02/09/2015 02/09/15 | Pending | -- | -- | -- |
| 10/23/2014 10/23/14 | Price Changed | $379,000 | -5.2% | $105 / Sq Ft |
| 07/09/2014 07/09/14 | Price Changed | $399,900 | -4.8% | $111 / Sq Ft |
| 06/10/2014 06/10/14 | For Sale | $419,900 | -- | $117 / Sq Ft |
Tax History Compared to Growth
Tax History
| Year | Tax Paid | Tax Assessment Tax Assessment Total Assessment is a certain percentage of the fair market value that is determined by local assessors to be the total taxable value of land and additions on the property. | Land | Improvement |
|---|---|---|---|---|
| 2024 | $10,654 | $482,100 | $76,200 | $405,900 |
| 2023 | $10,654 | $482,100 | $76,200 | $405,900 |
| 2022 | $10,698 | $482,100 | $76,200 | $405,900 |
| 2021 | $10,467 | $465,400 | $76,200 | $389,200 |
| 2020 | $10,439 | $465,400 | $76,200 | $389,200 |
| 2019 | $10,351 | $465,400 | $76,200 | $389,200 |
| 2018 | $9,885 | $465,400 | $76,200 | $389,200 |
| 2017 | $9,676 | $465,400 | $76,200 | $389,200 |
| 2016 | $9,648 | $465,400 | $76,200 | $389,200 |
| 2015 | $9,648 | $465,400 | $76,200 | $389,200 |
| 2014 | $9,489 | $486,100 | $83,700 | $402,400 |
Agents Affiliated with this Home
-
Gloria Streppone

Seller's Agent in 2022
Gloria Streppone
ERA Central Realty Group
(732) 740-5034
1 in this area
115 Total Sales
-
K
Buyer Co-Listing Agent in 2022
Kim Lohkamp
C21/ Action Plus Realty
-
J
Seller's Agent in 2015
JENNIFER PUGLIESE
BHHS Fox & Roach
-
Barbara Wagner

Buyer's Agent in 2015
Barbara Wagner
RE/MAX
(732) 371-7212
46 Total Sales
Map
Source: Bright MLS
MLS Number: 1002965020
APN: 26-00402-0000-00013
- 229 and 225 Jacobstown New Egypt Rd
- 6 Marc Ln
- 2 Patty Dr
- 194 Jacobstown New Egypt Rd Unit 2
- 194 Jacobstown New Egypt Rd Unit 1
- 0 Larrison Rd
- 45 Jacobstwn-N Egypt Rd
- 18 Province Line Rd
- 1 Canterbury Rd
- 7 Canterbury Rd
- 5 Canterbury Rd
- 3 Canterbury Rd
- 78 Churchill Blvd
- 92 Jacobstown Rd
- 18 Chepstow Rd
- 80 Churchill Blvd
- 70 Churchill Blvd
- 9 Saratoga Rd
- 17 Saratoga Rd
- 888 Monmouth Rd
