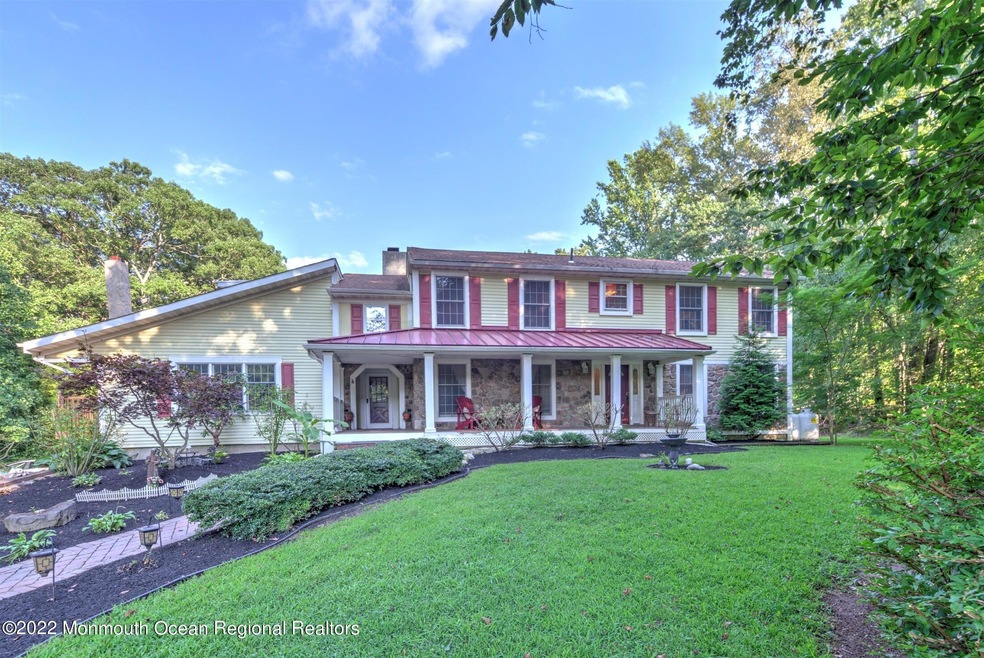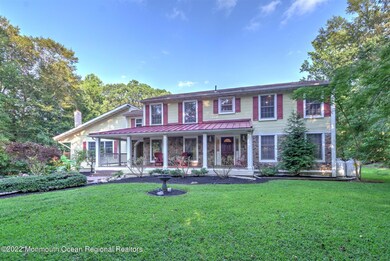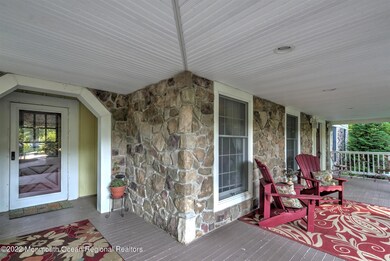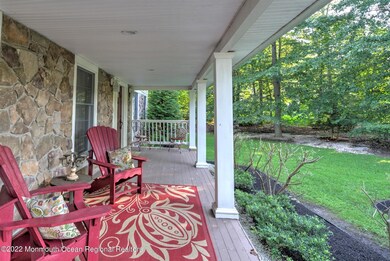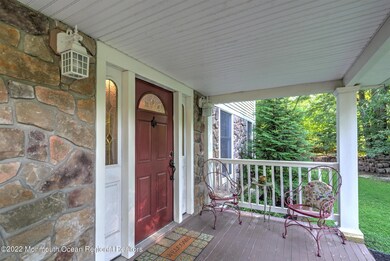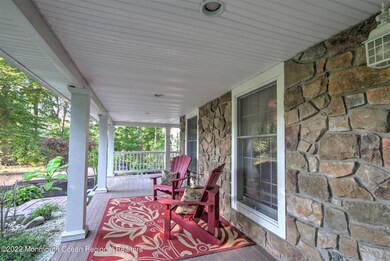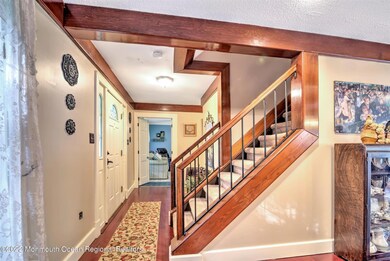
74 Streeker Rd Wrightstown, NJ 08562
Highlights
- Custom Home
- Recreation Room
- 3 Fireplaces
- Curved or Spiral Staircase
- Attic
- No HOA
About This Home
As of July 2022Welcome home to this custom built country retreat loaded with character and updates on a 1.7 acre picturesque secluded lot. Sit a spell and enjoy the expansive front porch. View of the lush, private backyard from your rear porch & sunroom. Impressive family room with Brazillian cherry hardwoods, a massive stone fireplace & quality wood burning stove, voluminous vaulted ceilings with exposed beams. Kitchen boasts newer quality S/S appliances, large breakfast area w/wood burning FP. Den off the kitchen. Impressive formal DR w/ beamed ceiling flows into living room. Spacious master w/vaulted ceilings, ensuite bathrm & huge closet. 3 more bedrms & full bath. Large, newly finished w/o basement w/full bathroom complete this one of a kind home! Oversized 2 car side entry garage.
Last Agent to Sell the Property
ERA Central Realty Group License #0343923 Listed on: 05/13/2022

Last Buyer's Agent
Gloria Streppone
C21/ Action Plus Realty
Home Details
Home Type
- Single Family
Est. Annual Taxes
- $10,350
Lot Details
- 1.73 Acre Lot
Parking
- 2 Car Garage
Home Design
- Custom Home
- Colonial Architecture
- Shingle Roof
Interior Spaces
- 3,594 Sq Ft Home
- 2-Story Property
- Curved or Spiral Staircase
- Crown Molding
- Beamed Ceilings
- Skylights
- Recessed Lighting
- 3 Fireplaces
- French Doors
- Sliding Doors
- Family Room
- Living Room
- Dining Room
- Den
- Recreation Room
- Bonus Room
- Attic
Bedrooms and Bathrooms
- 4 Bedrooms
- Primary bedroom located on second floor
Finished Basement
- Heated Basement
- Walk-Out Basement
- Recreation or Family Area in Basement
Outdoor Features
- Balcony
- Enclosed patio or porch
- Exterior Lighting
Schools
- C.B. Lamb Elementary School
- Northern Burlington Middle School
- North Burlington Reg High School
Utilities
- Forced Air Zoned Heating and Cooling System
- Heat Pump System
- Well
- Tankless Water Heater
- Septic System
Community Details
- No Home Owners Association
Listing and Financial Details
- Exclusions: Dining Room Chandelier. Retaining walls and pathways are as is.
- Assessor Parcel Number 26-00402-00013
Ownership History
Purchase Details
Home Financials for this Owner
Home Financials are based on the most recent Mortgage that was taken out on this home.Purchase Details
Home Financials for this Owner
Home Financials are based on the most recent Mortgage that was taken out on this home.Purchase Details
Similar Homes in Wrightstown, NJ
Home Values in the Area
Average Home Value in this Area
Purchase History
| Date | Type | Sale Price | Title Company |
|---|---|---|---|
| Bargain Sale Deed | $615,000 | Foundation Title | |
| Deed | $365,000 | Manchester Title Agency Inc | |
| Deed | $14,000 | -- |
Mortgage History
| Date | Status | Loan Amount | Loan Type |
|---|---|---|---|
| Open | $445,000 | Balloon | |
| Previous Owner | $100,000 | Stand Alone Second | |
| Previous Owner | $50,000 | Future Advance Clause Open End Mortgage | |
| Previous Owner | $205,000 | New Conventional | |
| Previous Owner | $227,499 | Unknown | |
| Previous Owner | $250,000 | Credit Line Revolving | |
| Previous Owner | $150,000 | Credit Line Revolving |
Property History
| Date | Event | Price | Change | Sq Ft Price |
|---|---|---|---|---|
| 08/01/2022 08/01/22 | For Sale | $645,000 | +4.9% | $179 / Sq Ft |
| 07/29/2022 07/29/22 | Sold | $615,000 | -4.7% | $171 / Sq Ft |
| 06/04/2022 06/04/22 | Pending | -- | -- | -- |
| 05/13/2022 05/13/22 | For Sale | $645,000 | +76.7% | $179 / Sq Ft |
| 04/24/2015 04/24/15 | Sold | $365,000 | -3.7% | $102 / Sq Ft |
| 02/09/2015 02/09/15 | Pending | -- | -- | -- |
| 10/23/2014 10/23/14 | Price Changed | $379,000 | -5.2% | $105 / Sq Ft |
| 07/09/2014 07/09/14 | Price Changed | $399,900 | -4.8% | $111 / Sq Ft |
| 06/10/2014 06/10/14 | For Sale | $419,900 | -- | $117 / Sq Ft |
Tax History Compared to Growth
Tax History
| Year | Tax Paid | Tax Assessment Tax Assessment Total Assessment is a certain percentage of the fair market value that is determined by local assessors to be the total taxable value of land and additions on the property. | Land | Improvement |
|---|---|---|---|---|
| 2024 | $10,654 | $482,100 | $76,200 | $405,900 |
| 2023 | $10,654 | $482,100 | $76,200 | $405,900 |
| 2022 | $10,698 | $482,100 | $76,200 | $405,900 |
| 2021 | $10,467 | $465,400 | $76,200 | $389,200 |
| 2020 | $10,439 | $465,400 | $76,200 | $389,200 |
| 2019 | $10,351 | $465,400 | $76,200 | $389,200 |
| 2018 | $9,885 | $465,400 | $76,200 | $389,200 |
| 2017 | $9,676 | $465,400 | $76,200 | $389,200 |
| 2016 | $9,648 | $465,400 | $76,200 | $389,200 |
| 2015 | $9,648 | $465,400 | $76,200 | $389,200 |
| 2014 | $9,489 | $486,100 | $83,700 | $402,400 |
Agents Affiliated with this Home
-
Gloria Streppone

Seller's Agent in 2022
Gloria Streppone
ERA Central Realty Group
(732) 740-5034
1 in this area
115 Total Sales
-
K
Buyer Co-Listing Agent in 2022
Kim Lohkamp
C21/ Action Plus Realty
-
J
Seller's Agent in 2015
JENNIFER PUGLIESE
BHHS Fox & Roach
-
Barbara Wagner

Buyer's Agent in 2015
Barbara Wagner
RE/MAX
(732) 371-7212
46 Total Sales
Map
Source: MOREMLS (Monmouth Ocean Regional REALTORS®)
MLS Number: 22213613
APN: 26-00402-0000-00013
- 229 and 225 Jacobstown New Egypt Rd
- 6 Marc Ln
- 2 Patty Dr
- 194 Jacobstown New Egypt Rd Unit 2
- 194 Jacobstown New Egypt Rd Unit 1
- 0 Larrison Rd
- 45 Jacobstwn-N Egypt Rd
- 18 Province Line Rd
- 1 Canterbury Rd
- 7 Canterbury Rd
- 5 Canterbury Rd
- 3 Canterbury Rd
- 78 Churchill Blvd
- 92 Jacobstown Rd
- 18 Chepstow Rd
- 80 Churchill Blvd
- 70 Churchill Blvd
- 9 Saratoga Rd
- 17 Saratoga Rd
- 888 Monmouth Rd
