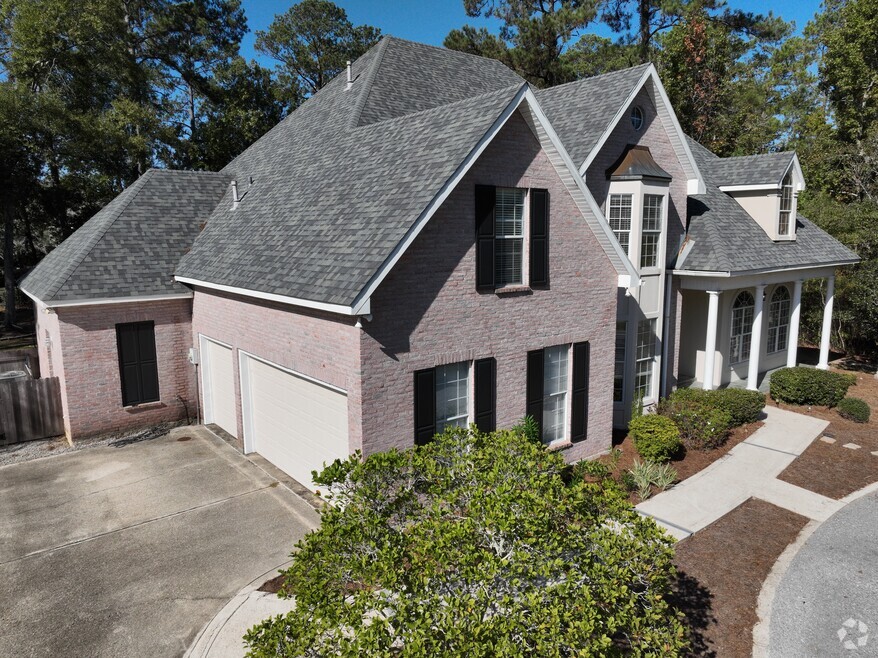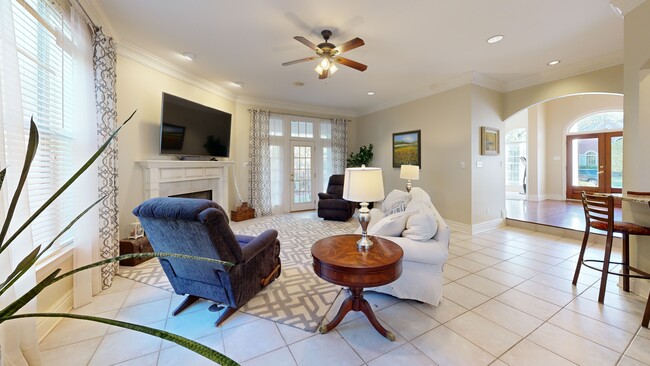
74 Tupelo Trace Mandeville, LA 70471
Estimated payment $5,345/month
Highlights
- 0.6 Acre Lot
- Clubhouse
- Community Pool
- Pontchartrain Elementary School Rated A
- Traditional Architecture
- Oversized Lot
About This Home
Discover refined living in this exceptional five-bedroom, four-and-a-half-bath residence in The Sanctuary, one of Mandeville’s premier gated communities. Nestled among lush woodlands, this home blends elegance, comfort, and privacy in a serene natural setting. Upon entry, a grand foyer with soaring ceilings, a striking chandelier, and rich hardwood floors sets the tone for timeless sophistication. The open floor plan flows seamlessly between the formal dining room, spacious living area, and chef’s kitchen, creating an inviting atmosphere for entertaining and everyday living. Walls of windows bathe the home in natural light and frame picturesque views of the surrounding landscape. The chef’s kitchen is a true showpiece featuring slab granite countertops, dual sinks, a large gas cooktop island, a climate-controlled wine refrigerator, and custom cabinetry with under-cabinet lighting and a travertine backsplash. The adjoining living room, anchored by a classic fireplace, exudes warmth and style. Five oversized bedrooms include three ensuite retreats that provide comfort and privacy for all. The primary suite offers a peaceful escape with a spa-like bath featuring a soaking tub and separate walk-in shower. A large laundry room and three-car garage add everyday convenience. Outside, the home is surrounded by preserved natural beauty where deer and native birds roam freely. Residents of The Sanctuary enjoy exclusive amenities including a clubhouse with a tournament-sized pool, tennis courts, fitness facility, and miles of scenic walking and nature trails. Located less than two miles from the Lake Pontchartrain Causeway Bridge and minutes from dining, shopping, and top-rated schools, this remarkable home offers the perfect blend of luxury, nature, and community—an elevated lifestyle in one of the Northshore’s most desirable neighborhoods.
Home Details
Home Type
- Single Family
Est. Annual Taxes
- $8,301
Year Built
- Built in 1997
Lot Details
- 0.6 Acre Lot
- Lot Dimensions are 186x43x223x47x61x24
- Permeable Paving
- Oversized Lot
- Irregular Lot
- Property is in very good condition
HOA Fees
- $143 Monthly HOA Fees
Home Design
- Traditional Architecture
- Brick Exterior Construction
- Slab Foundation
- Shingle Roof
- Stucco
Interior Spaces
- 3,820 Sq Ft Home
- Property has 2 Levels
- Wet Bar
- Central Vacuum
- Wired For Sound
- Ceiling Fan
- Gas Fireplace
- Attic Fan
Kitchen
- Oven
- Range
- Microwave
- Dishwasher
- Wine Cooler
- Disposal
Bedrooms and Bathrooms
- 5 Bedrooms
- Soaking Tub
Laundry
- Laundry Room
- Washer and Dryer Hookup
Parking
- 3 Car Garage
- Garage Door Opener
- Driveway
Schools
- Stpsb Elementary School
Utilities
- Two cooling system units
- Central Heating and Cooling System
- Multiple Heating Units
Additional Features
- Concrete Porch or Patio
- City Lot
Listing and Financial Details
- Tax Lot 100
- Assessor Parcel Number 60400
Community Details
Overview
- The Sanctuary Subdivision
Amenities
- Clubhouse
Recreation
- Community Pool
Map
Home Values in the Area
Average Home Value in this Area
Tax History
| Year | Tax Paid | Tax Assessment Tax Assessment Total Assessment is a certain percentage of the fair market value that is determined by local assessors to be the total taxable value of land and additions on the property. | Land | Improvement |
|---|---|---|---|---|
| 2024 | $8,301 | $70,331 | $22,500 | $47,831 |
| 2023 | $8,301 | $58,675 | $16,000 | $42,675 |
| 2022 | $722,891 | $58,675 | $16,000 | $42,675 |
| 2021 | $7,220 | $58,675 | $16,000 | $42,675 |
| 2020 | $7,213 | $58,675 | $16,000 | $42,675 |
| 2019 | $7,321 | $50,507 | $11,500 | $39,007 |
| 2018 | $7,331 | $50,507 | $11,500 | $39,007 |
| 2017 | $7,446 | $50,507 | $11,500 | $39,007 |
| 2016 | $7,501 | $50,507 | $11,500 | $39,007 |
| 2015 | $7,282 | $47,589 | $9,300 | $38,289 |
| 2014 | $6,952 | $51,226 | $9,300 | $41,926 |
| 2013 | -- | $51,226 | $9,300 | $41,926 |
Property History
| Date | Event | Price | List to Sale | Price per Sq Ft |
|---|---|---|---|---|
| 10/23/2025 10/23/25 | For Sale | $860,000 | -- | $225 / Sq Ft |
Purchase History
| Date | Type | Sale Price | Title Company |
|---|---|---|---|
| Cash Sale Deed | $515,000 | First American Title |
About the Listing Agent

Deana Bradley is a top-producing REALTOR® with more than 20 years of experience in sales and marketing. A lifelong resident of Slidell and the Northshore, she combines local knowledge with proven results to help clients navigate the real estate market with confidence.
Featured on HGTV’s Above It All in Slidell, Deana has been recognized as one of the “Top 500 New Orleans Real Producers” and named a “Top Real Estate Professional” by New Orleans Magazine. She is also a recipient of the
Deana's Other Listings
Source: ROAM MLS
MLS Number: 2527148
APN: 60400
- 200 Chestnut St
- 215 W Hickory St Unit B
- 653 Cedarwood Dr Unit 653
- 635 Village Ln S Unit 3
- 4424 Highway 22
- 632 Village Ln S
- 511 Cedarwood Dr Unit 511
- 4420 Louisiana 22 Unit 2
- 1206 Rue Degas None
- 1206 Rue Degas
- 323 Cedarwood Dr Unit 323
- 108 Oak Alley Unit 13
- 4600 Louisiana 22 Unit 6
- 404 Cedarwood Dr Unit C2
- 4840 Highway 22
- 725 Heavens Dr Unit 3
- 4840 Hwy 22 None
- 4840 Louisiana 22
- 525 Ridgewood Dr
- 500 Aries Dr Unit 4B





