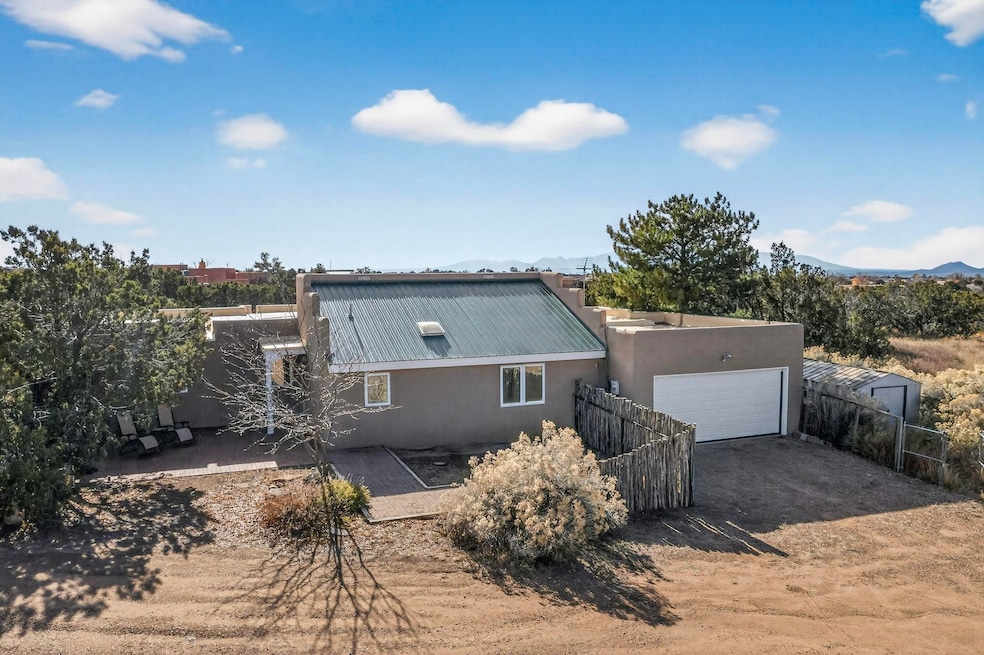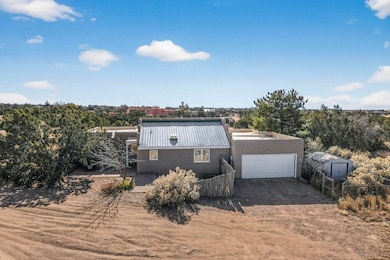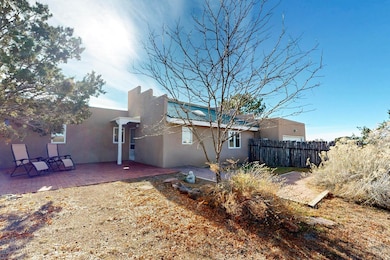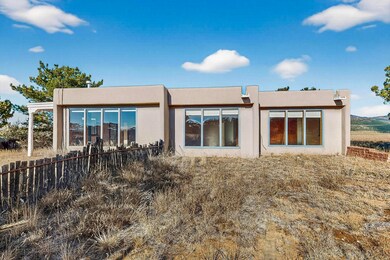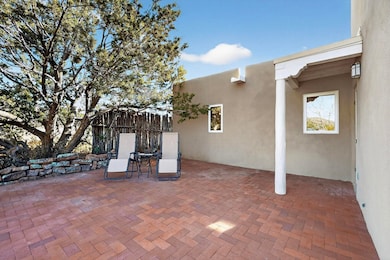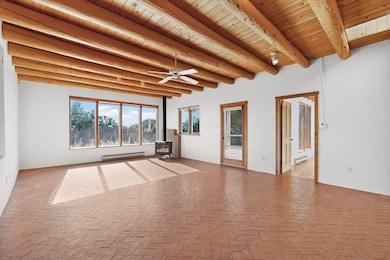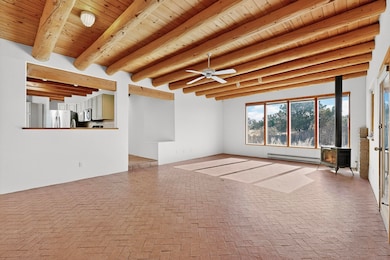74 Verano Loop Santa Fe, NM 87508
Eldorado at Santa Fe NeighborhoodEstimated payment $3,340/month
Highlights
- Clubhouse
- Wood Burning Stove
- Tennis Courts
- El Dorado Community School Rated 9+
- Community Pool
- Beamed Ceilings
About This Home
Located on an expansive Eldorado open space this is ideal for the night sky and naturalist enthusiast. Lovely traditional open plan, 1840sf passive solar design built by James Garton in 1990. The sunny split bedroom floorpan provides excellent separation for the main bedroom from the two guest bedrooms plus there is also a separate studio/den. Gleaming Santa Fe style saltillo tile and brick floors and beam ceilings throughout most rooms. Long south facing windows replaced in 2020, bring in the winter heat with overhangs adding shade in the summer.. A new TPO roof was installed in 2022. All appliances have been replaced in the last 5 years, and the hot water heater was replaced in 2020. There is a whole house filtering system, and a private front view brick patio added in 2021. here is an oversized 2 car garage plus plenty of guest parking. This home is accessed by paved roads and is within easy reach of Eldorado amenities, local shopping, schools, library and the senior center, only minutes into Santa Fe.
Home Details
Home Type
- Single Family
Est. Annual Taxes
- $2,106
Year Built
- Built in 1990
Lot Details
- 1.45 Acre Lot
- Property is zoned PUD
HOA Fees
- $58 Monthly HOA Fees
Parking
- 2 Car Direct Access Garage
Home Design
- Slab Foundation
- Frame Construction
- Membrane Roofing
- Metal Roof
- Stucco
Interior Spaces
- 1,840 Sq Ft Home
- 1-Story Property
- Beamed Ceilings
- Wood Burning Stove
- Wood Burning Fireplace
- Insulated Windows
- Fire and Smoke Detector
Kitchen
- Oven
- Gas Cooktop
- Dishwasher
- ENERGY STAR Qualified Appliances
Flooring
- Brick
- Carpet
- Tile
Bedrooms and Bathrooms
- 3 Bedrooms
- 2 Full Bathrooms
- Low Flow Plumbing Fixtures
Laundry
- Dryer
- Washer
Eco-Friendly Details
- Heating system powered by passive solar
- Water-Smart Landscaping
Schools
- El Dorado Com Elementary And Middle School
- Santa Fe High School
Utilities
- No Cooling
- Baseboard Heating
- Electric Water Heater
- Water Purifier
- Septic Tank
- High Speed Internet
Listing and Financial Details
- Assessor Parcel Number 124624639
Community Details
Overview
- Association fees include common areas, recreation facilities
- Built by James Garton
- Association Owns Recreation Facilities
Amenities
- Clubhouse
Recreation
- Tennis Courts
- Community Playground
- Community Pool
- Trails
Map
Home Values in the Area
Average Home Value in this Area
Tax History
| Year | Tax Paid | Tax Assessment Tax Assessment Total Assessment is a certain percentage of the fair market value that is determined by local assessors to be the total taxable value of land and additions on the property. | Land | Improvement |
|---|---|---|---|---|
| 2025 | $2,150 | $263,854 | $78,810 | $185,044 |
| 2024 | $2,106 | $256,170 | $76,515 | $179,655 |
| 2023 | $2,106 | $248,710 | $74,287 | $174,423 |
| 2022 | $1,983 | $241,467 | $72,124 | $169,343 |
| 2021 | $1,957 | $78,145 | $23,341 | $54,804 |
| 2020 | $1,921 | $75,869 | $22,661 | $53,208 |
| 2019 | $1,878 | $73,660 | $22,001 | $51,659 |
| 2018 | $1,835 | $71,515 | $21,360 | $50,155 |
| 2017 | $1,784 | $69,432 | $20,738 | $48,694 |
| 2016 | $1,586 | $64,042 | $20,135 | $43,907 |
| 2015 | $1,564 | $62,177 | $20,137 | $42,040 |
| 2014 | $1,623 | $68,695 | $20,117 | $48,578 |
Property History
| Date | Event | Price | List to Sale | Price per Sq Ft |
|---|---|---|---|---|
| 01/13/2026 01/13/26 | For Sale | $599,950 | 0.0% | $326 / Sq Ft |
| 12/24/2025 12/24/25 | Pending | -- | -- | -- |
| 11/26/2025 11/26/25 | For Sale | $599,950 | -- | $326 / Sq Ft |
Source: Santa Fe Association of REALTORS®
MLS Number: 202505095
APN: 124624639
- 1 Montana Ct
- 4 Old Agua Fria Rd E
- 4 Avenida Vista Esquisita
- 2961 Galisteo Rd
- 543 Rodeo Rd
- 2500 Sawmill Rd
- 3007 S Saint Francis Dr
- 501 W Zia Rd
- 2933 Plaza Azul
- 2501 W Zia Rd Unit 10212
- 4804 Rail Runner Rd
- 5520 Wellness Way
- 5200 Beckner Rd
- 5300 Las Soleras Dr
- 1896 Lorca Dr
- 14 Carson Valley Way Unit 14 Carson Valley way
- 2029 Calle Lorca
- 2020 Calle Lorca
- 4700 Wagon Rd
- 1511 Don Gaspar Ave
