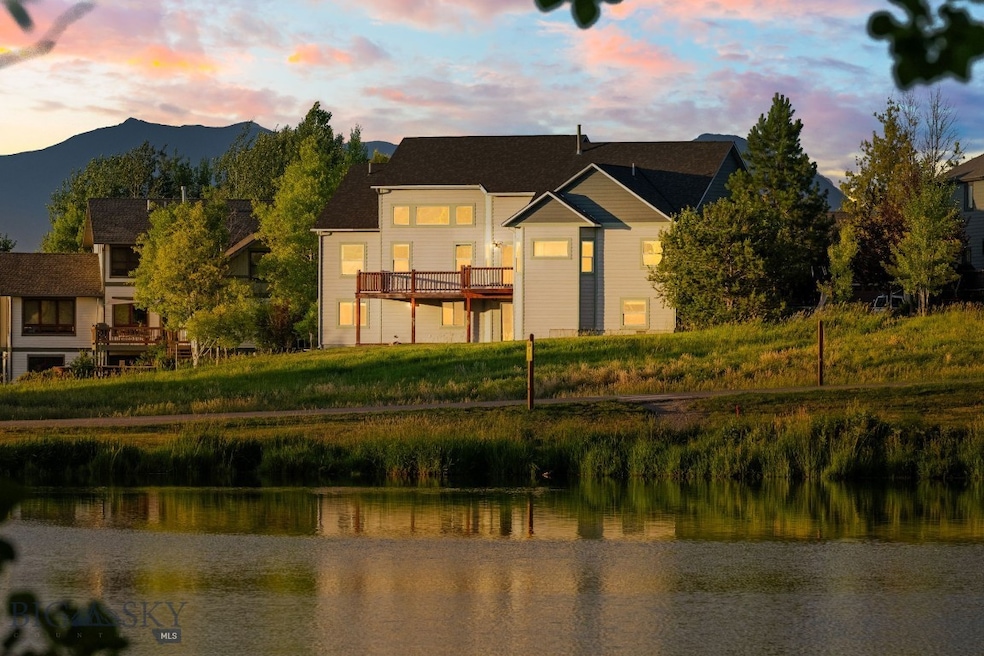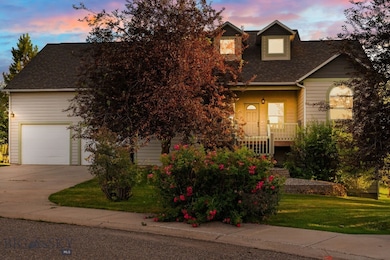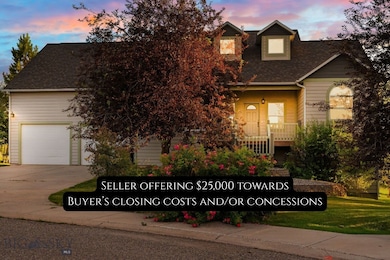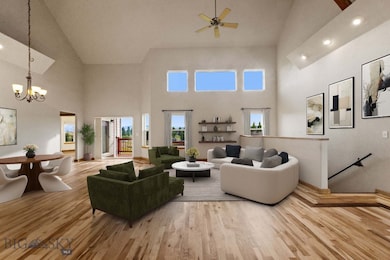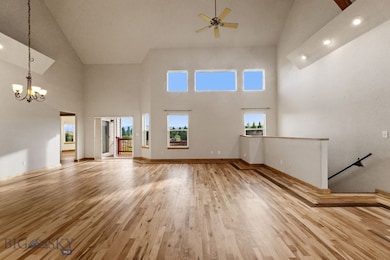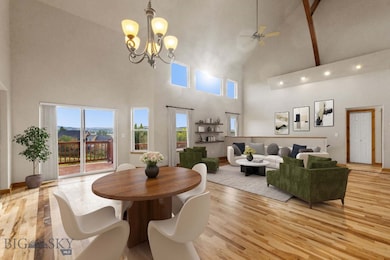74 W Clara Ct Bozeman, MT 59718
Four Corners NeighborhoodEstimated payment $5,497/month
Highlights
- Custom Home
- River View
- Cathedral Ceiling
- Chief Joseph Middle School Rated A-
- Deck
- Wood Flooring
About This Home
Welcome to your new home at 74 W Clara Ct, nestled in the serene Elk Grove community on Bozeman's rural southwest side. This charming residence blends sophisticated design with practical living, offering south facing views of rolling farmland, the community lake, the Spanish Peaks, the majestic Hyalite Peak and the Gallatin Range. Step inside to a grand great room, where soaring 25' vaulted cathedral ceilings create an airy, inviting ambiance. The thoughtfully designed open floor plan seamlessly connects the kitchen, dining area, and spacious great room—perfect for both daily living and entertaining. The main-level primary suite is a tranquil retreat with oak floors and a newly tiled shower, and spacious walk-in closet. Also on the main level, you'll find a versatile office/den, a secondary bedroom, and a full bathroom, ensuring comfort and convenience. From the dining area or primary suite, step out on the balcony for some refreshing air and enjoy a relaxing beverage. Newly refinished hickory hardwood floors throughout the main level add warmth, while central A/C keeps everyone cool, all summer long. The fully finished walkout basement is complete with a kitchenette, ideal for use as a wet bar or multi-generational living. This level boasts a cozy family room, three generously sized bedrooms, a full bathroom, and a convenient laundry room. An oversized two-car garage provides abundant storage for projects and seasonal gear, and a chest freezer for added convenience. The front garden beds await your personal touch, ready to bloom with your vision. Take your daily walk along Elk Grove's captivating and expansive trail system, visit three playgrounds, or enjoy the basketball court, baseball field, the sanded volleyball court or paddle boarding on the lake. Seller is offering Buyer a $25,000 credit for closing costs, prepaid items, mortgage rate buy-down and/or other concessions. Book your tour today and come see why this beautiful home is the BEST VALUE in Elk Grove!
Home Details
Home Type
- Single Family
Est. Annual Taxes
- $5,150
Year Built
- Built in 2002
Lot Details
- 0.3 Acre Lot
- South Facing Home
- Property has an invisible fence for dogs
- Landscaped
- Sprinkler System
- Lawn
- Zoning described as CALL - Call Listing Agent for Details
HOA Fees
- $66 Monthly HOA Fees
Parking
- 2 Car Attached Garage
- Garage Door Opener
Property Views
- River
- Lake
- Pond
- Woods
- Farm
- Creek or Stream
- Mountain
- Meadow
- Rural
- Valley
Home Design
- Custom Home
- Asphalt Roof
- Hardboard
Interior Spaces
- 3,850 Sq Ft Home
- 1-Story Property
- Wet Bar
- Cathedral Ceiling
- Ceiling Fan
- Window Treatments
- Family Room
- Living Room
- Dining Room
- Home Office
Kitchen
- Cooktop
- Microwave
- Freezer
- Dishwasher
- Disposal
Flooring
- Wood
- Partially Carpeted
- Tile
Bedrooms and Bathrooms
- 5 Bedrooms
- Walk-In Closet
- 3 Full Bathrooms
- Jetted Tub in Primary Bathroom
Laundry
- Laundry Room
- Dryer
- Washer
Basement
- Walk-Out Basement
- Bedroom in Basement
- Recreation or Family Area in Basement
- Finished Basement Bathroom
- Laundry in Basement
- Natural lighting in basement
Home Security
- Security Lights
- Carbon Monoxide Detectors
- Fire and Smoke Detector
Outdoor Features
- Balcony
- Deck
- Covered Patio or Porch
- Play Equipment
Utilities
- Central Air
- Heating System Uses Natural Gas
- Water Softener
- Fiber Optics Available
- Phone Available
Listing and Financial Details
- Assessor Parcel Number RGF45397
Community Details
Overview
- Association fees include ground maintenance, road maintenance, snow removal
- Elk Grove Subdivision
Recreation
- Community Playground
- Park
- Trails
Map
Home Values in the Area
Average Home Value in this Area
Tax History
| Year | Tax Paid | Tax Assessment Tax Assessment Total Assessment is a certain percentage of the fair market value that is determined by local assessors to be the total taxable value of land and additions on the property. | Land | Improvement |
|---|---|---|---|---|
| 2025 | $3,295 | $894,400 | $0 | $0 |
| 2024 | $4,521 | $882,000 | $0 | $0 |
| 2023 | $4,840 | $882,000 | $0 | $0 |
| 2022 | $3,622 | $570,100 | $0 | $0 |
| 2021 | $4,043 | $570,100 | $0 | $0 |
| 2020 | $4,103 | $488,000 | $0 | $0 |
| 2019 | $4,073 | $488,000 | $0 | $0 |
| 2018 | $3,280 | $419,500 | $0 | $0 |
| 2017 | $2,685 | $353,100 | $0 | $0 |
| 2016 | $2,496 | $323,400 | $0 | $0 |
| 2015 | $2,559 | $334,200 | $0 | $0 |
| 2014 | $2,422 | $184,705 | $0 | $0 |
Property History
| Date | Event | Price | List to Sale | Price per Sq Ft | Prior Sale |
|---|---|---|---|---|---|
| 08/24/2025 08/24/25 | Price Changed | $949,000 | -4.9% | $246 / Sq Ft | |
| 07/10/2025 07/10/25 | For Sale | $998,000 | +105.8% | $259 / Sq Ft | |
| 12/18/2017 12/18/17 | Sold | -- | -- | -- | View Prior Sale |
| 11/18/2017 11/18/17 | Pending | -- | -- | -- | |
| 10/09/2017 10/09/17 | For Sale | $485,000 | -- | $135 / Sq Ft |
Purchase History
| Date | Type | Sale Price | Title Company |
|---|---|---|---|
| Joint Tenancy Deed | -- | Security Title Co |
Mortgage History
| Date | Status | Loan Amount | Loan Type |
|---|---|---|---|
| Open | $388,000 | New Conventional |
Source: Big Sky Country MLS
MLS Number: 403948
APN: 06-0797-25-2-03-15-0000
- 284 Annie Glade Dr
- 34 W Katina Ct
- 11 Black Elk Ct
- 2910 Upper Rainbow Rd
- 3400 Magenta Rd
- 80867 Gallatin Rd
- Lot 1 Bridge District
- Lot 3 River Rd
- 118 Dovetail Ln
- TBD Dovetail Ln
- 247 New Ventures Dr Unit B
- 31 Dovetail Ln
- 26 Locomotive Loop
- 223 New Ventures Dr Unit E
- 223 New Ventures Dr Unit D
- 15 Chinook Trail
- TBD River Rd
- 855 Deer Path
- 9704 River Rd
- TBD Elk Ln
- 1542 Cobb Hill Rd
- 10 Tree Line Ln Unit ID1255666P
- 160 Jackie Jo Jct
- 5242 Fallon St Unit FL3-ID1339972P
- 5242 Fallon St Unit FL3-ID1339970P
- 5242 Fallon St Unit FL3-ID1339977P
- 5242 Fallon St Unit FL3-ID1339979P
- 410 Pond Lily Dr
- 5242-5290 Fallon St
- 4650 W Garfield St
- 4555 Fallon St
- 4559 Alexander St
- 4489 Alexander St Unit ID1292384P
- 3290 Kurk Dr
- 4643 Bembrick St Unit 2C
- 1140 Abigail Ln
- 1100 Rosa Way
- 1595 Twin Lakes Ave
- 863 Hulbert Rd W
- 3100 Technology Blvd W
