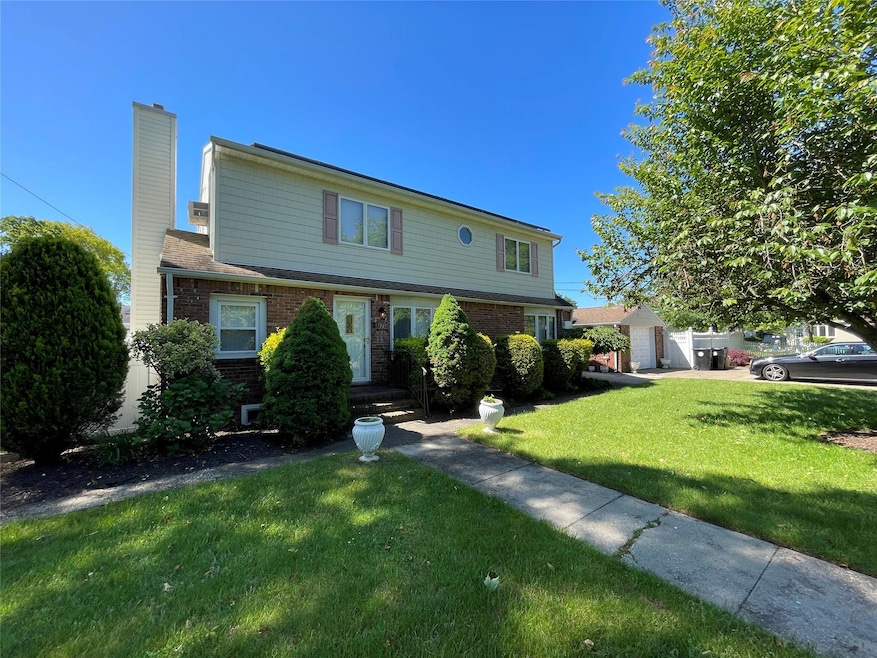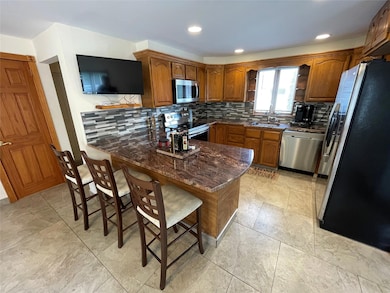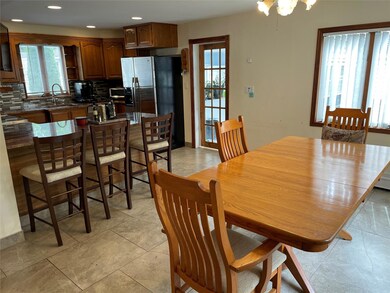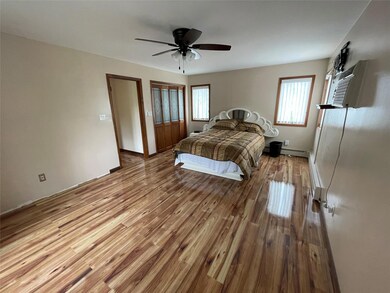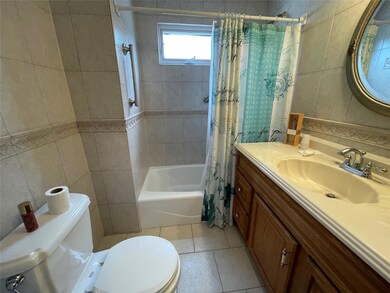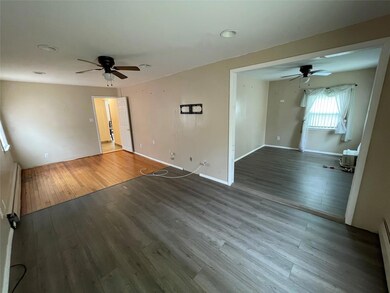
74 Webster Ave West Islip, NY 11795
West Islip NeighborhoodEstimated payment $5,441/month
Highlights
- Very Popular Property
- In Ground Pool
- Property is near public transit
- West Islip Senior High School Rated 9+
- Cape Cod Architecture
- Wood Flooring
About This Home
Welcome to 74 Webster Avenue! This fully dormered, expanded colonial cape features a king size master bedroom plus 2 or 3 additional super spacious bedrooms. There are 3 full bathrooms. Other amenities included an updated kitchen with granite counter tops, breakfast bar, large dining area, living room plus an L-shaped multipurpose room. In addition there is an enclosed breezeway with easy access to the attached 1.5 car garage and basement. 150 amp electric. This property features a fabulous backyard with an in ground swimming pool, custom pavers, in ground sprinklers, storage shed with basement, vinyl fencing and more. All situated on park like, private 1/4 acre corner property. Convenient to schools, Our Lady of Lourdes Church, shopping, parks and more! Come take a look!
Open House Schedule
-
Saturday, May 31, 20253:00 to 5:00 pm5/31/2025 3:00:00 PM +00:005/31/2025 5:00:00 PM +00:00Add to Calendar
Home Details
Home Type
- Single Family
Est. Annual Taxes
- $14,921
Year Built
- Built in 1935
Lot Details
- 10,019 Sq Ft Lot
- Lot Dimensions are 100 x 100
- Vinyl Fence
- Back Yard Fenced
- Corner Lot
- Level Lot
- Front and Back Yard Sprinklers
Parking
- 1.5 Car Garage
- Driveway
Home Design
- Cape Cod Architecture
- Brick Exterior Construction
- Vinyl Siding
Interior Spaces
- 1,764 Sq Ft Home
- 2-Story Property
- Ceiling Fan
- Formal Dining Room
- Basement Fills Entire Space Under The House
Kitchen
- Eat-In Kitchen
- Microwave
- Dishwasher
- Granite Countertops
Flooring
- Wood
- Laminate
- Tile
Bedrooms and Bathrooms
- 4 Bedrooms
- Main Floor Bedroom
- 3 Full Bathrooms
Laundry
- Dryer
- Washer
Outdoor Features
- In Ground Pool
- Patio
- Shed
Location
- Property is near public transit
Schools
- Manetuck Elementary School
- Udall Road Middle School
- West Islip Senior High School
Utilities
- Cooling System Mounted To A Wall/Window
- Baseboard Heating
- Hot Water Heating System
- Oil Water Heater
Listing and Financial Details
- Legal Lot and Block 15 / 0003
- Assessor Parcel Number 0500-336-00-03-00-015-000
Map
Home Values in the Area
Average Home Value in this Area
Tax History
| Year | Tax Paid | Tax Assessment Tax Assessment Total Assessment is a certain percentage of the fair market value that is determined by local assessors to be the total taxable value of land and additions on the property. | Land | Improvement |
|---|---|---|---|---|
| 2023 | -- | $48,600 | $8,000 | $40,600 |
| 2022 | $12,404 | $48,600 | $8,000 | $40,600 |
| 2021 | $12,404 | $48,600 | $8,000 | $40,600 |
| 2020 | $12,987 | $48,600 | $8,000 | $40,600 |
| 2019 | $12,404 | $0 | $0 | $0 |
| 2018 | -- | $48,600 | $8,000 | $40,600 |
| 2017 | $11,944 | $48,600 | $8,000 | $40,600 |
| 2016 | $12,124 | $48,600 | $8,000 | $40,600 |
| 2015 | -- | $48,600 | $8,000 | $40,600 |
| 2014 | -- | $48,600 | $8,000 | $40,600 |
Property History
| Date | Event | Price | Change | Sq Ft Price |
|---|---|---|---|---|
| 05/27/2025 05/27/25 | For Sale | $749,990 | -- | $425 / Sq Ft |
Purchase History
| Date | Type | Sale Price | Title Company |
|---|---|---|---|
| Interfamily Deed Transfer | -- | Title Usa Insurance Corp |
Mortgage History
| Date | Status | Loan Amount | Loan Type |
|---|---|---|---|
| Closed | $96,324 | Unknown | |
| Closed | $55,000 | Stand Alone Second |
Similar Homes in West Islip, NY
Source: OneKey® MLS
MLS Number: 866579
APN: 0500-336-00-03-00-015-000
- 96 Toomey Rd
- 75 Harvest Ln
- 498 Kime Ave
- 878 Udall Rd
- 24 Haynes Ave
- 532 Bellmore St
- 871 Ocean Ave
- 553 Rockaway St
- 1017 Fire Island Ave
- 900 Bay Shore Ave
- 78 Leopold Ave
- 795 Bay Shore Ave
- 149 Greenwood Dr
- 760 Higbie Ln
- 746 Higbie Ln
- 16 Seley Dr
- 129 Irving Ave
- 372 Hamilton Place
- 22 Herman Ave
- 1913 Jackson Ave
