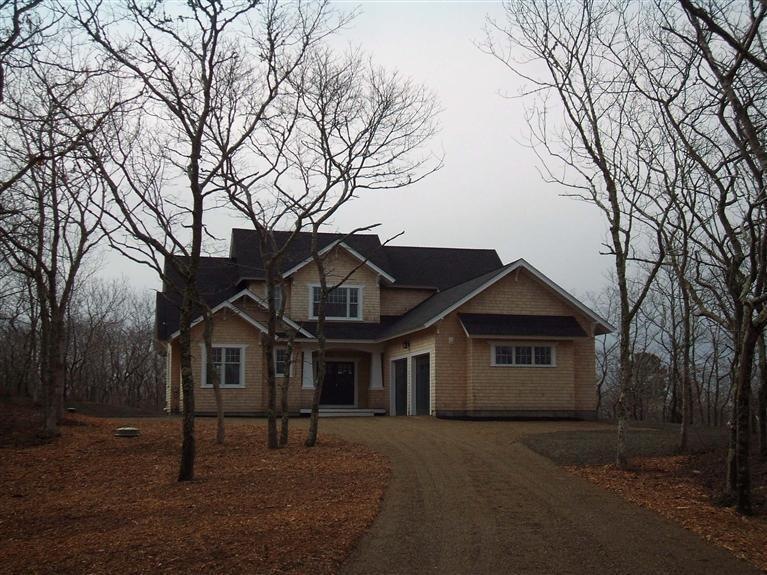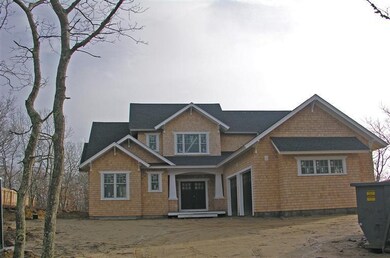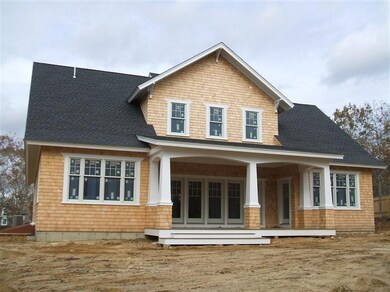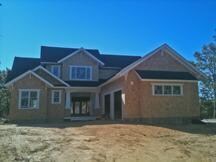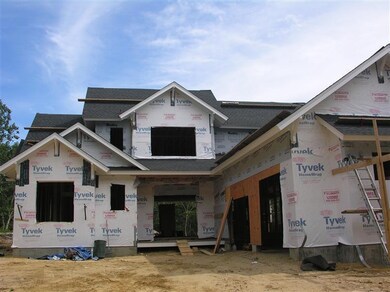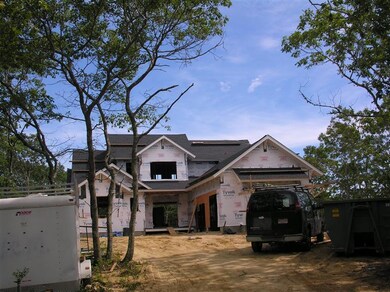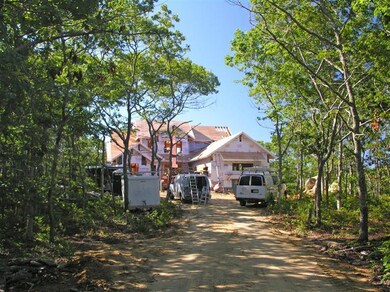
74 Whalers Walk Edgartown, MA 02539
Edgartown NeighborhoodHighlights
- Contemporary Architecture
- Main Floor Primary Bedroom
- 2 Car Direct Access Garage
- Wood Flooring
- 1 Fireplace
- Walk-In Closet
About This Home
As of July 2013Open entry/living/dining/kitchen to lanai. Gas fireplace in living room. First floor master with tub, separate shower, double sink, and walk-in closet/dressing, laundry. Pantry, mudroom/office, powder room, lead to 2 car oversized garage with room for work bench, bikes, etc. Each bedroom has its own walk in closet and full bath. Open landing area ideal for reading nook or second family area. Airy feel to home with lots of windows and elevated siting of house. Lot permits a total of 7 bedrooms, pool and future guesthouse. Home will have town water and sewer. Features include top of the line finishes throughout, including custom cabinetry throughout with granite or marble. Stainless steel appliance, including washer, dryer and microwave. Buyer will receive original Ovid Ward painting!
Last Agent to Sell the Property
Susan Cahoon
Homes on Martha's Vineyard License #448004518 Listed on: 03/09/2012
Last Buyer's Agent
Susan Cahoon
Homes on Martha's Vineyard License #100097
Home Details
Home Type
- Single Family
Est. Annual Taxes
- $903
Year Built
- Built in 2012
Lot Details
- 0.92 Acre Lot
- The property's road front is unimproved
- Sprinkler System
- Property is zoned R60
Parking
- 2 Car Direct Access Garage
- Parking Storage or Cabinetry
- Garage Door Opener
- Open Parking
Home Design
- Contemporary Architecture
- Asphalt Roof
- Shingle Siding
- Concrete Perimeter Foundation
Interior Spaces
- 2,494 Sq Ft Home
- 2-Story Property
- 1 Fireplace
- Wood Flooring
- Laundry Room
Kitchen
- Gas Range
- Dishwasher
Bedrooms and Bathrooms
- 3 Bedrooms
- Primary Bedroom on Main
- Walk-In Closet
- Dressing Area
Basement
- Basement Fills Entire Space Under The House
- Interior Basement Entry
Accessible Home Design
- Level Entry For Accessibility
Utilities
- Forced Air Heating and Cooling System
- Gas Water Heater
Listing and Financial Details
- Assessor Parcel Number EDGA2199
Community Details
Overview
- Property has a Home Owners Association
Recreation
- Bike Trail
Ownership History
Purchase Details
Purchase Details
Home Financials for this Owner
Home Financials are based on the most recent Mortgage that was taken out on this home.Purchase Details
Home Financials for this Owner
Home Financials are based on the most recent Mortgage that was taken out on this home.Similar Homes in Edgartown, MA
Home Values in the Area
Average Home Value in this Area
Purchase History
| Date | Type | Sale Price | Title Company |
|---|---|---|---|
| Quit Claim Deed | -- | None Available | |
| Not Resolvable | $1,075,000 | -- | |
| Not Resolvable | $300,000 | -- |
Mortgage History
| Date | Status | Loan Amount | Loan Type |
|---|---|---|---|
| Previous Owner | $688,000 | Adjustable Rate Mortgage/ARM | |
| Previous Owner | $705,000 | Adjustable Rate Mortgage/ARM | |
| Previous Owner | $806,000 | Adjustable Rate Mortgage/ARM | |
| Previous Owner | $806,000 | Purchase Money Mortgage | |
| Previous Owner | $120,000 | No Value Available | |
| Previous Owner | $500,000 | No Value Available |
Property History
| Date | Event | Price | Change | Sq Ft Price |
|---|---|---|---|---|
| 07/23/2013 07/23/13 | Sold | $1,075,000 | +258.3% | $431 / Sq Ft |
| 05/04/2013 05/04/13 | Pending | -- | -- | -- |
| 03/09/2012 03/09/12 | Sold | $300,000 | -76.9% | $120 / Sq Ft |
| 03/09/2012 03/09/12 | For Sale | $1,300,000 | +300.0% | $521 / Sq Ft |
| 01/31/2012 01/31/12 | Pending | -- | -- | -- |
| 09/01/2011 09/01/11 | For Sale | $325,000 | -- | $130 / Sq Ft |
Tax History Compared to Growth
Tax History
| Year | Tax Paid | Tax Assessment Tax Assessment Total Assessment is a certain percentage of the fair market value that is determined by local assessors to be the total taxable value of land and additions on the property. | Land | Improvement |
|---|---|---|---|---|
| 2025 | $7,203 | $2,718,300 | $409,100 | $2,309,200 |
| 2024 | $6,032 | $2,365,600 | $409,100 | $1,956,500 |
| 2023 | $5,615 | $2,228,300 | $371,100 | $1,857,200 |
| 2022 | $5,200 | $1,716,300 | $352,600 | $1,363,700 |
| 2021 | $5,525 | $1,684,300 | $320,600 | $1,363,700 |
| 2020 | $4,708 | $1,405,300 | $320,600 | $1,084,700 |
| 2019 | $4,981 | $1,287,000 | $303,800 | $983,200 |
| 2018 | $4,524 | $1,165,500 | $303,800 | $861,700 |
| 2017 | $4,479 | $1,261,700 | $337,500 | $924,200 |
| 2016 | $4,787 | $1,322,300 | $281,500 | $1,040,800 |
| 2015 | $3,577 | $1,030,900 | $281,500 | $749,400 |
Agents Affiliated with this Home
-
S
Seller's Agent in 2013
Susan Cahoon
Homes on Martha's Vineyard
-
W
Seller's Agent in 2012
William LeRoyer
Harborside Realty of M. V. Inc
Map
Source: Martha's Vineyard MLS
MLS Number: 21202170
APN: EDGA-000021-000099
- 78 Whalers Walk
- 357 W Tisbury Rd
- 8 Old Purchase Way
- 99 Old Purchase Rd
- 4 Hye Ln
- 501 W Tisbury Rd
- 501 W Tisbury Rd Unit 2.1
- 16 Hye Rd
- 11 Huckleberry Hill Ln
- 15 & 27 Pennywise Path Unit 33
- 400 Edgartown-Vineyard Haven Rd
- 7 Marthas Rd
- 15 Jernegan Pond Rd
- 43C Dark Woods Rd
- 21 Clay Pit Rd
- 62 Jernegan Ave
- 58 Marthas Rd Unit 70
- 58 Marthas Rd
- 28 Marthas Rd
