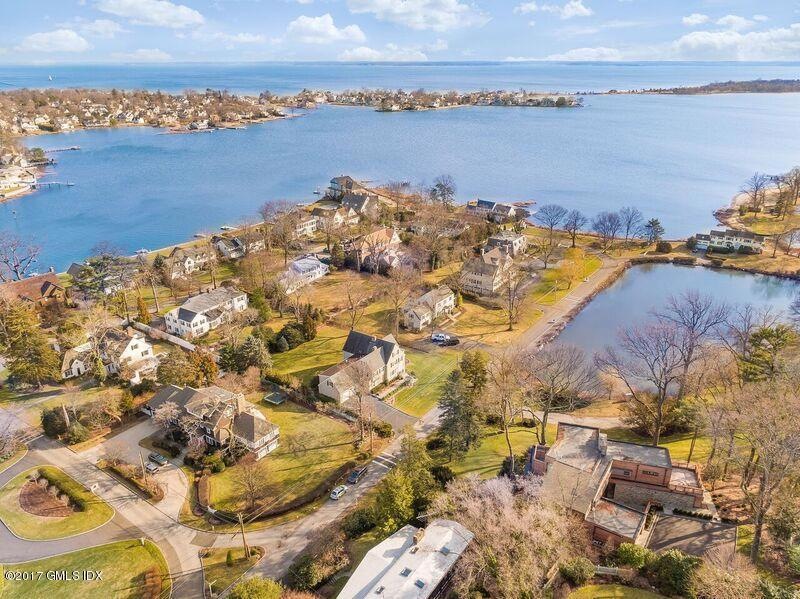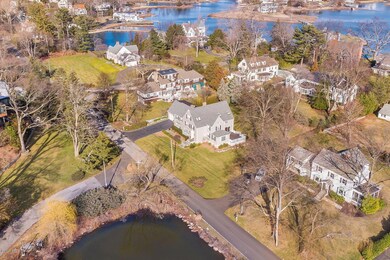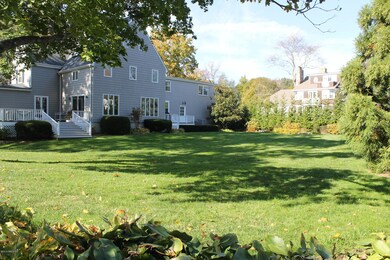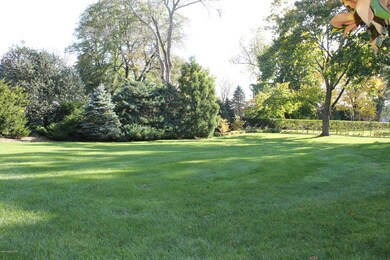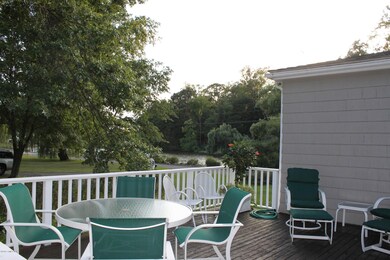
74 Willowmere Cir Riverside, CT 06878
Riverside NeighborhoodAbout This Home
As of March 2018Perfect setting in idyllic Willowmere Circle with water views in two directions. Grand 1920's house with surprisingly up-to-date floor-plan. Spacious master suite, upstairs laundry, multiple bedrooms and baths. Huge, flat backyard, extensively landscaped for privacy, plus large, finish-able walk-up space over garage (easily incorporated into 2nd floor).Beach association property particularly impressive.
Last Agent to Sell the Property
Houlihan Lawrence License #RES.0234614 Listed on: 09/28/2016

Last Buyer's Agent
Lindsay Sheehy
Houlihan Lawrence License #RES.0793822
Home Details
Home Type
Single Family
Est. Annual Taxes
$29,891
Year Built
1923
Lot Details
0
Parking
2
Listing Details
- Prop. Type: Residential
- Year Built: 1923
- Property Sub Type: Single Family Residence
- Lot Size Acres: 0.53
- Inclusions: Washer/Dryer, All Kitchen Applncs
- Architectural Style: Colonial
- Garage Yn: Yes
- Special Features: VirtualTour
Interior Features
- Has Basement: Partial, Unfinished
- Full Bathrooms: 5
- Half Bathrooms: 1
- Total Bedrooms: 6
- Fireplaces: 1
- Fireplace: Yes
- Interior Amenities: Sep Shower, Whirlpool Tub, Eat-in Kitchen, Kitchen Island, Pantry, Back Stairs, Entrance Foyer, Bookcases
- Window Features: Double Pane Windows
- Attic Finished: Yes
- Other Room LevelFP:_one_st50: 1
- Basement Type:Unfinished: Yes
- Other Room Comments:Mudroom: Yes
- Basement Type:Partial: Yes
Exterior Features
- Roof: Asphalt
- Lot Features: Level
- Pool Private: No
- Construction Type: Shingle Siding
- Exterior Features: Gas Grill
- Features:Double Pane Windows: Yes
Garage/Parking
- Attached Garage: No
- Garage Spaces: 2.0
- Parking Features: Garage Door Opener
- General Property Info:Garage Desc: Attached
- Features:Auto Garage Door: Yes
Utilities
- Water Source: Public
- Cooling: Central A/C
- Laundry Features: Laundry Room
- Cooling Y N: Yes
- Heating: Forced Air, Natural Gas
- Heating Yn: Yes
- Sewer: Public Sewer
- Utilities: Cable Connected
Condo/Co-op/Association
- Association Name: Willowmere
Schools
- Elementary School: Riverside
- Middle Or Junior School: Eastern
Lot Info
- Zoning: R-20
- Lot Size Sq Ft: 23086.8
- Parcel #: 05-1509/S
- ResoLotSizeUnits: Acres
Tax Info
- Tax Annual Amount: 22583.62
Similar Homes in the area
Home Values in the Area
Average Home Value in this Area
Property History
| Date | Event | Price | Change | Sq Ft Price |
|---|---|---|---|---|
| 10/27/2023 10/27/23 | Rented | $19,800 | 0.0% | -- |
| 10/26/2023 10/26/23 | Under Contract | -- | -- | -- |
| 09/19/2023 09/19/23 | Price Changed | $19,800 | -17.5% | $4 / Sq Ft |
| 08/11/2023 08/11/23 | Price Changed | $24,000 | -9.4% | $4 / Sq Ft |
| 07/11/2023 07/11/23 | For Rent | $26,500 | 0.0% | -- |
| 03/12/2018 03/12/18 | Sold | $2,375,000 | 0.0% | $445 / Sq Ft |
| 03/12/2018 03/12/18 | Sold | $2,375,000 | -11.9% | $445 / Sq Ft |
| 02/23/2018 02/23/18 | Pending | -- | -- | -- |
| 12/21/2017 12/21/17 | Pending | -- | -- | -- |
| 09/25/2017 09/25/17 | Price Changed | $2,695,000 | -3.6% | $505 / Sq Ft |
| 06/21/2017 06/21/17 | Price Changed | $2,795,000 | -12.5% | $524 / Sq Ft |
| 11/09/2016 11/09/16 | For Sale | $3,195,000 | 0.0% | $599 / Sq Ft |
| 09/28/2016 09/28/16 | For Sale | $3,195,000 | -- | $599 / Sq Ft |
Tax History Compared to Growth
Tax History
| Year | Tax Paid | Tax Assessment Tax Assessment Total Assessment is a certain percentage of the fair market value that is determined by local assessors to be the total taxable value of land and additions on the property. | Land | Improvement |
|---|---|---|---|---|
| 2021 | $29,891 | $2,364,740 | $1,055,950 | $1,308,790 |
Agents Affiliated with this Home
-
Meg McQuillan
M
Seller's Agent in 2023
Meg McQuillan
Sotheby's International Realty
(917) 439-4433
6 in this area
23 Total Sales
-
Tracey Koorbusch
T
Buyer's Agent in 2023
Tracey Koorbusch
Sotheby's International Realty
(203) 561-8266
20 in this area
65 Total Sales
-
Gideon Fountain

Seller's Agent in 2018
Gideon Fountain
Houlihan Lawrence
(203) 249-9978
11 in this area
41 Total Sales
-
L
Buyer's Agent in 2018
Lindsay Sheehy
Houlihan Lawrence
-
N
Buyer's Agent in 2018
Non Member
Non-Member
Map
Source: Greenwich Association of REALTORS®
MLS Number: 97936
APN: GREE M:05 B:1509/S
