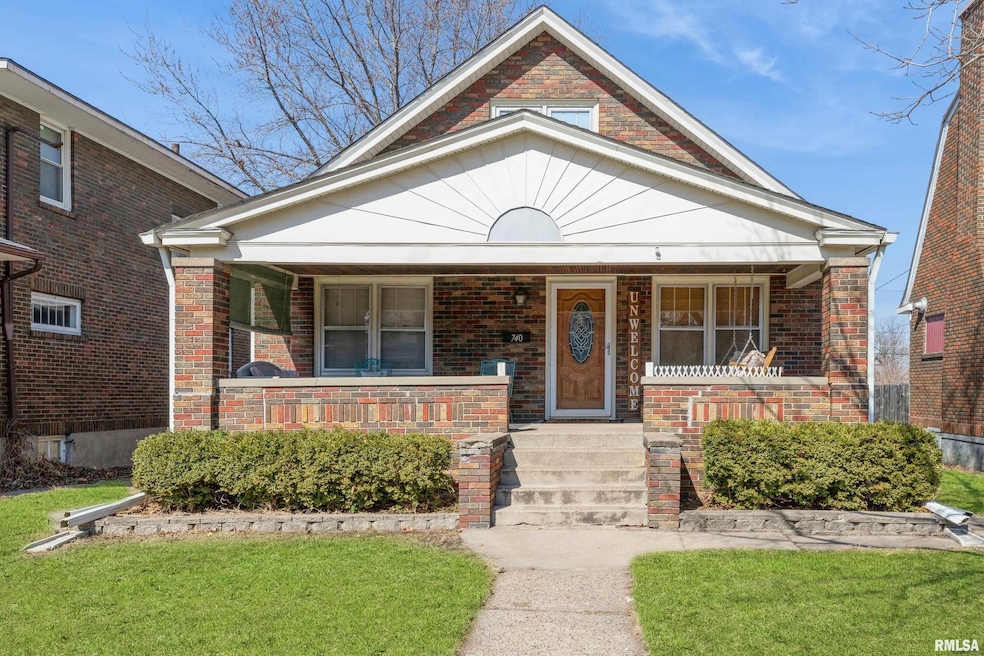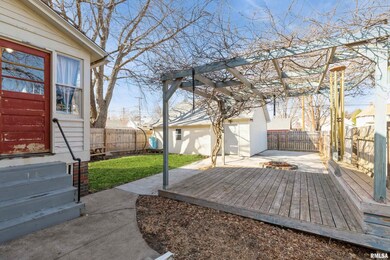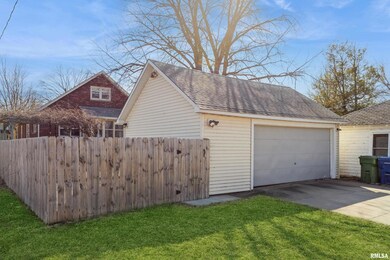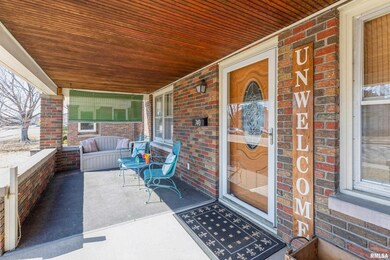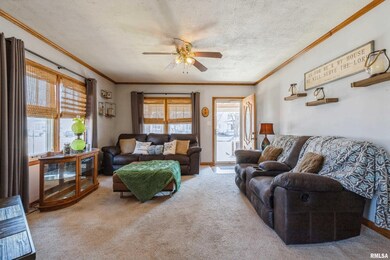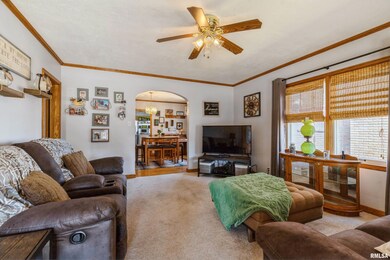
$154,900
- 3 Beds
- 1.5 Baths
- 1,344 Sq Ft
- 811 7th Ave S
- Clinton, IA
Very well maintained 3 bedroom home with so much character! Beautiful original woodwork (flooring, trim, and built-ins). The main floor has a large living room, formal dining room with built in buffet, kitchen, and mud room that leads to the back deck. Upstairs has a full bathroom and 3 bedrooms- 2 of which have access to the upstairs enclosed porch. Basement has a laundry room, half bath and
Lindsay Morhardt Ruhl&Ruhl REALTORS Clinton
