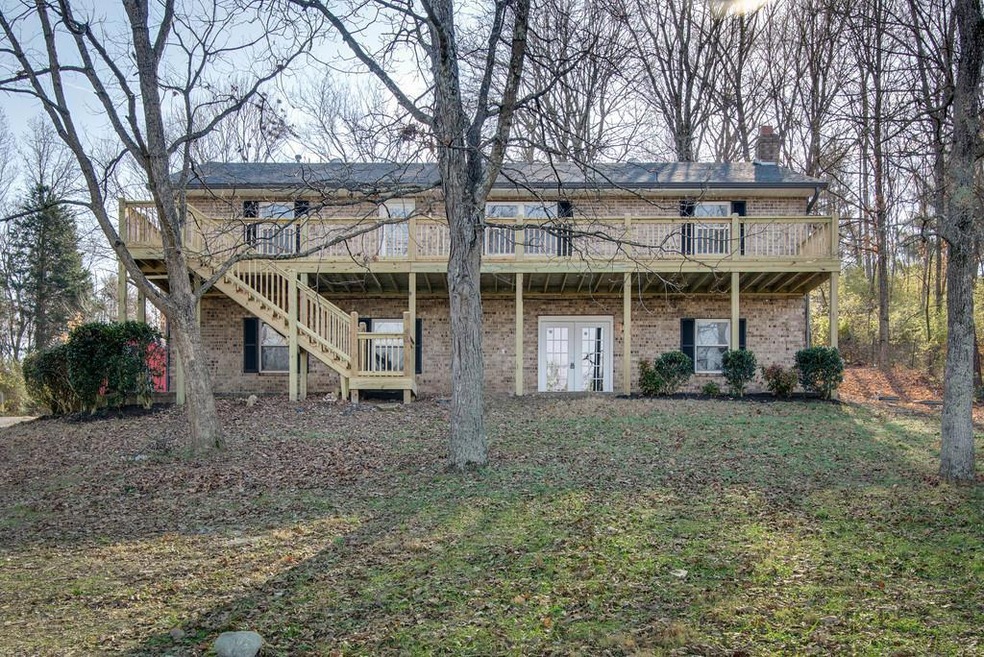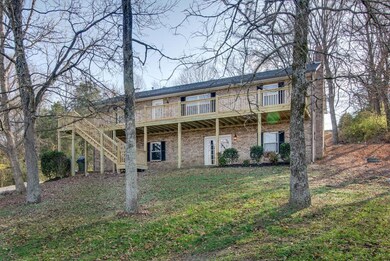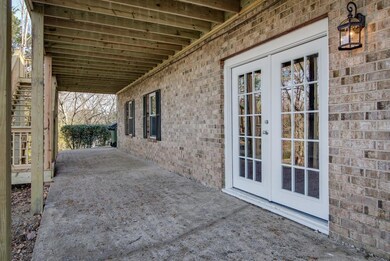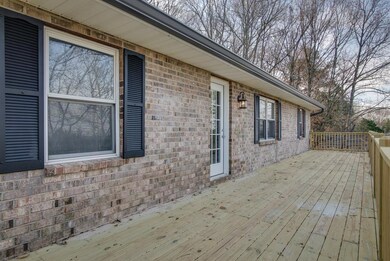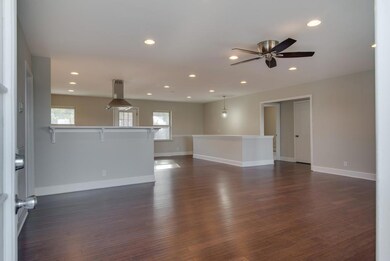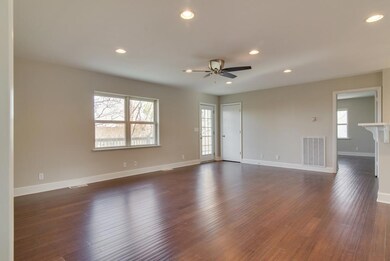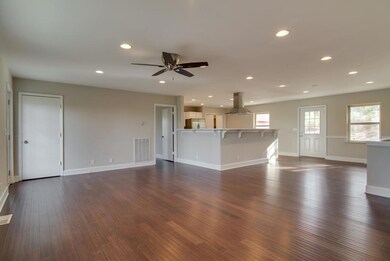
740 Chandler Rd Mount Juliet, TN 37122
Highlights
- Barn
- 1 Acre Lot
- Great Room
- Springdale Elementary School Rated A
- Deck
- Porch
About This Home
As of May 2018COMPLETE RENOVATION on 1 acre lot! All brick w/walk-out basement! Amazing kitchen w/white granite counters, subway tile, white cabinets & new SS appliances w/refrigerator! Beautiful hardwoods! Fabulous open entertaining space w/TWO new decks! New roof, gutters, carpet, & bathrooms! Two car garage & barn! Beautiful lot 5 minutes to Providence!
Last Agent to Sell the Property
Benchmark Realty, LLC Brokerage Phone: 6154914913 License # 281936 Listed on: 12/08/2017

Co-Listed By
Tonya Willis
Brokerage Phone: 6154914913 License #340336
Home Details
Home Type
- Single Family
Est. Annual Taxes
- $1,142
Year Built
- Built in 1988
Parking
- 1 Car Attached Garage
- Gravel Driveway
Home Design
- Brick Exterior Construction
- Shingle Roof
Interior Spaces
- Property has 2 Levels
- Great Room
- Combination Dining and Living Room
- Finished Basement
Kitchen
- Microwave
- Dishwasher
Flooring
- Carpet
- Tile
Bedrooms and Bathrooms
- 4 Bedrooms | 3 Main Level Bedrooms
- 3 Full Bathrooms
Outdoor Features
- Deck
- Porch
Schools
- Stoner Creek Elementary School
- West Wilson Middle School
- Wilson Central High School
Utilities
- Cooling Available
- Central Heating
- Heating System Uses Natural Gas
- Septic Tank
Additional Features
- 1 Acre Lot
- Barn
Community Details
- Bakersfield Subdivision
Listing and Financial Details
- Assessor Parcel Number 076 06504 000
Ownership History
Purchase Details
Home Financials for this Owner
Home Financials are based on the most recent Mortgage that was taken out on this home.Purchase Details
Home Financials for this Owner
Home Financials are based on the most recent Mortgage that was taken out on this home.Purchase Details
Home Financials for this Owner
Home Financials are based on the most recent Mortgage that was taken out on this home.Purchase Details
Purchase Details
Similar Homes in the area
Home Values in the Area
Average Home Value in this Area
Purchase History
| Date | Type | Sale Price | Title Company |
|---|---|---|---|
| Warranty Deed | $332,500 | Rudy Title & Escrow Llc | |
| Warranty Deed | $182,000 | Concord Title | |
| Warranty Deed | $180,000 | Concord Title | |
| Deed | $173,000 | -- | |
| Deed | -- | -- | |
| Deed | $86,000 | -- | |
| Deed | -- | -- |
Mortgage History
| Date | Status | Loan Amount | Loan Type |
|---|---|---|---|
| Open | $225,000 | Credit Line Revolving | |
| Closed | $326,200 | VA | |
| Closed | $280,500 | VA | |
| Closed | $280,000 | VA | |
| Closed | $320,000 | VA | |
| Previous Owner | $138,400 | No Value Available | |
| Previous Owner | $108,215 | No Value Available |
Property History
| Date | Event | Price | Change | Sq Ft Price |
|---|---|---|---|---|
| 08/11/2020 08/11/20 | Off Market | $332,500 | -- | -- |
| 08/03/2020 08/03/20 | For Sale | $499,900 | 0.0% | $184 / Sq Ft |
| 07/23/2020 07/23/20 | Pending | -- | -- | -- |
| 07/15/2020 07/15/20 | Price Changed | $499,900 | -3.8% | $184 / Sq Ft |
| 06/30/2020 06/30/20 | Price Changed | $519,900 | -1.9% | $191 / Sq Ft |
| 06/13/2020 06/13/20 | For Sale | $529,900 | +33759.4% | $195 / Sq Ft |
| 12/31/2019 12/31/19 | Pending | -- | -- | -- |
| 12/26/2019 12/26/19 | For Sale | $1,565 | 0.0% | $1 / Sq Ft |
| 12/24/2019 12/24/19 | Pending | -- | -- | -- |
| 12/19/2019 12/19/19 | Price Changed | $1,565 | 0.0% | $1 / Sq Ft |
| 12/19/2019 12/19/19 | For Sale | $1,565 | -0.6% | $1 / Sq Ft |
| 12/12/2019 12/12/19 | Pending | -- | -- | -- |
| 11/27/2019 11/27/19 | Price Changed | $1,575 | +0.3% | $1 / Sq Ft |
| 11/25/2019 11/25/19 | For Sale | $1,570 | -99.5% | $1 / Sq Ft |
| 05/01/2018 05/01/18 | Sold | $332,500 | +84.7% | $122 / Sq Ft |
| 07/31/2017 07/31/17 | Sold | $180,000 | -- | $66 / Sq Ft |
Tax History Compared to Growth
Tax History
| Year | Tax Paid | Tax Assessment Tax Assessment Total Assessment is a certain percentage of the fair market value that is determined by local assessors to be the total taxable value of land and additions on the property. | Land | Improvement |
|---|---|---|---|---|
| 2024 | $1,336 | $69,975 | $23,525 | $46,450 |
| 2022 | $1,325 | $69,400 | $23,525 | $45,875 |
| 2021 | $1,325 | $69,400 | $23,525 | $45,875 |
| 2020 | $1,186 | $69,400 | $23,525 | $45,875 |
| 2019 | $1,186 | $47,100 | $9,175 | $37,925 |
| 2018 | $1,186 | $47,100 | $9,175 | $37,925 |
| 2017 | $1,142 | $45,325 | $9,175 | $36,150 |
| 2016 | $1,142 | $45,325 | $9,175 | $36,150 |
| 2015 | $1,165 | $45,325 | $9,175 | $36,150 |
| 2014 | $1,076 | $41,849 | $0 | $0 |
Agents Affiliated with this Home
-
Dena Willis

Seller's Agent in 2018
Dena Willis
Benchmark Realty, LLC
(615) 491-4913
2 in this area
55 Total Sales
-

Seller Co-Listing Agent in 2018
Tonya Willis
-
Emily Dukes

Buyer's Agent in 2018
Emily Dukes
Cumberland Properties, LLC
(615) 506-7209
3 in this area
22 Total Sales
-
Kelsie Kinsley
K
Seller's Agent in 2017
Kelsie Kinsley
Vibe Realty
19 Total Sales
-
Dylan Craig
D
Buyer's Agent in 2017
Dylan Craig
New Western
(615) 319-5974
7 Total Sales
Map
Source: Realtracs
MLS Number: 1886509
APN: 076-065.04
- 203 W Chandler Ct
- 1528 Anthony Way
- 2205 Monthemer Cove
- 2260 Monthemer Cove
- 1231 Valley View Dr
- 300 Cobblestone Landing
- 2102 Donna Kaye Ct
- 13 Settlers Ct
- 125 Normandy Dr
- 501 John Wright Rd
- 4511 Central Pike
- 4507 Central Pike
- 3032 Oxford Dr
- 5012 Winslow Dr
- 1242 Wallace Way
- 1216 Wallace Way
- 536 Kemp Dr
- 1040 Lionheart Dr
- 7025 Bennett Dr
- 1037 Lionheart Dr
