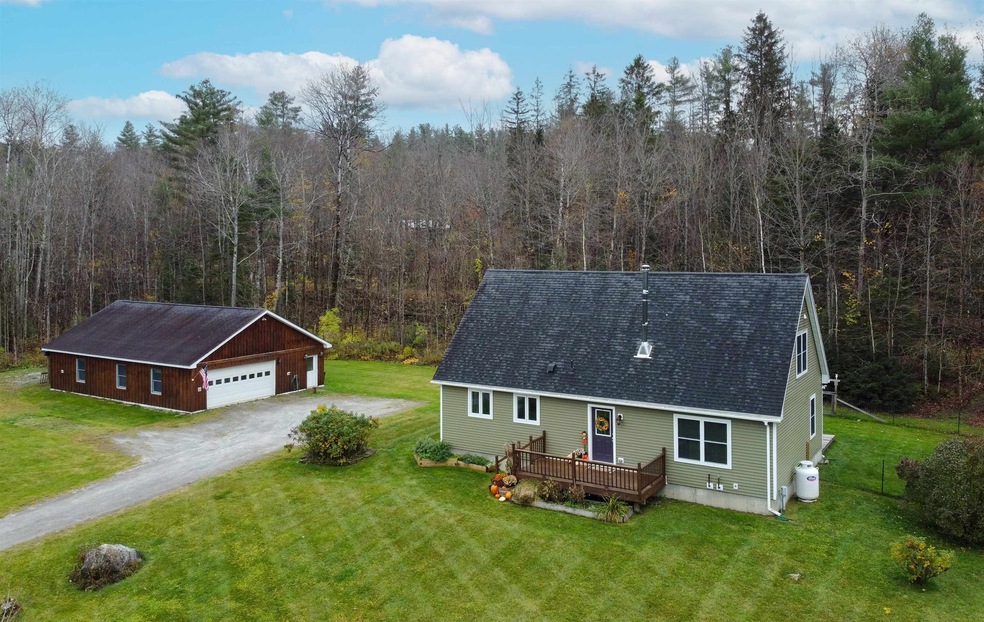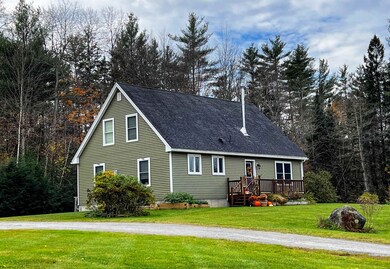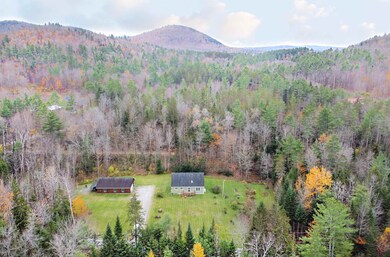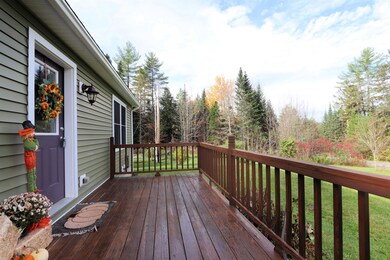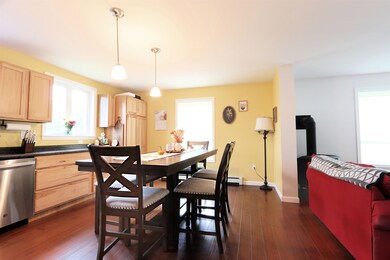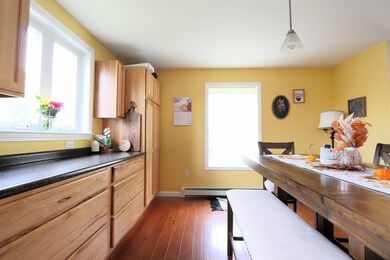
740 Lower Depot Rd Marshfield, VT 05658
Estimated payment $2,954/month
Highlights
- 3.5 Acre Lot
- Deck
- 2 Car Detached Garage
- Cape Cod Architecture
- Den
- Eat-In Kitchen
About This Home
This modern, spacious, and lovingly maintained cape-style home has classic aesthetics and updates ensuring that you can move in and start relishing the joys of homeownership from day one. The open and updated kitchen is equipped with stainless steel appliances. The inviting living area is cozy with a propane stove and door that lead to the rear deck. Beautiful hardwood flooring leads you to a convenient first-floor bedroom, a full bath, and a den. Ascend the stairs, and you'll be greeted by an oversized primary bedroom, the second bathroom, and a third generously sized bedroom. The expansive basement offers a clean slate, complete with studded walls, ready for your personal finishing touches. Outside, a large, detached garage is complete with an oversized workshop boasting radiant heat and its own furnace. Your open and level yard is nestled in a forested paradise, providing privacy plus pretty perennials, and a fenced-in area. Just a short walk through the trees, and you'll discover a picturesque trail that follows an old railroad bed. Just a short ride to Bailey Pond, Turtlehead Pond, and Groton State Forest. A great location on a low traffic road yet close to Route 2 for handy commuting!
Home Details
Home Type
- Single Family
Est. Annual Taxes
- $5,431
Year Built
- Built in 2012
Lot Details
- 3.5 Acre Lot
- Garden
- Property is zoned Marshfield
Parking
- 2 Car Detached Garage
- Gravel Driveway
Home Design
- Cape Cod Architecture
- Concrete Foundation
- Wood Frame Construction
- Shingle Roof
Interior Spaces
- Property has 1 Level
- Natural Light
- Living Room
- Den
Kitchen
- Eat-In Kitchen
- Gas Range
- Dishwasher
Bedrooms and Bathrooms
- 3 Bedrooms
Laundry
- Laundry on main level
- Washer and Dryer Hookup
Basement
- Basement Fills Entire Space Under The House
- Interior Basement Entry
Outdoor Features
- Deck
Schools
- Twinfield Union Elementary And Middle School
- Twinfield
Utilities
- Baseboard Heating
- Drilled Well
- High Speed Internet
Map
Home Values in the Area
Average Home Value in this Area
Tax History
| Year | Tax Paid | Tax Assessment Tax Assessment Total Assessment is a certain percentage of the fair market value that is determined by local assessors to be the total taxable value of land and additions on the property. | Land | Improvement |
|---|---|---|---|---|
| 2024 | $5,931 | $257,300 | $45,500 | $211,800 |
| 2023 | $3,737 | $257,300 | $45,500 | $211,800 |
| 2022 | $5,105 | $257,300 | $45,500 | $211,800 |
| 2021 | $5,253 | $202,700 | $34,000 | $168,700 |
| 2020 | $5,391 | $202,700 | $34,000 | $168,700 |
| 2019 | $5,356 | $202,700 | $34,000 | $168,700 |
| 2018 | $5,152 | $202,700 | $34,000 | $168,700 |
Property History
| Date | Event | Price | Change | Sq Ft Price |
|---|---|---|---|---|
| 05/20/2025 05/20/25 | For Sale | $449,000 | +8.2% | $243 / Sq Ft |
| 11/28/2022 11/28/22 | Sold | $415,000 | +1.5% | $225 / Sq Ft |
| 09/04/2022 09/04/22 | Pending | -- | -- | -- |
| 08/29/2022 08/29/22 | For Sale | $409,000 | +48.7% | $221 / Sq Ft |
| 10/30/2017 10/30/17 | Sold | $275,000 | 0.0% | $149 / Sq Ft |
| 10/30/2017 10/30/17 | Pending | -- | -- | -- |
| 10/23/2017 10/23/17 | For Sale | $275,000 | +129.2% | $149 / Sq Ft |
| 11/28/2012 11/28/12 | Sold | $120,000 | -24.5% | $96 / Sq Ft |
| 10/13/2012 10/13/12 | Pending | -- | -- | -- |
| 07/05/2011 07/05/11 | For Sale | $159,000 | -- | $128 / Sq Ft |
Purchase History
| Date | Type | Sale Price | Title Company |
|---|---|---|---|
| Deed | $415,000 | -- | |
| Deed | $415,000 | -- | |
| Deed | -- | -- | |
| Deed | -- | -- | |
| Deed | $120,000 | -- | |
| Interfamily Deed Transfer | -- | -- | |
| Grant Deed | $5,000 | -- |
Similar Homes in Marshfield, VT
Source: PrimeMLS
MLS Number: 5041978
APN: 381-118-10092
- 3534 U S 2
- 1250 Us Route 2
- 1114 Us Route 2
- 338 Johnson Rd
- 2263 U S Highway 2
- 1277 Cabot Rd
- 5371 U S 2
- 6276 Us Route 2
- 1008 Luce Rd
- 267 Thistle Hill Rd
- 5047 Vermont 14
- 67 Fellows Rd
- 590 Blodgett Rd
- 221 Plateau Rd
- 100 Plateau Rd
- 89 Shadow Ln
- 2697 Main St
- 2319 E Hill Rd
- 354 John Fowler Rd
- 00 Vermont 14
