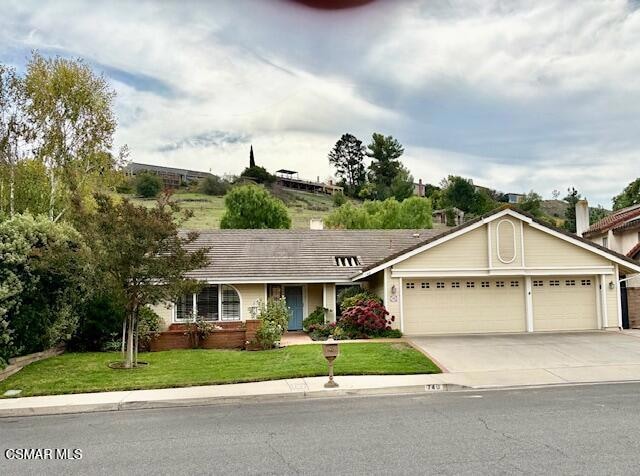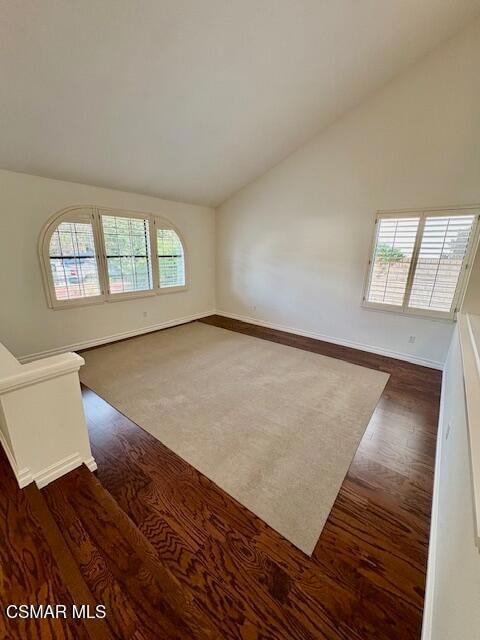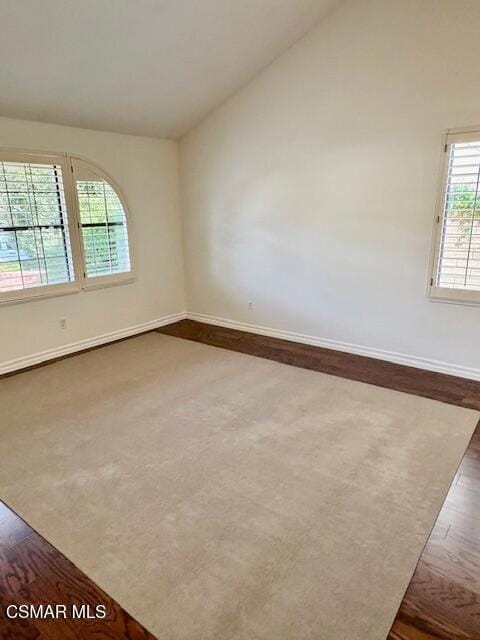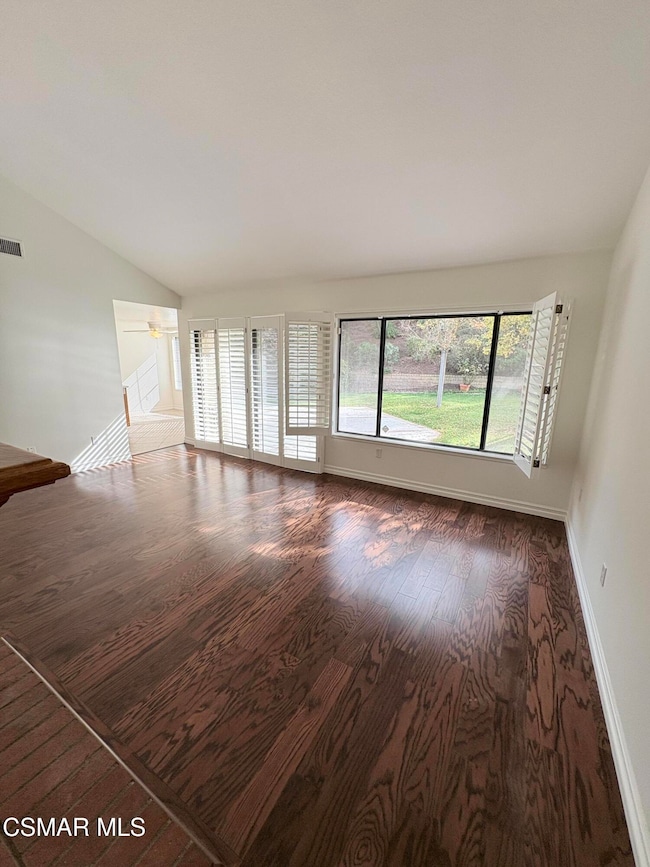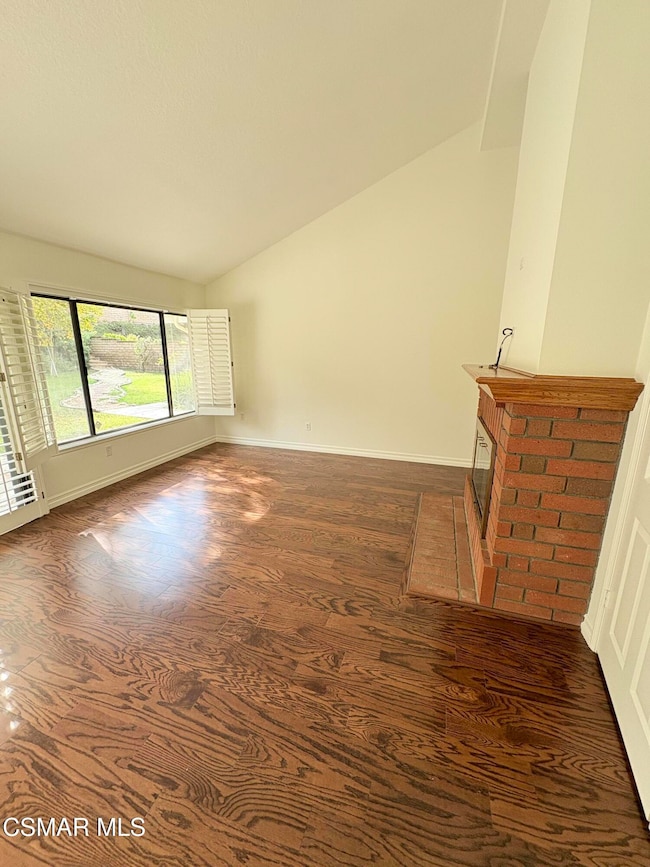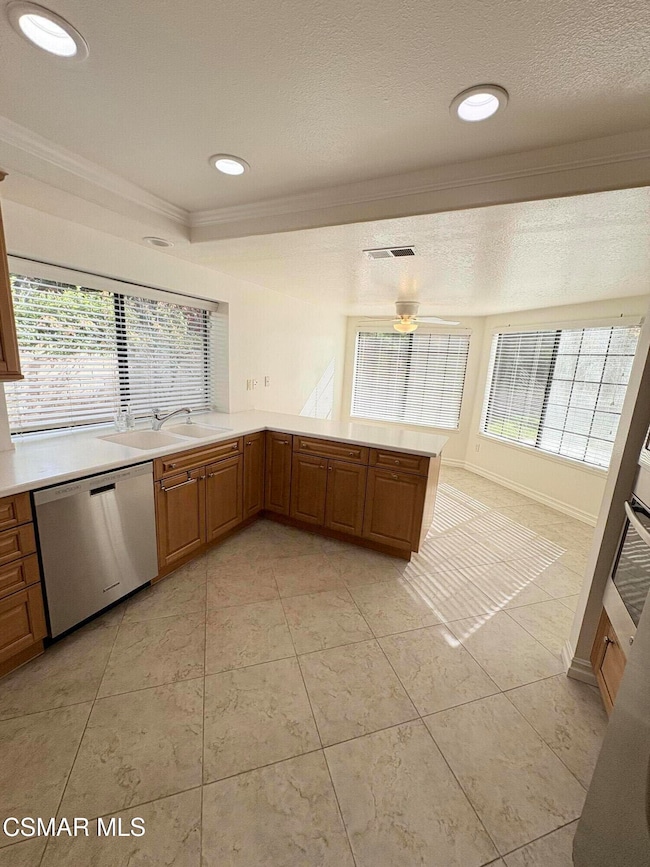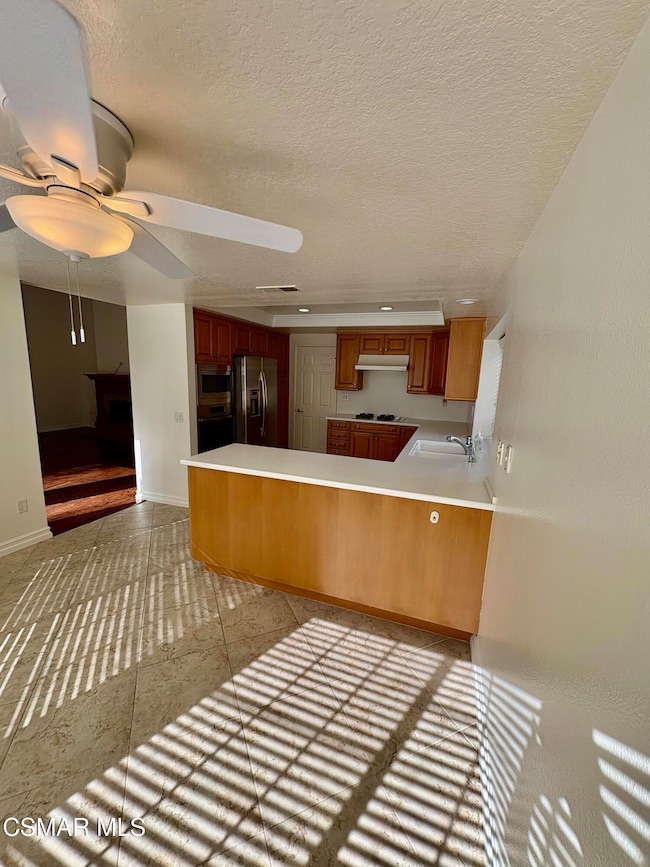740 Lynnmere Dr Thousand Oaks, CA 91360
Lynn Ranch NeighborhoodHighlights
- Engineered Wood Flooring
- High Ceiling
- Breakfast Room
- Madrona Elementary School Rated A-
- Corian Countertops
- Plantation Shutters
About This Home
. Lovely Single-Story Home in the Upscale Lynnbrooke Community of Thousand Oaks
Welcome to this beautifully updated single-story home located in the quiet and desirable Lynnbrooke neighborhood of Thousand Oaks. This 4-bedroom, 2-bath residence offers a comfortable and inviting layout, enhanced by wood-like floors throughout and plantation shutters or blinds on all windows.
Enjoy a spacious living room, ideal for visiting guests or quiet reading time, and a separate dining room with a built-in cabinet that adds charm and functionality. The light and bright kitchen features Corian countertops and flows easily to a cozy breakfast nook and family room, where a cozy fireplace and large picture windows overlook the beautifully landscaped backyard filled with colorful roses. The gently planted hillside provides privacy and a shaded retreat during warm summer evenings.
Situated on over a quarter-acre lot, this home offers plenty of outdoor space to relax or entertain. The primary suite is light and airy, featuring a beautifully modern ensuite bath. The additional bedrooms are spacious and versatile — perfect for a den, home office, or guest room.
Additional highlights include an indoor laundry area with access to a three-car garage that offers abundant storage. Conveniently located near award-winning schools, parks, and shopping. Near hiking trails.
Home Details
Home Type
- Single Family
Est. Annual Taxes
- $8,341
Year Built
- Built in 1987
Lot Details
- 0.28 Acre Lot
- Block Wall Fence
- Sprinkler System
- Property is zoned HPD, HPD
Parking
- 3 Car Garage
- Two Garage Doors
- Driveway
Home Design
- Entry on the 1st floor
- Slab Foundation
- Tile Roof
- Stucco
Interior Spaces
- 2,389 Sq Ft Home
- 1-Story Property
- High Ceiling
- Ceiling Fan
- Gas Fireplace
- Plantation Shutters
- Blinds
- Family Room with Fireplace
- Formal Dining Room
Kitchen
- Breakfast Room
- Corian Countertops
- Disposal
Flooring
- Engineered Wood
- Ceramic Tile
Bedrooms and Bathrooms
- 4 Bedrooms
- Remodeled Bathroom
- 2 Full Bathrooms
- Granite Bathroom Countertops
- Double Vanity
- Bathtub with Shower
Laundry
- Laundry Room
- Dryer
- Washer
Outdoor Features
- Concrete Porch or Patio
Utilities
- Forced Air Heating and Cooling System
- Heating System Uses Natural Gas
- Municipal Utilities District Water
- Gas Water Heater
Listing and Financial Details
- Rent includes gardener
- 12 Month Lease Term
- Assessor Parcel Number 5520053045
Community Details
Overview
- Lynnbrooke 380 Subdivision
- The community has rules related to covenants, conditions, and restrictions
Pet Policy
- Call for details about the types of pets allowed
Map
Source: Conejo Simi Moorpark Association of REALTORS®
MLS Number: 225005652
APN: 552-0-053-045
- 674 Lautrec Ct
- 716 Stetson Ct
- 2084 Hopewell Ct
- 633 Camino Roberto
- 1509 Campbell Ave
- 1926 Calle Yucca
- 615 Camino Verde
- 1822 Calle Borrego
- 1180 Calle Pecos
- 1062 Calle Pecos
- 579 Shenandoah St
- 240 W Gainsborough Rd
- 111 Donnick Ave
- 385 Somerset Cir
- 2531 Scott Place
- 809 Shadow Lake Dr
- 183 W Sidlee St
- 579 Rio Grande Cir
- 166 Whitworth St
- 224 Whitworth St
- 1690 Stoddard Ave
- 1197 Monte Sereno Dr
- 319 Bethany St
- 334 W Avenida de Las Flores
- 972 Woodlawn Dr Unit Racquet Club Villas
- 972 Woodlawn Dr
- 889 Shadow Lake Dr
- 486 Serento Cir Unit 486
- 595 Racquet Club Ln
- 771 Calle Pecos
- 751 Camino Durango
- 460 Arbor Lane Ct Unit 203
- 460 Arbor Lane Ct Unit 204
- 255 Sequoia Ct
- 1375 Del Verde Ct
- 693 Mccloud Ave
- 2836 Regina Ave
- 770 Silver Cloud St
- 2324 Markham Ave
- 109 Triangle St
