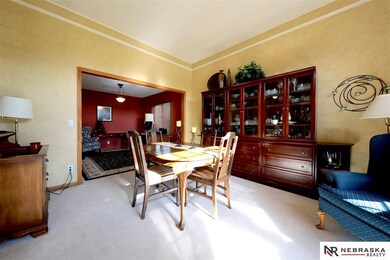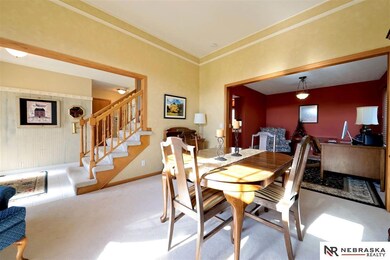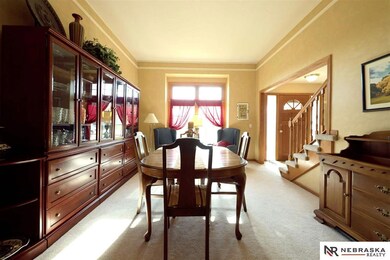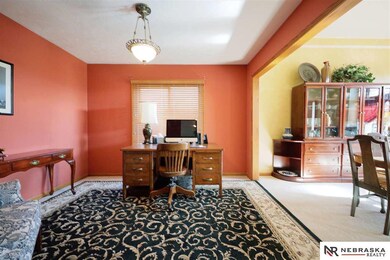
740 N 6th St Springfield, NE 68059
Estimated Value: $326,000 - $482,000
Highlights
- Spa
- Deck
- Traditional Architecture
- Platteview Senior High School Rated 9+
- Wood Burning Stove
- Cathedral Ceiling
About This Home
As of June 2020Highly coveted Springfield 4 BED, 3 BATH, 2 story sits near the end of the cul-de-sac over looking the cornfield. Beautiful natural light shines throughout the open floor plan. Huge Master suite boasts an extra sitting room and Master bath has double sinks & soaker tub. Spacious rooms and tons of storage in this home are meant for your growing family. Basement provides a vast amount of storage or is ready for your finishing touches. New roof. Pre-inspected. Walking distance to the new elementary (Fall 2021), bank, library & splash pad. All measurements approx.
Last Listed By
Nebraska Realty Brokerage Phone: 402-957-0374 License #20130093 Listed on: 05/04/2020

Home Details
Home Type
- Single Family
Est. Annual Taxes
- $4,582
Year Built
- Built in 1997
Lot Details
- 8,844 Sq Ft Lot
- Lot Dimensions are 66 x 134
- Cul-De-Sac
- Level Lot
Parking
- 2 Car Attached Garage
- Garage Door Opener
Home Design
- Traditional Architecture
- Brick Exterior Construction
- Composition Roof
- Concrete Perimeter Foundation
- Hardboard
Interior Spaces
- 2,044 Sq Ft Home
- 2-Story Property
- Cathedral Ceiling
- Ceiling Fan
- Wood Burning Stove
- Window Treatments
- Family Room with Fireplace
- Formal Dining Room
- Unfinished Basement
- Basement Windows
Kitchen
- Oven
- Microwave
- Dishwasher
- Disposal
Flooring
- Wall to Wall Carpet
- Concrete
- Ceramic Tile
- Vinyl
Bedrooms and Bathrooms
- 4 Bedrooms
- Walk-In Closet
- Whirlpool Bathtub
Laundry
- Dryer
- Washer
Outdoor Features
- Spa
- Balcony
- Deck
- Shed
- Porch
Schools
- Springfield Elementary School
- Platteview Central Middle School
- Platteview High School
Utilities
- Humidifier
- Forced Air Zoned Heating and Cooling System
- Heating System Uses Gas
- Heat Pump System
- Phone Available
- Cable TV Available
Community Details
- No Home Owners Association
- Built by Kildow Construction
- Hoppe Kildow Addt Subdivision
Listing and Financial Details
- Assessor Parcel Number 011288124
- Tax Block 7
Ownership History
Purchase Details
Home Financials for this Owner
Home Financials are based on the most recent Mortgage that was taken out on this home.Purchase Details
Home Financials for this Owner
Home Financials are based on the most recent Mortgage that was taken out on this home.Similar Homes in Springfield, NE
Home Values in the Area
Average Home Value in this Area
Purchase History
| Date | Buyer | Sale Price | Title Company |
|---|---|---|---|
| Johnson Mark | $254,000 | Charter T&E Servic | |
| Parr Joseph A | $167,000 | -- |
Mortgage History
| Date | Status | Borrower | Loan Amount |
|---|---|---|---|
| Open | Johnson Mark | $215,900 | |
| Previous Owner | Parr Joseph A | $158,500 | |
| Previous Owner | Parr Joseph A | $179,875 | |
| Previous Owner | Parr Joseph A | $53,980 | |
| Previous Owner | Parr Joseph A | $22,000 | |
| Previous Owner | Parr Joseph A | $133,600 | |
| Closed | Parr Joseph A | $25,050 |
Property History
| Date | Event | Price | Change | Sq Ft Price |
|---|---|---|---|---|
| 06/30/2020 06/30/20 | Sold | $254,000 | +1.6% | $124 / Sq Ft |
| 05/24/2020 05/24/20 | Pending | -- | -- | -- |
| 05/04/2020 05/04/20 | For Sale | $250,000 | -- | $122 / Sq Ft |
Tax History Compared to Growth
Tax History
| Year | Tax Paid | Tax Assessment Tax Assessment Total Assessment is a certain percentage of the fair market value that is determined by local assessors to be the total taxable value of land and additions on the property. | Land | Improvement |
|---|---|---|---|---|
| 2024 | $4,956 | $323,752 | $35,000 | $288,752 |
| 2023 | $4,956 | $307,403 | $28,000 | $279,403 |
| 2022 | $4,624 | $253,335 | $28,000 | $225,335 |
| 2021 | $4,709 | $235,592 | $24,000 | $211,592 |
| 2020 | $4,858 | $226,816 | $24,000 | $202,816 |
| 2019 | $4,582 | $211,364 | $20,000 | $191,364 |
| 2018 | $4,431 | $202,333 | $20,000 | $182,333 |
| 2017 | $4,508 | $196,774 | $20,000 | $176,774 |
| 2016 | $4,182 | $180,516 | $20,000 | $160,516 |
| 2015 | $4,134 | $176,046 | $20,000 | $156,046 |
| 2014 | $4,054 | $171,219 | $20,000 | $151,219 |
| 2012 | -- | $168,645 | $20,000 | $148,645 |
Agents Affiliated with this Home
-
Molly Amick

Seller's Agent in 2020
Molly Amick
Nebraska Realty
(402) 957-0374
105 Total Sales
-
Carolina Williams

Buyer's Agent in 2020
Carolina Williams
Regency Homes
(901) 428-2228
131 Total Sales
Map
Source: Great Plains Regional MLS
MLS Number: 22010377
APN: 011288124
- 380 Chestnut St
- 410 N 10th Ave
- 960 Elm Cir
- 510 N 10th Ave
- 235 N 10th Ave
- 230 Locust St
- 265 S 4th St
- Pflug Rd S 132nd St
- 345 Spruce St Unit 3
- 0000 Rd
- 12015 S 124th Ave
- 2076 Sunset Dr
- Lot 108
- Lot 51 St
- 12218 S 113th St
- 11471 Stony Point Dr
- 11746 S 124th Ave
- 11467 Stony Point Dr
- 12232 S 111th Ave
- 11742 S 124th Ave






