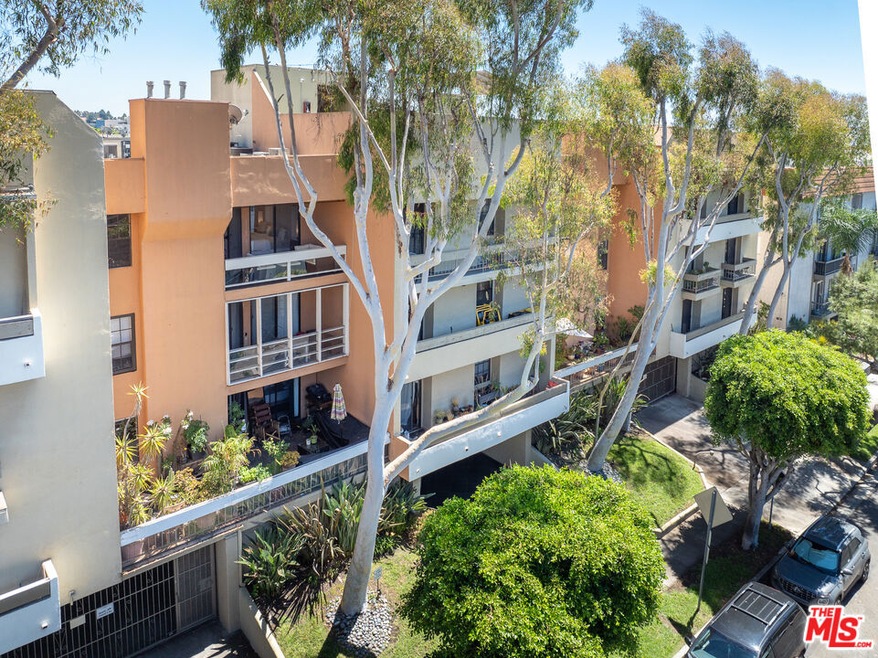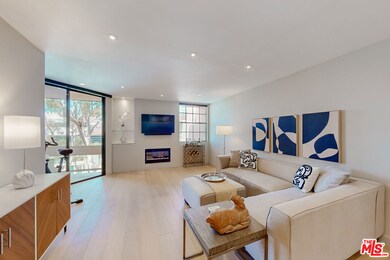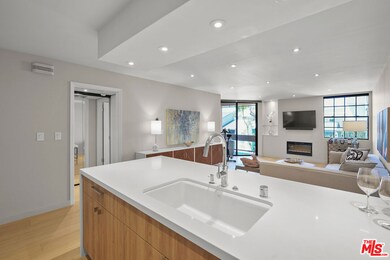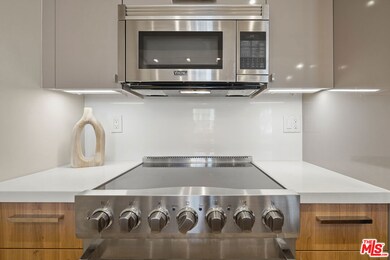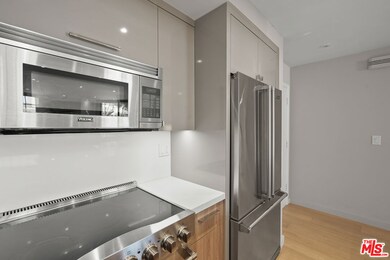
Kings Villa 740 N Kings Rd Unit 302 West Hollywood, CA 90069
Beverly Grove NeighborhoodHighlights
- Fitness Center
- Rooftop Deck
- Automatic Gate
- 24-Hour Security
- Spa
- City View
About This Home
As of September 2024Welcome to this total designer unit in the heart of West Hollywood! This top-floor, west-facing condo is upgraded to the hilt and features rare tandem parking for two. Thanks to its exterior-facing position, it is bathed in natural light throughout the day. As a Lutron home, it also boasts custom dimmable LED lights for enhanced ambiance.The kitchen is a chef's dream with all Viking appliances, Columbia cabinets with pull-out storage and soft-close features, and an Emser stone wraparound peninsula. Restoration Hardware fixtures and cabinet pulls add a touch of elegance, while Emser tile enhances the bathroom's sophisticated design. Notable bathroom upgrades include a floating marble vanity, a Toto toilet with selective flush options, and RH crystal sconces with Lutron dimmers. Additional highlights include wide plank white oak floors, custom electric window blinds with total blackout in the bedroom, custom California Closets, LED recessed lighting with Lutron dimmers, and a newer HVAC system. Custom Walker Zanger tile and a glass railing complete this exquisite home. Enjoy the amenities included in the HOA, such as a rooftop deck with beautiful panoramic views of the hills and city lights perfect for hosting guests or watching the sunset above Los Angeles, BBQ, sauna, and a community gym and recreation room, all while being just a moment from Melrose Place where you can enjoy designer shopping, a famous farmers market and renowned bistros.
Last Agent to Sell the Property
Coldwell Banker Realty License #02178365 Listed on: 08/22/2024

Property Details
Home Type
- Condominium
Est. Annual Taxes
- $3,560
Year Built
- Built in 1973 | Remodeled
HOA Fees
- $454 Monthly HOA Fees
Parking
- 2 Car Garage
- Parking Storage or Cabinetry
- Automatic Gate
- Guest Parking
- Parking Garage Space
Property Views
- City
- Hills
Home Design
- Contemporary Architecture
- Turnkey
Interior Spaces
- 664 Sq Ft Home
- 3-Story Property
- Built-In Features
- Living Room with Fireplace
- Dining Area
- Wood Flooring
- Security Lights
- Laundry Room
Kitchen
- Open to Family Room
- Breakfast Bar
- Oven
- Range with Range Hood
- Microwave
- Freezer
- Stone Countertops
- Disposal
Bedrooms and Bathrooms
- 1 Bedroom
- Walk-In Closet
- 1 Full Bathroom
Outdoor Features
- Spa
- Balcony
- Rooftop Deck
Utilities
- Central Heating and Cooling System
- Sewer in Street
Additional Features
- West Facing Home
- City Lot
Listing and Financial Details
- Assessor Parcel Number 5528-003-180
Community Details
Overview
- Association fees include water, earthquake insurance, trash, clubhouse
- 144 Units
- Association Phone (818) 907-6622
Amenities
- Rooftop Deck
- Community Barbecue Grill
- Sauna
- Billiard Room
- Laundry Facilities
- Elevator
Recreation
- Fitness Center
- Community Spa
Pet Policy
- Call for details about the types of pets allowed
Security
- 24-Hour Security
- Card or Code Access
- Carbon Monoxide Detectors
- Fire Sprinkler System
Ownership History
Purchase Details
Home Financials for this Owner
Home Financials are based on the most recent Mortgage that was taken out on this home.Purchase Details
Purchase Details
Home Financials for this Owner
Home Financials are based on the most recent Mortgage that was taken out on this home.Purchase Details
Purchase Details
Home Financials for this Owner
Home Financials are based on the most recent Mortgage that was taken out on this home.Purchase Details
Purchase Details
Similar Homes in West Hollywood, CA
Home Values in the Area
Average Home Value in this Area
Purchase History
| Date | Type | Sale Price | Title Company |
|---|---|---|---|
| Grant Deed | $670,000 | California Best Title | |
| Grant Deed | -- | California Best Title | |
| Interfamily Deed Transfer | -- | None Available | |
| Grant Deed | $235,000 | Usa National Title Company | |
| Trustee Deed | $227,500 | Accommodation | |
| Grant Deed | $289,500 | Fatcola | |
| Grant Deed | -- | -- | |
| Interfamily Deed Transfer | -- | Provident Title |
Mortgage History
| Date | Status | Loan Amount | Loan Type |
|---|---|---|---|
| Open | $536,000 | New Conventional | |
| Previous Owner | $168,000 | New Conventional | |
| Previous Owner | $176,250 | New Conventional | |
| Previous Owner | $134,800 | Credit Line Revolving | |
| Previous Owner | $70,000 | Credit Line Revolving | |
| Previous Owner | $231,600 | New Conventional | |
| Closed | $43,425 | No Value Available |
Property History
| Date | Event | Price | Change | Sq Ft Price |
|---|---|---|---|---|
| 05/24/2025 05/24/25 | Price Changed | $4,500 | -9.8% | $7 / Sq Ft |
| 05/20/2025 05/20/25 | Price Changed | $4,990 | -5.8% | $8 / Sq Ft |
| 05/18/2025 05/18/25 | For Rent | $5,300 | 0.0% | -- |
| 09/16/2024 09/16/24 | Sold | $670,000 | +3.2% | $1,009 / Sq Ft |
| 08/31/2024 08/31/24 | Pending | -- | -- | -- |
| 08/22/2024 08/22/24 | For Sale | $649,000 | 0.0% | $977 / Sq Ft |
| 12/21/2015 12/21/15 | Rented | $2,195 | 0.0% | -- |
| 11/20/2015 11/20/15 | Price Changed | $2,195 | -12.0% | $3 / Sq Ft |
| 11/03/2015 11/03/15 | For Rent | $2,495 | -- | -- |
Tax History Compared to Growth
Tax History
| Year | Tax Paid | Tax Assessment Tax Assessment Total Assessment is a certain percentage of the fair market value that is determined by local assessors to be the total taxable value of land and additions on the property. | Land | Improvement |
|---|---|---|---|---|
| 2024 | $3,560 | $289,375 | $173,133 | $116,242 |
| 2023 | $3,495 | $283,702 | $169,739 | $113,963 |
| 2022 | $3,252 | $278,140 | $166,411 | $111,729 |
| 2021 | $3,206 | $272,688 | $163,149 | $109,539 |
| 2019 | $3,108 | $264,602 | $158,311 | $106,291 |
| 2018 | $3,097 | $259,414 | $155,207 | $104,207 |
| 2017 | $3,029 | $254,328 | $152,164 | $102,164 |
| 2016 | $2,956 | $249,342 | $149,181 | $100,161 |
| 2015 | $2,912 | $245,598 | $146,941 | $98,657 |
| 2014 | $2,928 | $240,788 | $144,063 | $96,725 |
Agents Affiliated with this Home
-
Artimis Mardasi
A
Seller's Agent in 2025
Artimis Mardasi
Douglas Elliman of California
(949) 287-5657
1 in this area
21 Total Sales
-
Derek Black
D
Seller's Agent in 2024
Derek Black
Coldwell Banker Realty
(760) 840-7081
1 in this area
8 Total Sales
-
Jasan Sherman

Seller Co-Listing Agent in 2024
Jasan Sherman
Coldwell Banker Realty
(310) 600-3825
1 in this area
36 Total Sales
-
Gosia Miras

Seller's Agent in 2015
Gosia Miras
Nelson Shelton & Associates
(310) 247-1230
11 Total Sales
-
Eric Hellyar

Buyer's Agent in 2015
Eric Hellyar
Keller Williams Hollywood Hills
(310) 430-4082
24 Total Sales
About Kings Villa
Map
Source: The MLS
MLS Number: 24-430093
APN: 5528-003-180
- 750 N Kings Rd Unit 201
- 740 N Kings Rd Unit 201
- 740 N Kings Rd Unit 205
- 740 N Kings Rd Unit 114
- 740 N Kings Rd Unit 320
- 728 N Sweetzer Ave Unit 115
- 728 N Sweetzer Ave Unit 315
- 728 N Sweetzer Ave Unit 401
- 728 N Sweetzer Ave Unit 109
- 728 N Sweetzer Ave Unit 117
- 728 N Sweetzer Ave Unit 308
- 8383 Hollywood Blvd
- 810 N Orlando Ave
- 825 N Kings Rd Unit PH1
- 825 N Kings Rd Unit 16
- 825 N Kings Rd Unit 4
- 825 N Kings Rd Unit 1
- 625 N Flores St Unit 107
- 625 N Flores St Unit 202
- 850 N Kings Rd Unit 312
