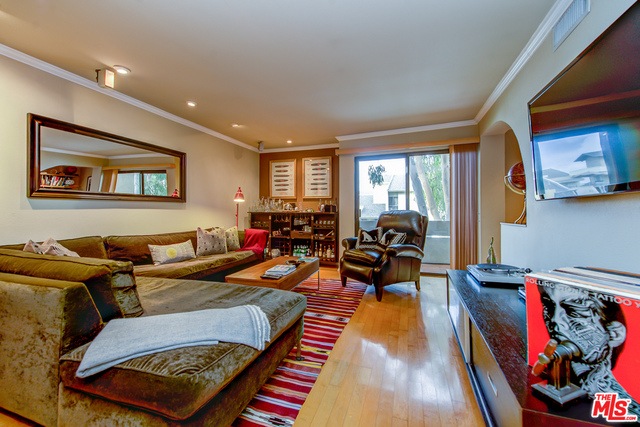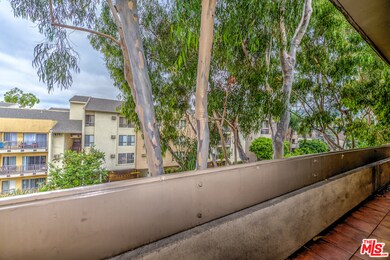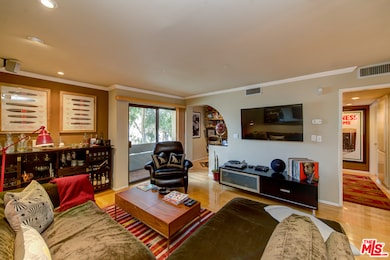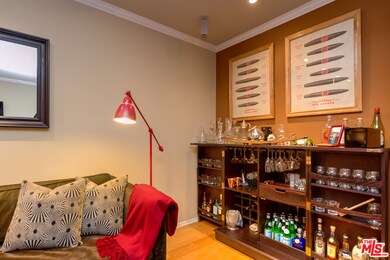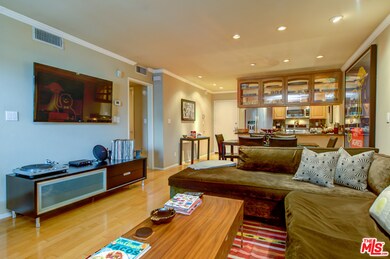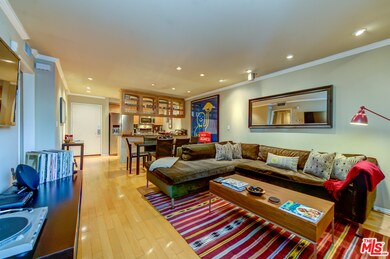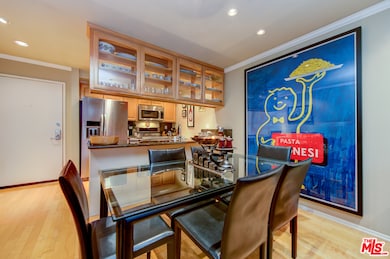
Kings Villa 740 N Kings Rd Unit 303 West Hollywood, CA 90069
Beverly Grove NeighborhoodHighlights
- Fitness Center
- 63,559 Sq Ft lot
- Clubhouse
- 24-Hour Security
- Mountain View
- Contemporary Architecture
About This Home
As of July 2018This top-floor two-bedroom/two-bathroom condo on the front corner of the building faces west with views of the Hollywood Hills through the tree tops. There is only one common wall with a neighboring unit affording this home peace and privacy. Central ac/heating system offer modern convenience for condo living. Maple hardwood floors and recessed lighting are throughout the entire unit. The kitchen has newer granite countertops and cabinets. Both bathrooms have been remodeled with marble counters. An alcove off of the living room has been converted to a home office space. The big balcony runs the entire length of the unit. The master bedroom has a large walk-in closet. Low monthly HOA fee of $390. The complex has a large roof-top sun deck with BBQ grill, a gym off the lobby and several guest parking spaces in the garage. This excellent West Hollywood location is close to shopping and restaurants on Melrose and La Cienega.
Last Agent to Sell the Property
Keller Williams Hollywood Hills License #01720468 Listed on: 03/09/2016

Property Details
Home Type
- Condominium
Est. Annual Taxes
- $9,854
Year Built
- Built in 1973
Lot Details
- Gated Home
Home Design
- Contemporary Architecture
Interior Spaces
- 996 Sq Ft Home
- 3-Story Property
- Built-In Features
- Gas Fireplace
- Living Room with Fireplace
- Dining Area
- Den
- Mountain Views
- Washer
Kitchen
- Oven or Range
- Microwave
- Dishwasher
- Disposal
Flooring
- Wood
- Marble
Bedrooms and Bathrooms
- 2 Bedrooms
- 2 Full Bathrooms
Home Security
- Security System Leased
- Intercom
Parking
- 2 Parking Spaces
- Tandem Parking
- Parking Garage Space
Utilities
- Central Heating and Cooling System
- Cable TV Available
Listing and Financial Details
- Assessor Parcel Number 5528-003-174
Community Details
Overview
- 144 Units
Amenities
- Sundeck
- Sauna
- Clubhouse
- Laundry Facilities
- Elevator
Recreation
- Fitness Center
- Community Spa
Pet Policy
- Call for details about the types of pets allowed
Security
- 24-Hour Security
- Controlled Access
Ownership History
Purchase Details
Home Financials for this Owner
Home Financials are based on the most recent Mortgage that was taken out on this home.Purchase Details
Home Financials for this Owner
Home Financials are based on the most recent Mortgage that was taken out on this home.Purchase Details
Home Financials for this Owner
Home Financials are based on the most recent Mortgage that was taken out on this home.Purchase Details
Home Financials for this Owner
Home Financials are based on the most recent Mortgage that was taken out on this home.Similar Homes in the area
Home Values in the Area
Average Home Value in this Area
Purchase History
| Date | Type | Sale Price | Title Company |
|---|---|---|---|
| Grant Deed | $749,000 | Fidelity Sherman Oaks | |
| Grant Deed | $675,000 | Title 365 | |
| Grant Deed | $469,000 | Gateway Title Company | |
| Grant Deed | $399,000 | Provident Title Company |
Mortgage History
| Date | Status | Loan Amount | Loan Type |
|---|---|---|---|
| Open | $671,200 | New Conventional | |
| Closed | $684,000 | New Conventional | |
| Closed | $679,650 | New Conventional | |
| Previous Owner | $636,446 | FHA | |
| Previous Owner | $260,000 | Adjustable Rate Mortgage/ARM | |
| Previous Owner | $270,000 | Unknown | |
| Previous Owner | $100,000 | Credit Line Revolving | |
| Previous Owner | $219,000 | Purchase Money Mortgage | |
| Previous Owner | $319,200 | No Value Available | |
| Closed | $59,850 | No Value Available |
Property History
| Date | Event | Price | Change | Sq Ft Price |
|---|---|---|---|---|
| 07/18/2018 07/18/18 | Sold | $749,000 | 0.0% | $752 / Sq Ft |
| 06/14/2018 06/14/18 | For Sale | $749,000 | +11.0% | $752 / Sq Ft |
| 04/15/2016 04/15/16 | Sold | $675,000 | 0.0% | $678 / Sq Ft |
| 03/17/2016 03/17/16 | Pending | -- | -- | -- |
| 03/17/2016 03/17/16 | Price Changed | $675,000 | +2.4% | $678 / Sq Ft |
| 03/09/2016 03/09/16 | For Sale | $659,000 | -- | $662 / Sq Ft |
Tax History Compared to Growth
Tax History
| Year | Tax Paid | Tax Assessment Tax Assessment Total Assessment is a certain percentage of the fair market value that is determined by local assessors to be the total taxable value of land and additions on the property. | Land | Improvement |
|---|---|---|---|---|
| 2024 | $9,854 | $819,137 | $653,671 | $165,466 |
| 2023 | $9,663 | $803,076 | $640,854 | $162,222 |
| 2022 | $9,209 | $787,331 | $628,289 | $159,042 |
| 2021 | $9,093 | $771,894 | $615,970 | $155,924 |
| 2019 | $8,815 | $749,000 | $597,700 | $151,300 |
| 2018 | $8,496 | $702,269 | $544,857 | $157,412 |
| 2016 | $6,580 | $552,236 | $434,727 | $117,509 |
| 2015 | $6,482 | $543,941 | $428,197 | $115,744 |
| 2014 | $6,454 | $529,000 | $416,000 | $113,000 |
Agents Affiliated with this Home
-
Eric Hellyar

Seller's Agent in 2018
Eric Hellyar
Keller Williams Hollywood Hills
(310) 430-4082
24 Total Sales
-
Daniel Jacobson

Buyer's Agent in 2018
Daniel Jacobson
Compass
(323) 346-9111
7 in this area
41 Total Sales
-
Jason Woodruff

Seller's Agent in 2016
Jason Woodruff
Keller Williams Hollywood Hills
(310) 770-3101
3 in this area
66 Total Sales
About Kings Villa
Map
Source: The MLS
MLS Number: 16-971471
APN: 5528-003-174
- 740 N Kings Rd Unit 201
- 740 N Kings Rd Unit 205
- 740 N Kings Rd Unit 114
- 740 N Kings Rd Unit 320
- 750 N Kings Rd Unit 201
- 728 N Sweetzer Ave Unit 315
- 728 N Sweetzer Ave Unit 401
- 728 N Sweetzer Ave Unit 109
- 728 N Sweetzer Ave Unit 117
- 728 N Sweetzer Ave Unit 308
- 825 N Kings Rd Unit PH1
- 825 N Kings Rd Unit 16
- 825 N Kings Rd Unit 4
- 825 N Kings Rd Unit 1
- 810 N Orlando Ave
- 850 N Kings Rd Unit 312
- 8383 Hollywood Blvd
- 851 N Kings Rd Unit 301
- 625 N Flores St Unit 202
- 660 N Sweetzer Ave Unit 204
