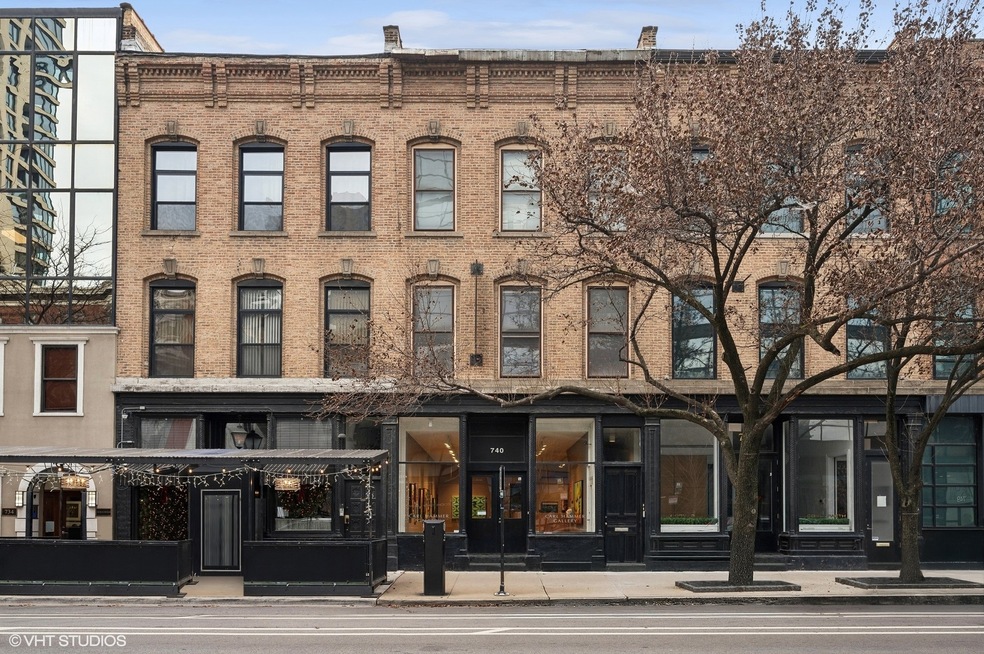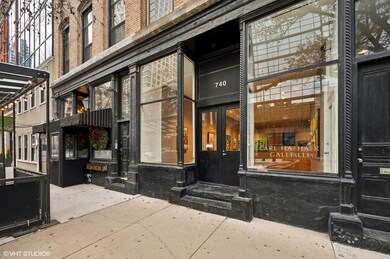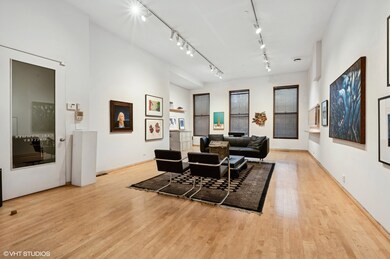
740 N Wells St Unit B Chicago, IL 60654
River North NeighborhoodHighlights
- Deck
- 1-minute walk to Chicago Avenue Station (Brown, Purple Lines)
- Laundry Room
- Formal Dining Room
- Living Room
- 3-minute walk to Chestnut Park
About This Home
As of May 2025Discover this stunning artist loft in the heart of River North and steps to some of the best restaurants, shopping, museums and amenities the city has to offer. This home boasts soaring 12-foot ceilings and an open-concept living area with nearly floor-to-ceiling windows. A frosted glass door leads to a large private deck, perfect for entertaining or relaxing. The dining area features floor-to-ceiling built-in bookshelves with storage. A cozy nook that is ideal for a Murphy bed offers endless customization options. The flexible layout includes in-unit laundry and a full bathroom, making it perfect for both creative pursuits and city living. Located in one of Chicago's most vibrant neighborhoods, this loft is a rare gem ready for you to make it your own. *AS-IS*
Last Buyer's Agent
@properties Christie's International Real Estate License #475123706

Property Details
Home Type
- Condominium
Est. Annual Taxes
- $8,862
Year Built
- Built in 1938 | Remodeled in 1989
Home Design
- Brick Exterior Construction
Interior Spaces
- 1 Full Bathroom
- 3-Story Property
- Family Room
- Living Room
- Formal Dining Room
- Storage Room
- Range
Laundry
- Laundry Room
- Dryer
- Washer
Parking
- 1 Parking Space
- Parking Included in Price
- Assigned Parking
Outdoor Features
- Deck
Schools
- Ogden Elementary
- Wells Community Academy Senior H High School
Utilities
- Forced Air Heating and Cooling System
- Heating System Uses Natural Gas
- Lake Michigan Water
Community Details
Overview
- 3 Units
Pet Policy
- Dogs and Cats Allowed
Map
Similar Homes in Chicago, IL
Home Values in the Area
Average Home Value in this Area
Property History
| Date | Event | Price | Change | Sq Ft Price |
|---|---|---|---|---|
| 05/20/2025 05/20/25 | Sold | $375,000 | 0.0% | -- |
| 05/05/2025 05/05/25 | For Sale | $375,000 | -- | -- |
Tax History
| Year | Tax Paid | Tax Assessment Tax Assessment Total Assessment is a certain percentage of the fair market value that is determined by local assessors to be the total taxable value of land and additions on the property. | Land | Improvement |
|---|---|---|---|---|
| 2024 | $8,639 | $46,767 | $16,767 | $30,000 |
| 2023 | $8,639 | $42,001 | $20,283 | $21,718 |
| 2022 | $8,639 | $42,001 | $20,283 | $21,718 |
| 2021 | $8,446 | $42,000 | $20,282 | $21,718 |
| 2020 | $12,380 | $55,572 | $10,430 | $45,142 |
| 2019 | $12,121 | $60,332 | $10,430 | $49,902 |
| 2018 | $11,918 | $60,332 | $10,430 | $49,902 |
| 2017 | $11,039 | $51,282 | $8,885 | $42,397 |
| 2016 | $10,271 | $51,282 | $8,885 | $42,397 |
| 2015 | $9,397 | $51,282 | $8,885 | $42,397 |
| 2014 | $5,380 | $28,999 | $6,953 | $22,046 |
| 2013 | $5,274 | $28,999 | $6,953 | $22,046 |
Source: Midwest Real Estate Data (MRED)
MLS Number: 12257610
APN: 17-09-202-024-1002
- 152 W Huron St Unit 5
- 110 W Superior St Unit 1703
- 110 W Superior St Unit 1503
- 110 W Superior St Unit 2301
- 110 W Superior St Unit 1604
- 101 W Superior St Unit 501
- 101 W Superior St Unit 802
- 225 W Huron St Unit 402
- 225 W Huron St Unit 507
- 225 W Huron St Unit 520
- 225 W Huron St Unit 616
- 70 W Huron St Unit 1607
- 70 W Huron St Unit 708
- 70 W Huron St Unit 2609
- 70 W Huron St Unit 2103
- 70 W Huron St Unit 606
- 70 W Huron St Unit 1208
- 849 N Franklin St Unit 920
- 849 N Franklin St Unit 417
- 849 N Franklin St Unit 822






