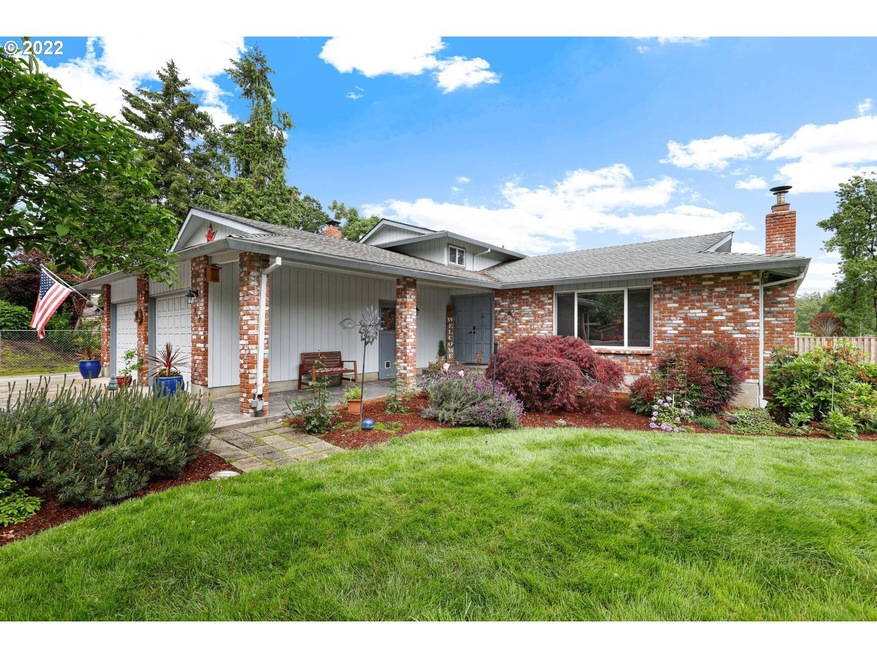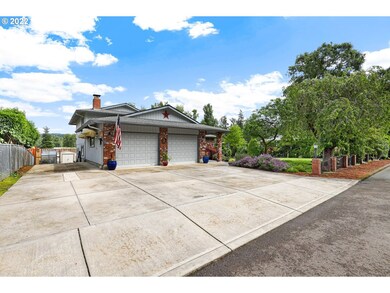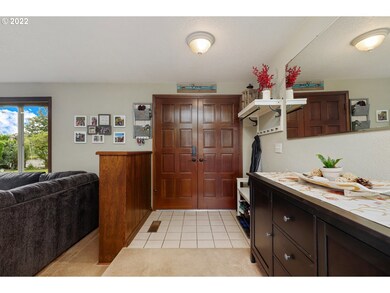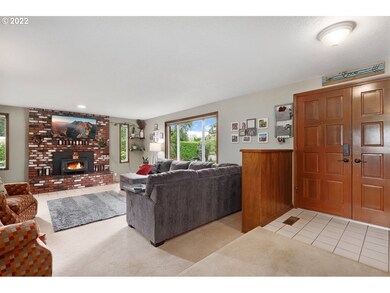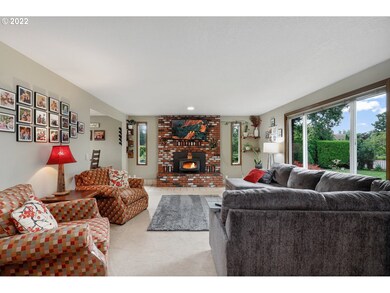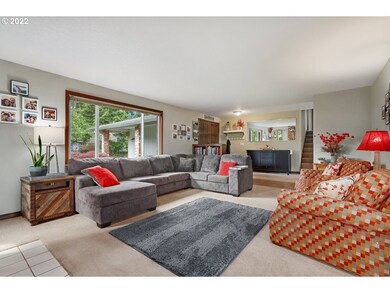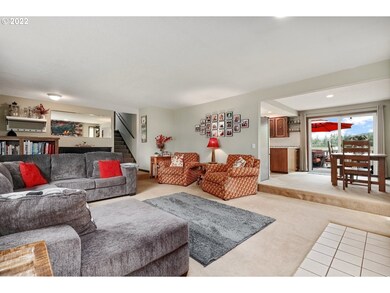
$550,000
- 5 Beds
- 2.5 Baths
- 2,350 Sq Ft
- 1520 N Maple St
- Canby, OR
Charming home on a spacious .2-acre lot, offering a fantastic income opportunity with a permitted 1-bed/1-bath attached ADU! The ADU features a cozy sitting room, mini kitchen, and French doors leading to a private covered deck that's perfect for added rental income or multi-generational living. The main living space has beautiful flooring and elegant wood trim around doors and windows, creating
Nick Shivers Keller Williams PDX Central
