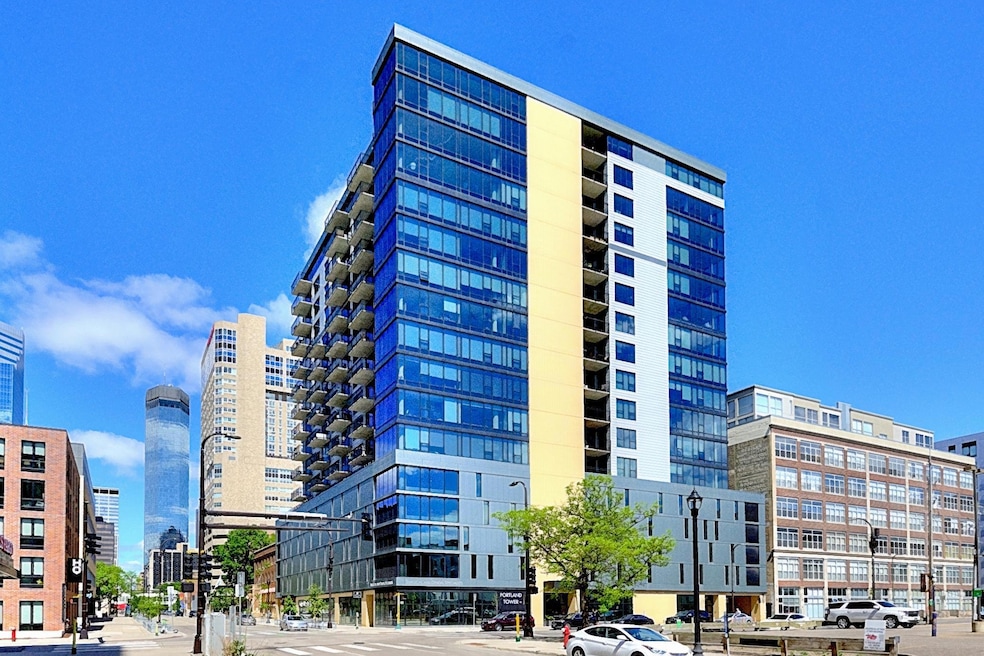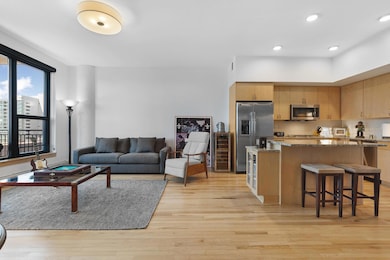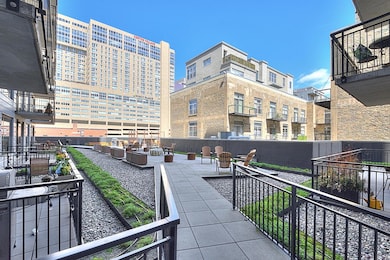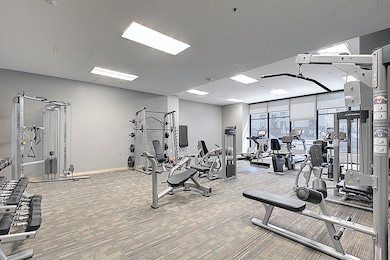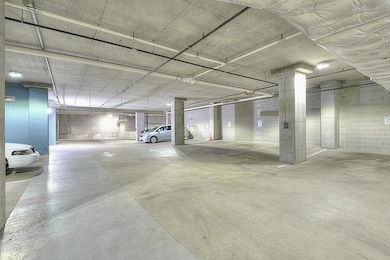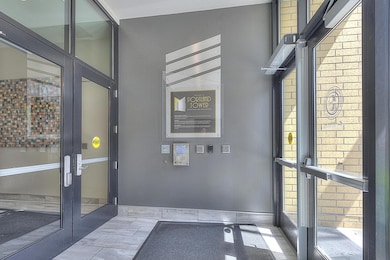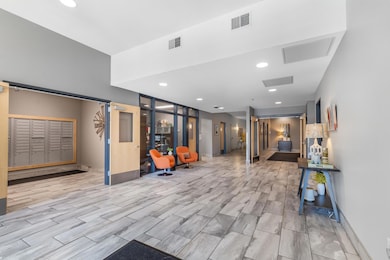Portland Tower 740 Portland Ave Unit 1005 Minneapolis, MN 55415
Elliot Park NeighborhoodEstimated payment $3,441/month
Highlights
- City View
- Elevator
- The kitchen features windows
- Corner Lot
- Stainless Steel Appliances
- 1 Car Attached Garage
About This Home
Stunning 2BD, 2BA south-facing condo unit on the 10th floor in the Portland Tower condo building. **The HOA fee covers all utilities except electricity.** Enjoy direct natural light during the day, and shimmering city views at night. Plenty of space for easy living or entertaining. Sophisticated maple floors/millwork, granite counters, a center island, and dedicated dining nook offers flexibility for any occasion. Spacious primary suite which boasts a generous walk-through closet (outfitted with custom organizers), and an ensuite with premium tile finishes, double sinks, and a large shower. Some additional features include solar screen shades, off-street guest parking, an indoor pet relief area, and a natural gas hookup on the balcony (for grilling). Modern elegance exudes throughout this 2016-built building, including a swanky community room, a nicely-equipped fitness room, and a 6th-floor terrace featuring firepits, grilling station, and a community garden. Located perfectly in the center of downtown Mpls, it is an easy walk to every attraction (US Bank Stadium, Target Center, Target Field, restaurants, groceries, parks, the Mississippi River parkway, etc). Enjoy!
Property Details
Home Type
- Condominium
Est. Annual Taxes
- $5,176
Year Built
- Built in 2016
Lot Details
- Privacy Fence
HOA Fees
- $780 Monthly HOA Fees
Parking
- 1 Car Attached Garage
- Heated Garage
- Garage Door Opener
- Guest Parking
- Secure Parking
Interior Spaces
- 1,156 Sq Ft Home
- 1-Story Property
- Living Room
- Combination Kitchen and Dining Room
Kitchen
- Cooktop
- Microwave
- Dishwasher
- Stainless Steel Appliances
- Disposal
- The kitchen features windows
Bedrooms and Bathrooms
- 2 Bedrooms
- 2 Full Bathrooms
Laundry
- Dryer
- Washer
Home Security
Utilities
- Central Air
- Baseboard Heating
- Underground Utilities
- 100 Amp Service
- Cable TV Available
Listing and Financial Details
- Assessor Parcel Number 2602924230809
Community Details
Overview
- Association fees include air conditioning, maintenance structure, controlled access, hazard insurance, heating, internet, ground maintenance, parking, professional mgmt, trash, security, shared amenities
- First Service Res Association, Phone Number (952) 277-2700
- High-Rise Condominium
- Cic 2028 Portland Tower Condo Subdivision
Additional Features
- Elevator
- Fire Sprinkler System
Map
About Portland Tower
Home Values in the Area
Average Home Value in this Area
Tax History
| Year | Tax Paid | Tax Assessment Tax Assessment Total Assessment is a certain percentage of the fair market value that is determined by local assessors to be the total taxable value of land and additions on the property. | Land | Improvement |
|---|---|---|---|---|
| 2023 | $4,673 | $358,000 | $14,000 | $344,000 |
| 2022 | $5,405 | $368,000 | $11,000 | $357,000 |
| 2021 | $5,457 | $390,000 | $9,000 | $381,000 |
| 2020 | $5,740 | $408,000 | $8,900 | $399,100 |
| 2019 | $5,740 | $396,000 | $7,400 | $388,600 |
| 2018 | $5,446 | $384,500 | $7,400 | $377,100 |
Property History
| Date | Event | Price | Change | Sq Ft Price |
|---|---|---|---|---|
| 06/13/2025 06/13/25 | Price Changed | $412,500 | -1.4% | $357 / Sq Ft |
| 06/04/2025 06/04/25 | Price Changed | $418,500 | -1.5% | $362 / Sq Ft |
| 05/29/2025 05/29/25 | For Sale | $424,900 | +6.2% | $368 / Sq Ft |
| 12/29/2024 12/29/24 | Sold | $400,000 | -5.9% | $346 / Sq Ft |
| 09/19/2023 09/19/23 | For Sale | $424,900 | -- | $368 / Sq Ft |
Purchase History
| Date | Type | Sale Price | Title Company |
|---|---|---|---|
| Warranty Deed | $400,000 | Network Title | |
| Warranty Deed | $413,500 | None Available |
Mortgage History
| Date | Status | Loan Amount | Loan Type |
|---|---|---|---|
| Open | $360,000 | New Conventional | |
| Previous Owner | $248,100 | New Conventional |
Source: NorthstarMLS
MLS Number: 6727428
APN: 26-029-24-23-0809
- 740 Portland Ave Unit 907
- 740 Portland Ave Unit 1411
- 740 Portland Ave Unit 801
- 740 Portland Ave Unit 1109
- 740 Portland Ave Unit 1207
- 521 S 7th St Unit 510
- 521 S 7th St Unit 419
- 521 S 7th St Unit 416
- 521 S 7th St Unit 602
- 521 S 7th St Unit 223
- 521 S 7th St Unit 311
- 521 S 7th St Unit 219
- 431 S 7th St Unit 2635
- 431 S 7th St Unit 2603
- 431 S 7th St Unit 2605
- 433 S 7th St Unit 1711
- 433 S 7th St Unit 1525
- 433 S 7th St Unit 1603
- 433 S 7th St Unit 1919
- 433 S 7th St Unit 1508
- 740 Portland Ave Unit 1008
- 521 S 7th St Unit 502
- 521 S 7th St Unit 116
- 816 Portland Ave S
- 650 Portland Ave S
- 615 S 8th St
- 431 S 7th St Unit Downtown Studio
- 431 S 7th St Unit 2707
- 650 Portland Ave S Unit 1046
- 650 Portland Ave S Unit 453
- 650 Portland Ave S Unit 634
- 650 Portland Ave S Unit 350
- 433 S 7th St Unit 1821
- 433 S 7th St Unit 1816
- 433 S 7th St Unit 2315
- 433 S 7th St Unit 1814
- 433 S 7th St Unit 1613
- 600 S 5th Ave
- 929 Portland Ave Unit 2209
- 929 Portland Ave Unit 2501
