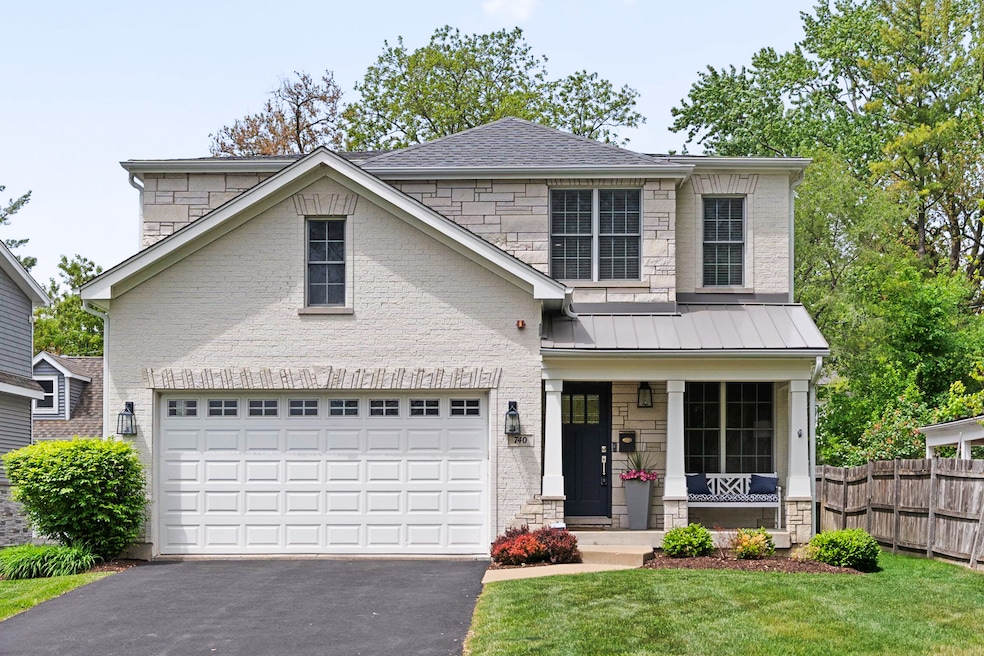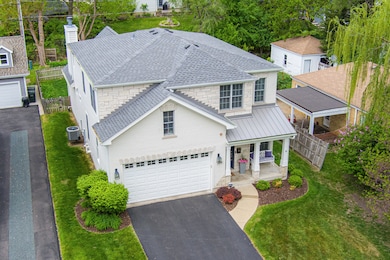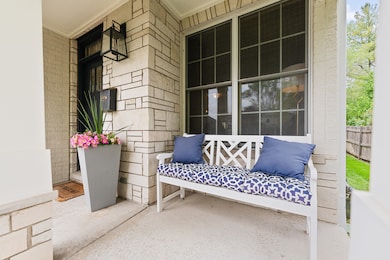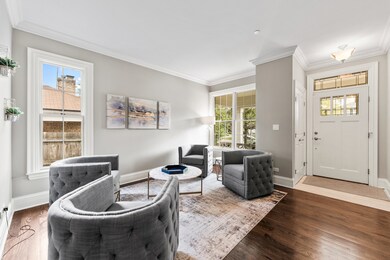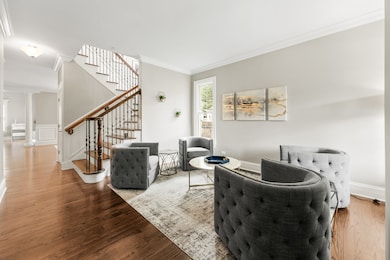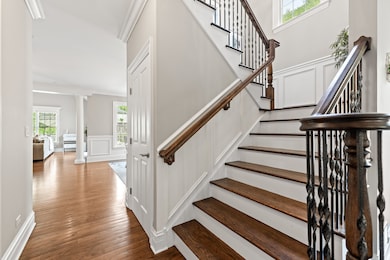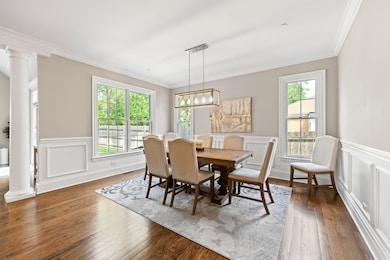
740 Prairie Ave Barrington, IL 60010
South Barrington NeighborhoodEstimated payment $5,503/month
Highlights
- Landscaped Professionally
- French Provincial Architecture
- Wooded Lot
- Grove Avenue Elementary School Rated A+
- Property is near a park
- Wood Flooring
About This Home
Multiple offers received Highest and best by 05/25/25 at 5pm. Experience timeless elegance in this magnificent, custom-built residence showcasing a stately brick and stone facade. Step inside to discover newly refinished, gleaming hardwood floors and fresh, designer paint throughout. Soaring 9-foot ceilings on both the main and lower levels, rich crown moldings, solid core doors, and refined trim work reflect impeccable craftsmanship at every turn. The home offers four generously sized bedrooms on the second level, along with two and a half beautifully appointed bathrooms, each featuring high-end finishes and granite countertops. At the heart of the home is a spectacular, fully updated gourmet kitchen, boasting sleek quartz countertops, premium stainless steel appliances, double ovens, a cooktop with custom range hood, and elegant cabinetry designed for both everyday living and elevated entertaining. Additional highlights include iron staircase railings, a full sprinkler and irrigation system, and a spacious unfinished basement with a bathroom rough-in, providing a blank canvas for your personal vision. Situated on a beautifully landscaped lot ideal for entertaining and just a short walk to the train, the vibrant downtown Barrington area shops and dining, and in the Barrington A+ school district, this home offers the perfect blend of luxury, comfort, and convenience.
Home Details
Home Type
- Single Family
Est. Annual Taxes
- $12,316
Year Built
- Built in 2007
Lot Details
- 6,251 Sq Ft Lot
- Lot Dimensions are 50 x 125
- Landscaped Professionally
- Paved or Partially Paved Lot
- Sprinkler System
- Wooded Lot
Parking
- 2 Car Garage
- Driveway
Home Design
- French Provincial Architecture
- Brick Exterior Construction
- Asphalt Roof
- Concrete Perimeter Foundation
Interior Spaces
- 2,756 Sq Ft Home
- 2-Story Property
- Ceiling Fan
- Skylights
- Fireplace With Gas Starter
- Family Room
- Sitting Room
- Living Room
- Formal Dining Room
- Storage Room
Kitchen
- Double Oven
- Microwave
- Freezer
- Dishwasher
- Disposal
Flooring
- Wood
- Carpet
Bedrooms and Bathrooms
- 4 Bedrooms
- 4 Potential Bedrooms
- Dual Sinks
- Whirlpool Bathtub
- Separate Shower
Laundry
- Laundry Room
- Dryer
- Washer
Basement
- Basement Fills Entire Space Under The House
- Sump Pump
Home Security
- Carbon Monoxide Detectors
- Fire Sprinkler System
Schools
- Grove Avenue Elementary School
- Barrington Middle School Prairie
- Barrington High School
Utilities
- Forced Air Heating and Cooling System
- Heating System Uses Natural Gas
- 200+ Amp Service
- Satellite Dish
- Cable TV Available
Additional Features
- Patio
- Property is near a park
Listing and Financial Details
- Homeowner Tax Exemptions
Community Details
Overview
- Barrington Village Subdivision, Custom Floorplan
Recreation
- Tennis Courts
- Community Pool
- Horse Trails
Map
Home Values in the Area
Average Home Value in this Area
Tax History
| Year | Tax Paid | Tax Assessment Tax Assessment Total Assessment is a certain percentage of the fair market value that is determined by local assessors to be the total taxable value of land and additions on the property. | Land | Improvement |
|---|---|---|---|---|
| 2024 | $12,011 | $58,476 | $6,250 | $52,226 |
| 2023 | $12,011 | $58,476 | $6,250 | $52,226 |
| 2022 | $12,011 | $58,476 | $6,250 | $52,226 |
| 2021 | $11,106 | $45,034 | $3,281 | $41,753 |
| 2020 | $12,378 | $52,007 | $3,281 | $48,726 |
| 2019 | $13,263 | $63,031 | $3,281 | $59,750 |
| 2018 | $11,995 | $54,781 | $2,968 | $51,813 |
| 2017 | $11,751 | $54,781 | $2,968 | $51,813 |
| 2016 | $12,455 | $61,009 | $2,968 | $58,041 |
| 2015 | $13,788 | $62,408 | $2,656 | $59,752 |
| 2014 | $13,635 | $62,408 | $2,656 | $59,752 |
| 2013 | $13,055 | $62,408 | $2,656 | $59,752 |
Property History
| Date | Event | Price | Change | Sq Ft Price |
|---|---|---|---|---|
| 05/26/2025 05/26/25 | Pending | -- | -- | -- |
| 05/22/2025 05/22/25 | For Sale | $799,900 | -- | $290 / Sq Ft |
Purchase History
| Date | Type | Sale Price | Title Company |
|---|---|---|---|
| Warranty Deed | $650,000 | Gmt Title Agency | |
| Quit Claim Deed | -- | Attorney | |
| Interfamily Deed Transfer | -- | Fidelity | |
| Quit Claim Deed | -- | Cti | |
| Warranty Deed | $358,000 | Pntn | |
| Warranty Deed | $196,000 | Ticor Title | |
| Joint Tenancy Deed | $156,500 | -- |
Mortgage History
| Date | Status | Loan Amount | Loan Type |
|---|---|---|---|
| Open | $21,071 | Credit Line Revolving | |
| Open | $350,000 | New Conventional | |
| Previous Owner | $366,000 | New Conventional | |
| Previous Owner | $401,250 | New Conventional | |
| Previous Owner | $720,000 | Construction | |
| Previous Owner | $125,000 | Credit Line Revolving | |
| Previous Owner | $180,100 | Unknown | |
| Previous Owner | $186,675 | No Value Available | |
| Previous Owner | $153,068 | FHA |
Similar Homes in the area
Source: Midwest Real Estate Data (MRED)
MLS Number: 12371251
APN: 01-01-401-026-0000
- 745 S Summit St
- 650 S Grove Ave
- 525 S Division St
- 1011 Prairie Ave
- 22600 Illinois Route 59
- 516 S Grove Ave
- 416 S Summit St
- 319 S Glendale Ave Unit 204
- 319 S Glendale Ave Unit 202
- 319 S Glendale Ave Unit 203
- 904 S Hough St
- 1011 S Cook St
- 308 Summit St
- 141 Sturtz St
- 240 Tower Rd
- 1107 S Hough St
- 1213 S Summit St
- 200 W Russell St
- 1211 S Cook St
- 238 Coolidge Ave
