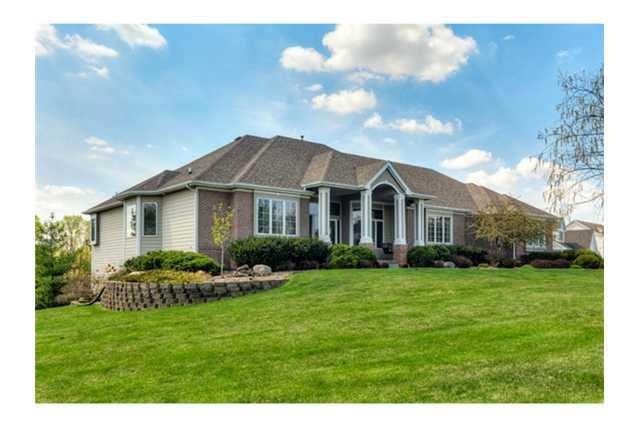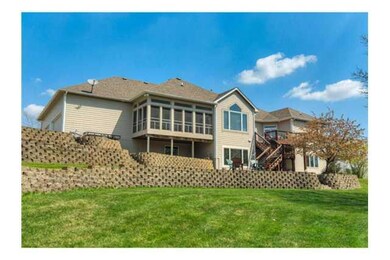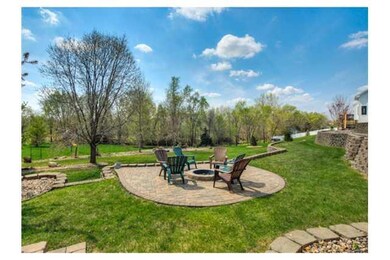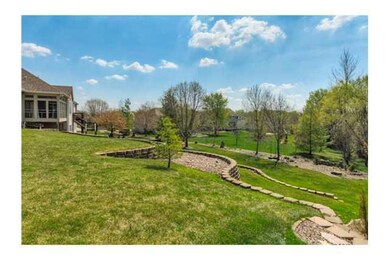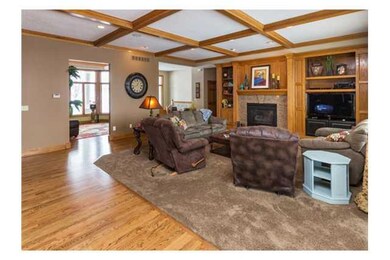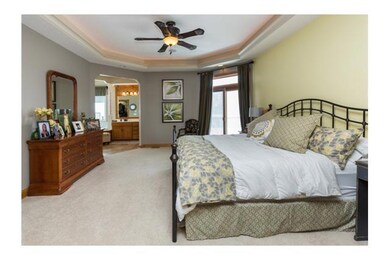
740 SE Westbranch Dr Waukee, IA 50263
Estimated Value: $891,000 - $964,000
Highlights
- 1.05 Acre Lot
- Ranch Style House
- 2 Fireplaces
- Eason Elementary School Rated A-
- Wood Flooring
- Den
About This Home
As of August 2015EXECUTIVE RANCH LIVING! There are not very many opportunities to have over an acre lot, backing to trees, with a 5bdrm, 5 baths over 4300 sq ft finished home. In an amazing established neighborhood, that is a beautiful wide open plan, with screened porch, sunning deck, walkout basement, wet bar, two storage rooms, 4 car garage with additional heated gym space, room for a pool, fire pit, warm finishes, near Des Moines Golf! Waukee Schools, but also perfect for Dowling or DSM Christian students! Seriously, this location is so awesome!! Close to west side conveniences and hospitals. Do not wait to make this dream home your reality!
Home Details
Home Type
- Single Family
Est. Annual Taxes
- $10,714
Year Built
- Built in 1998
Lot Details
- 1.05
HOA Fees
- $3 Monthly HOA Fees
Home Design
- Ranch Style House
- Brick Exterior Construction
- Block Foundation
- Asphalt Shingled Roof
Interior Spaces
- 2,682 Sq Ft Home
- Wet Bar
- 2 Fireplaces
- Family Room Downstairs
- Formal Dining Room
- Den
- Finished Basement
- Walk-Out Basement
- Laundry on main level
Kitchen
- Eat-In Kitchen
- Stove
- Microwave
- Dishwasher
Flooring
- Wood
- Carpet
- Tile
Bedrooms and Bathrooms
- 5 Bedrooms | 2 Main Level Bedrooms
Parking
- 4 Car Attached Garage
- Driveway
Additional Features
- 1.05 Acre Lot
- Forced Air Heating and Cooling System
Community Details
- Ccwhoa.Com Association, Phone Number (515) 978-4658
Listing and Financial Details
- Assessor Parcel Number 1236352001
Ownership History
Purchase Details
Home Financials for this Owner
Home Financials are based on the most recent Mortgage that was taken out on this home.Purchase Details
Home Financials for this Owner
Home Financials are based on the most recent Mortgage that was taken out on this home.Similar Homes in the area
Home Values in the Area
Average Home Value in this Area
Purchase History
| Date | Buyer | Sale Price | Title Company |
|---|---|---|---|
| Gulick Richard A | $532,500 | None Available | |
| Fay Martin E | $568,500 | None Available |
Mortgage History
| Date | Status | Borrower | Loan Amount |
|---|---|---|---|
| Open | Gulick Richard Alan | $65,000 | |
| Closed | Gulick Richard Alan | $135,000 | |
| Closed | Gulick Richard A | $50,000 | |
| Open | Gulick Richard A | $417,000 | |
| Previous Owner | Fay Martin E | $406,500 | |
| Previous Owner | Fay Martin E | $412,840 | |
| Previous Owner | Fay Martin E | $48,000 | |
| Previous Owner | Fay Martin E | $417,000 | |
| Previous Owner | Fay Martin E | $37,400 | |
| Previous Owner | Fay Martin E | $417,000 |
Property History
| Date | Event | Price | Change | Sq Ft Price |
|---|---|---|---|---|
| 08/17/2015 08/17/15 | Sold | $595,000 | -2.5% | $222 / Sq Ft |
| 08/17/2015 08/17/15 | Pending | -- | -- | -- |
| 02/02/2015 02/02/15 | For Sale | $610,000 | -- | $227 / Sq Ft |
Tax History Compared to Growth
Tax History
| Year | Tax Paid | Tax Assessment Tax Assessment Total Assessment is a certain percentage of the fair market value that is determined by local assessors to be the total taxable value of land and additions on the property. | Land | Improvement |
|---|---|---|---|---|
| 2023 | $14,708 | $856,800 | $115,000 | $741,800 |
| 2022 | $13,068 | $756,850 | $115,000 | $641,850 |
| 2021 | $13,068 | $679,760 | $100,000 | $579,760 |
| 2020 | $12,826 | $643,270 | $100,000 | $543,270 |
| 2019 | $12,914 | $643,270 | $100,000 | $543,270 |
| 2018 | $12,914 | $616,240 | $100,000 | $516,240 |
| 2017 | $12,700 | $616,240 | $100,000 | $516,240 |
| 2016 | $11,672 | $606,470 | $100,000 | $506,470 |
| 2015 | $11,344 | $578,750 | $0 | $0 |
| 2014 | $11,344 | $553,550 | $0 | $0 |
Agents Affiliated with this Home
-
Julie Baudler

Seller's Agent in 2015
Julie Baudler
RE/MAX
(515) 689-7370
52 in this area
305 Total Sales
-
Angela Fisher

Buyer's Agent in 2015
Angela Fisher
Century 21 Signature
(515) 321-6818
1 in this area
20 Total Sales
Map
Source: Des Moines Area Association of REALTORS®
MLS Number: 448383
APN: 12-36-352-001
- 9065 Bishop Dr Unit 315
- 800 SE Plumwood Ln
- 580 SE Woodcrest Dr
- 760 SE Walnut Ridge Dr
- 9045 Greenspire Dr Unit 112
- 9145 Greenspire Dr Unit 103
- 1720 SE Bell Dr
- 9165 Greenspire Dr Unit 102
- 9235 Greenspire Dr Unit 11
- 9265 Greenspire Dr Unit 15
- 9120 Greenspire Dr Unit 112
- 1155 SE Grant Woods Ct
- 17865 Valleyview Dr
- 1941 NW 158th St
- 9266 Lake Dr
- 1988 NW 157th St
- 1595 SE Hawthorne Ridge Dr
- 1085 SE Rosewood Dr
- 2015 NW 158th St
- 1680 94th St Unit 46
- 740 SE Westbranch Dr
- 990 SE Westwoods Dr
- 2110 SE Olson Dr
- 1000 SE Westwoods Dr
- 2100 SE Olson Dr
- 730 SE Westbranch Dr
- 545 SE Westwoods Dr
- 995 SE Westwoods Dr
- 1005 SE Westwoods Dr
- 1050 SE Westwoods Dr
- 2070 SE Olson Dr
- 2105 SE Olson Dr
- 540 SE Westwoods Dr
- 720 SE Westbranch Dr
- 2075 SE Olson Dr
- 1025 SE Westwoods Dr
- 2050 SE Olson Dr
- 1055 SE Westwoods Dr
- 725 SE Westbranch Dr
- 2055 SE Olson Dr
