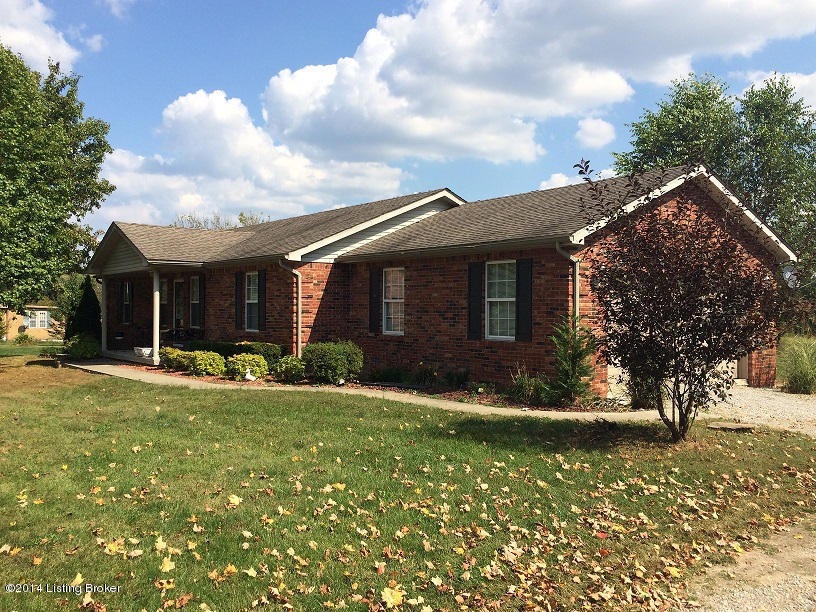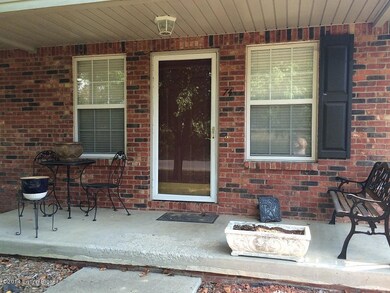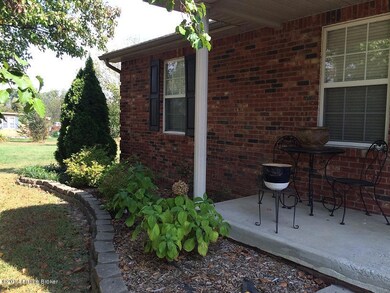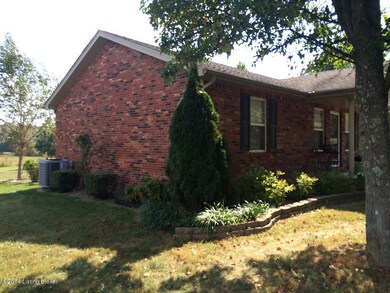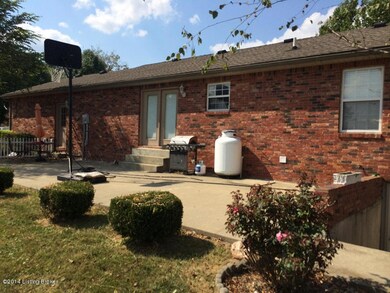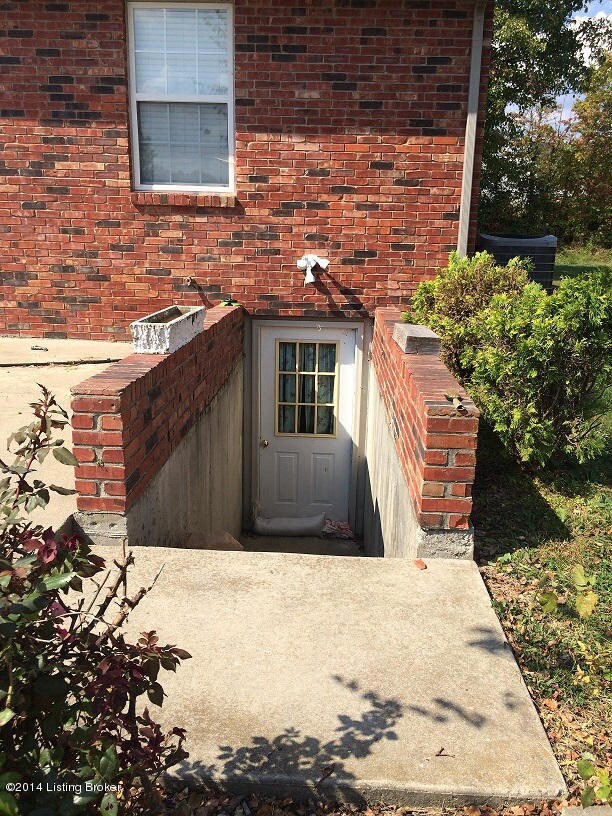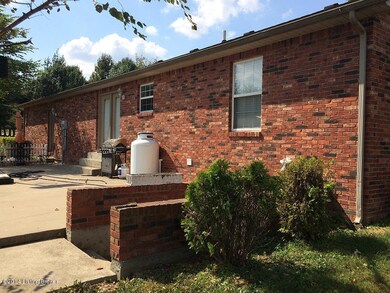
740 Shady Ln Boston, KY 40107
Highlights
- Porch
- Patio
- Heat Pump System
- 2 Car Attached Garage
- Central Air
About This Home
As of December 20183 Bedroom 2 full baths Full Brick home located in Boston Kentucky. This home features 2 car attached garage, utility closet, eat in kitchen which is open to the living room. Master bedroom and master bath are on separate side of the home from the other two beds, full bath. Walk down the basement from the living room on a spiral stairs. Basement features kitchenette which a is not finish, storage area, full baths and another room.
Last Agent to Sell the Property
Renee Wallace
Schuler Bauer Real Estate Services ERA Powered Listed on: 10/16/2014
Last Buyer's Agent
Renee Wallace
Schuler Bauer Real Estate Services ERA Powered Listed on: 10/16/2014
Home Details
Home Type
- Single Family
Est. Annual Taxes
- $1,529
Year Built
- Built in 1996
Parking
- 2 Car Attached Garage
Home Design
- Brick Exterior Construction
- Poured Concrete
- Shingle Roof
Interior Spaces
- 1-Story Property
- Basement
Bedrooms and Bathrooms
- 3 Bedrooms
- 3 Full Bathrooms
Outdoor Features
- Patio
- Porch
Utilities
- Central Air
- Heat Pump System
- Septic Tank
Ownership History
Purchase Details
Home Financials for this Owner
Home Financials are based on the most recent Mortgage that was taken out on this home.Purchase Details
Home Financials for this Owner
Home Financials are based on the most recent Mortgage that was taken out on this home.Similar Home in Boston, KY
Home Values in the Area
Average Home Value in this Area
Purchase History
| Date | Type | Sale Price | Title Company |
|---|---|---|---|
| Warranty Deed | $139,500 | None Available | |
| Interfamily Deed Transfer | -- | None Available | |
| Deed | $125,000 | Foreman Watson Land Title Ll |
Mortgage History
| Date | Status | Loan Amount | Loan Type |
|---|---|---|---|
| Open | $60,000 | New Conventional | |
| Open | $143,000 | New Conventional | |
| Closed | $141,500 | New Conventional | |
| Closed | $135,315 | New Conventional | |
| Previous Owner | $127,551 | New Conventional | |
| Previous Owner | $124,700 | New Conventional | |
| Previous Owner | $25,000 | Stand Alone Second |
Property History
| Date | Event | Price | Change | Sq Ft Price |
|---|---|---|---|---|
| 12/11/2018 12/11/18 | Sold | $139,500 | -8.2% | $50 / Sq Ft |
| 04/24/2018 04/24/18 | Pending | -- | -- | -- |
| 04/23/2018 04/23/18 | For Sale | $152,000 | +21.6% | $55 / Sq Ft |
| 12/13/2014 12/13/14 | Sold | $125,000 | +4.2% | $47 / Sq Ft |
| 10/22/2014 10/22/14 | Pending | -- | -- | -- |
| 10/16/2014 10/16/14 | For Sale | $120,000 | -- | $46 / Sq Ft |
Tax History Compared to Growth
Tax History
| Year | Tax Paid | Tax Assessment Tax Assessment Total Assessment is a certain percentage of the fair market value that is determined by local assessors to be the total taxable value of land and additions on the property. | Land | Improvement |
|---|---|---|---|---|
| 2024 | $1,529 | $139,500 | $0 | $0 |
| 2023 | $1,529 | $139,500 | $0 | $0 |
| 2022 | $1,559 | $139,500 | $0 | $139,500 |
| 2021 | $1,578 | $139,500 | $0 | $139,500 |
| 2020 | $1,544 | $139,500 | $0 | $139,500 |
| 2019 | $1,618 | $139,500 | $0 | $139,500 |
| 2018 | $1,486 | $125,000 | $0 | $125,000 |
| 2017 | $1,388 | $125,000 | $0 | $125,000 |
| 2016 | $1,388 | $125,000 | $0 | $125,000 |
| 2015 | $1,388 | $125,000 | $0 | $125,000 |
| 2014 | $892 | $85,520 | $85,520 | $0 |
| 2012 | $892 | $85,520 | $85,520 | $0 |
Agents Affiliated with this Home
-
Carol Caswell
C
Seller's Agent in 2018
Carol Caswell
BEST REALTY
(270) 766-4479
74 Total Sales
-
Renee Wallace

Buyer's Agent in 2018
Renee Wallace
United Real Estate Louisville - Elizabethtown
(502) 507-5108
60 Total Sales
Map
Source: Metro Search (Greater Louisville Association of REALTORS®)
MLS Number: 1403430
APN: 03000-00-038.01
- 2170 Petersburg Rd
- 2599 Shady Ln
- 14325 Boston Rd
- 0 Timber Trails Rd
- Lot 25 Turnpike Ln
- 477 Knobview Dr
- 519 Knobview Dr
- 0 Mount Carmel Church Rd
- 324 E East Oak St
- 176 Main St
- 9 Cartwright Estates Dr
- 8805 Preston Hwy
- 001 Preston Hwy
- 115 N Poplar St
- 66 Youngers Creek Rd
- 108 Bruce St
- 331 Main St
- 682 Main St
- 1707 N Stillwell Rd
- 513 Highway 434
